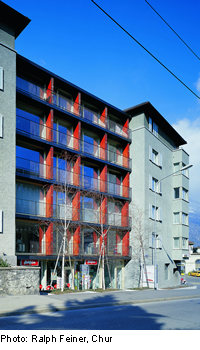Housing Development in Chur

Built in 1942 by Karl Beer, this development was deemed to be an urban ensemble worthy of retention. The brief for its rehabilitation required the redesign of the layouts and staircases to meet modern standards, the integration of commercial uses, and an increase in density. The three existing blocks were refurbished, and new structures were inserted between them to create a protected internal courtyard. The relocation of the staircases outside the existing buildings gained additional living space. A loggia extension was also added to the courtyard face. This not only increased the living area; italso created a buffer zone and facilitated the insulation of the original facade, thereby improving the energy balance of the buildings.
