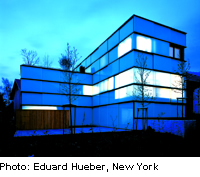Housing Development in Dornbirn

This new housing development on the outskirts of Dornbirn, Austria, contains nine dwellings and stands out from the traditional building fabric by virtue of its unusual volumetric form and facade design. The structure consists of two offset tracts, two and three storeys high respectively. This layout serves to integrate the structure into the small-scale surroundings and to define new external spaces. The white glazed facades of this cubic complex are articulated into horizontal bands by black guide tracks. Set out in three planes, the sliding glazing elements lend the smooth surface a subtle sense of depth. The surroundings are also reflected in the glass in different ways: as clearly defined images in the rectangular windows in the wall plane behind the outer layers of glazing; or diffused in the white screen-printed surface. The facade elements provide the necessary degree of privacy without impeding views out of the building. The full effect of the homogeneous outer skin is revealed when the individual elements are in everyday use.
