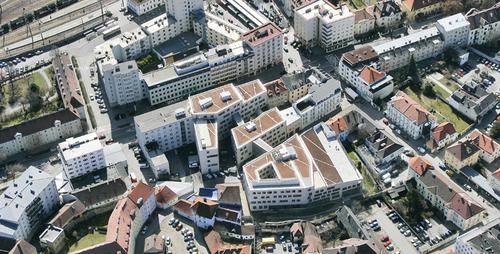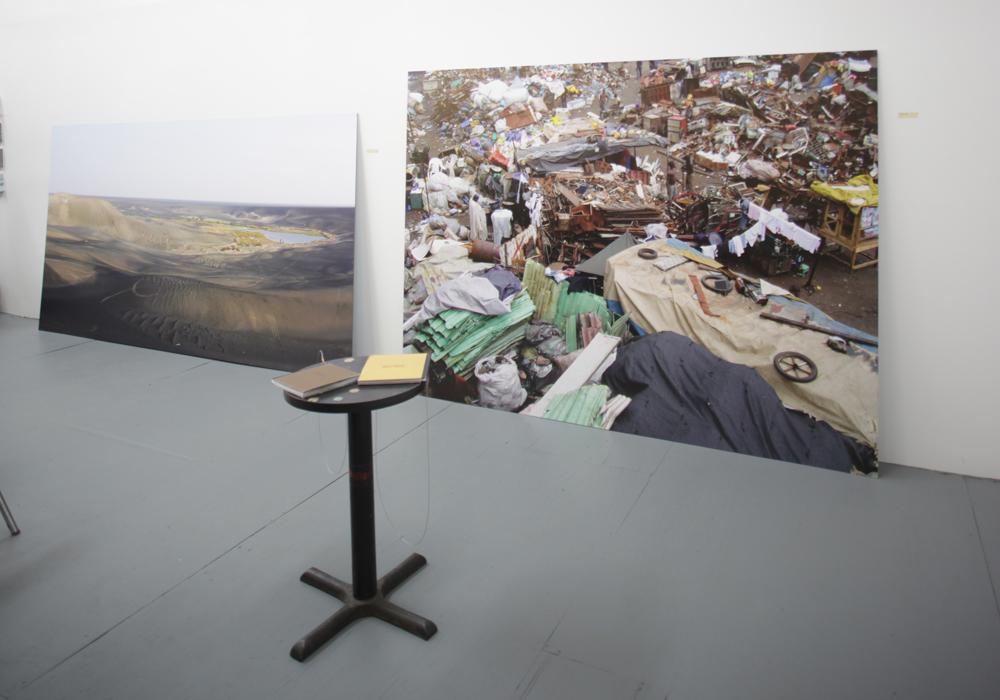Housing Development in Ingolstadt

The design had its origins in a scheme for the Europan 6 competition, which had as its motto: “Spaces Between – Architecture As Part of the Process of Urban Renewal”. A special feature of these two strips of housing on the edge of the city of Ingolstadt is the planning approach to traffic. Although the taller tract to the north is screened from the road on that side by access galleries, account is taken of the needs of the “mobile” residents. They can park their cars in the large ground-level garage space between the strips immediately next to the entrances to their dwellings. The roof over the garage forms a platform where terraces and communal open areas are laid out – not unlike a village common. This semi-public realm links the two strips of housing, which are intersected by footpaths and staircases. Inspired by terraced housing built in the 1970s, the structures here are stepped down in height towards the south, so that all dwellings receive ample daylight and have their own sunlit outdoor areas in the form of a terrace, a balcony or a garden.
The quality of this local authority development is enhanced by layouts that extend from north to south over the full depth of the building strips, as well as by roof lights, galleries and room-height sliding doors. The lower south tract and the bottom two storeys of the taller strip contain maisonettes with their own gardens. In the northern tract, these units were originally planned for commercial uses. At present, though, only two are used as shops. Access to the single-storey flats on top is via a gallery on the street face.
Fearing quickly erected “container” housing and the poor image this would have, the client rejected the modular building system suggested by the architects, even though this would have resulted in a shorter period of construction. As a more solid alternative, the client proposed the use of prefabricated hollow cellular walls filled with concrete.
The serial character of the original concept is nevertheless indicated by the facade, which is clad in grey and white high-pressure laminated slabs fixed horizontally.

