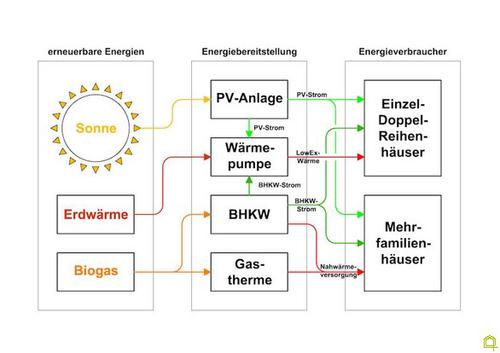Housing Development in Munich

Energiekonzept
Forming part of a new urban neighbourhood in Munich, the scheme comprises two five-storey blocks with a U-shaped layout. It is a hybrid development, consisting of free-
standing yet related structures that also partially define the line of the street. Between the two blocks is a semi-public space that opens on to a landscaped zone. The design reflects a scheme that Alvar Aalto realized for the International Building Exhibition in Berlin in 1957. The layout is economical: two singleflight staircases per block provide access to a total of nine dwellings per floor. The circulation areas within the flats are also minimized.
Almost all dwellings, from one to four rooms in size, have two aspects, either occupying a corner position or extending from one face to the other over the full depth of the building. In addition, casements angled on plan, together with the recessed loggias, allow daylight to enter many of the rooms from two directions. The 20 cm set-backs in the facade also enhance natural lighting conditions and create a sculptural effect. This repetitive detail was implemented economically through serial production of the loggia elements. The prefabricated units are fixed to the structure with thermally insulated reinforced connections. The limited number of window types is a further contribution to the economy of the scheme.
