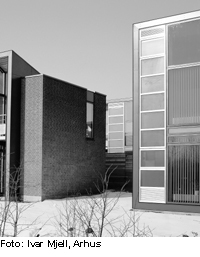Housing Estate in Kolding

This Danish development, comprising 59 terraced houses and a community building, was planned in the context of a competition for environmentally friendly construction. To ensure a maximum exploitation of solar energy, the houses were not laid out with a strict north-south orientation, but were turned at an angle of 15° to this line – an optimum deviation for the conditions prevailing in Denmark. The highly insulated north facades are in brick construction. The south faces are fully glazed and contain vertical solar wall elements between 6 m2 and 8.5 m2 in area.
These elements, with an intermediate layer of air that is warmed by solar radiation, provide an additional source of thermal energy to the central heating plant in the community building. The solar wall elements are divided into two sections: the lower part serves to preheat the fresh-air intake, while the heat gains generated in the upper section are stored in the concrete walls between the houses. On sunny days, a fan conveys the warm air from the solar elements through a tube embedded in the party walls, which yield the heat during the night to the air in the rooms. Measurements show that the annual energy gains from the solar walls are around 120 kWh/m2. Part of the rainwater from the roofs is channelled to acentral plant and heated by the solar collectors on the community building, from where it is fed to the communal laundry room.
