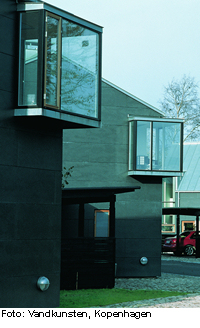Housing Estate in Viken

Situated near Helsingborg in southern Sweden, the scheme has a structure reminiscent of that of a village. It is also a modern expression of traditional house types with double-pitched roofs and gable ends. The dense
development ensures a high degree of visual communication. The spacious green surroundings lend this “black” estate a friendly, luxurious atmosphere. All dwellings with a ground floor entrance have gardens enclosed by black fences. In addition to blocks with two flats, there are one-and-a-half-storey semi-detached and two-storey terraced houses. The extensively glazed oriel windows at the corners of the dwellings open up the interior space, ensuring the ingress of daylight and
also allowing views in from the outside.
Double-height rooms enhance the sense of spaciousness. The houses are constructed of prefabricated, highly insulated timber-frame elements. The restrained surfaces are based on three main material colours: the dark anthracite fibre-cement cladding, the sheet-zinc roofing and the areas of glazing. The only
other coloration is provided by individual wood casements. The coarse gravel pavings and grassed areas form a natural contrast to theclear-cut lines of the buildings.
