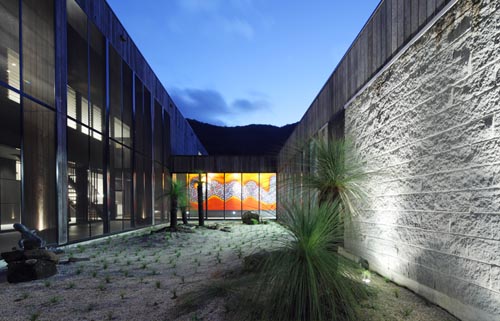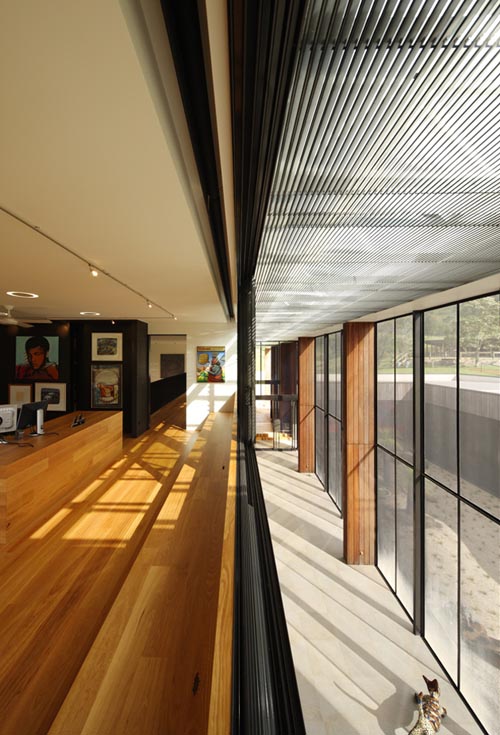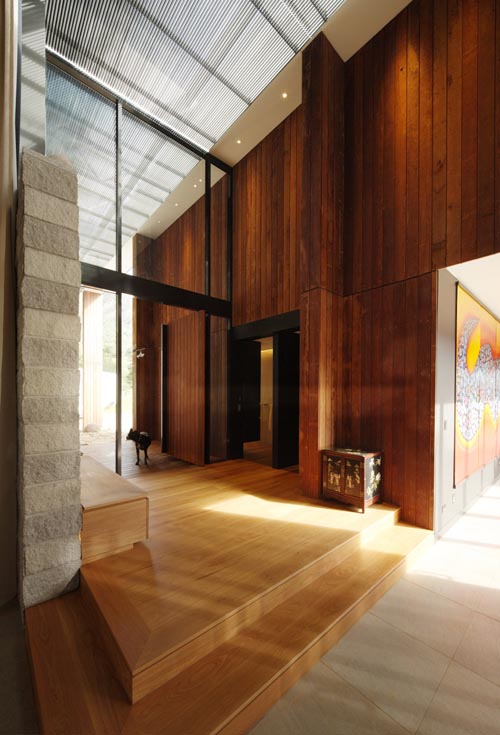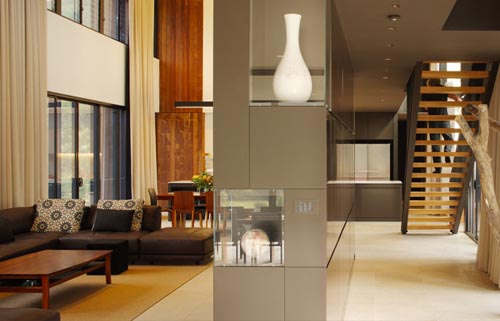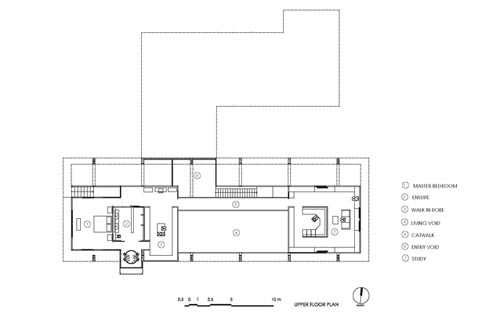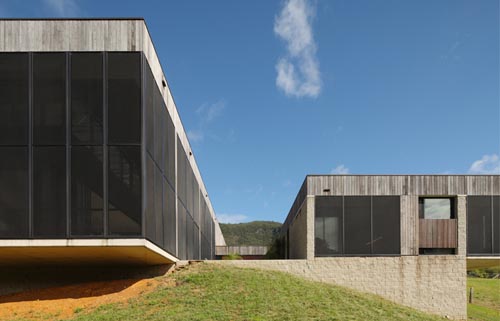In nature it trusts: Adviata Way, Queensland, Australia by Paul Robertson.
The Australian love of their landscapes is well known, and for good reason. So it should come as no surprise that Paul Robertson's brief, for the house he was about to design, specified it must compliment the landscape and be sustainable. In principle, the house is an inner glass box, modulated and protected to respond to site views and climate, and an outer insect screen that is essential in helping to achieve cross ventilation without sacrificing its inhabitants to insect infestation.
The architecture makes no attempt vanish in to the landscape. The building is strategically placed on a small hill, producing substantial cantilevers as the slope falls away. There is no doubt however that the building belongs to its site. The choice of cladding, a rough-sawn, untreated locally sourced hardwood known as “Ironbark” ensures that in colour, tone and texture its presence harmonizes with its surroundings.
In simple yet effective ways the building exploits its climate. It uses high thermal mass in its materials and it has an impressive bank of fixed glass louvres on the north façade, remember the building is in the southern hemisphere, that provides shading in summer but allows sunlight to enter during winter.
Internally the material palate continues to be restricted, mainly to local hardwoods and stone. They give warmth to the feel of the space. Occasionally the wood is contrasted with sharp stainless steel features that act as aesthetic counterpoints.
The project won top honours at Australian Institute of Architects' 2012 Gold Coast and Northern Rivers Regional Architecture Award.
Gratitude to John Cambell and Habitus Living for drawing this project to my attention.

