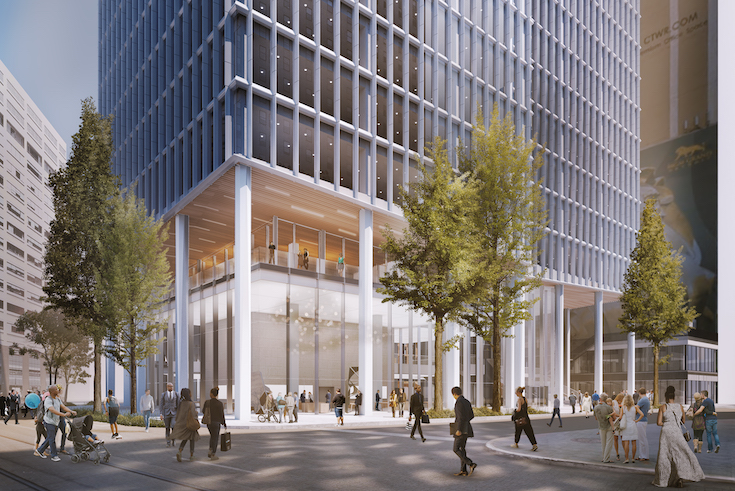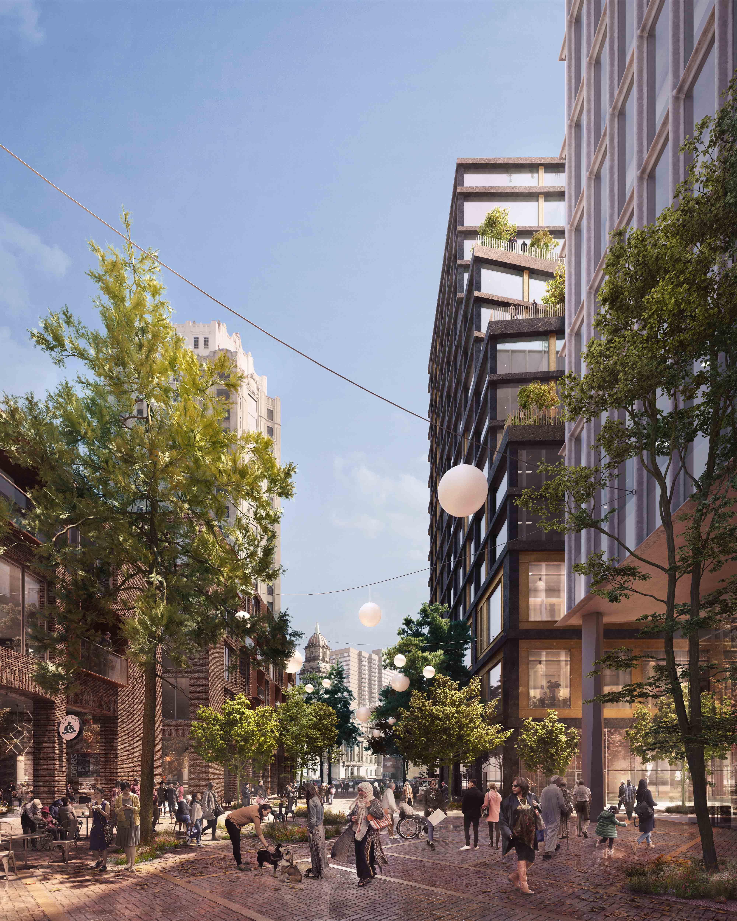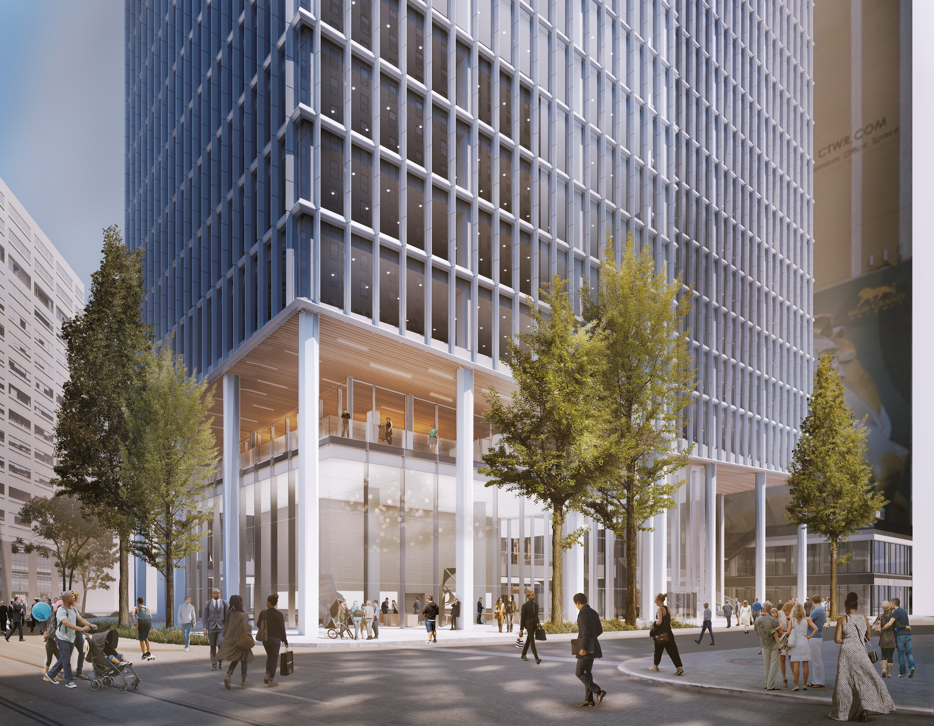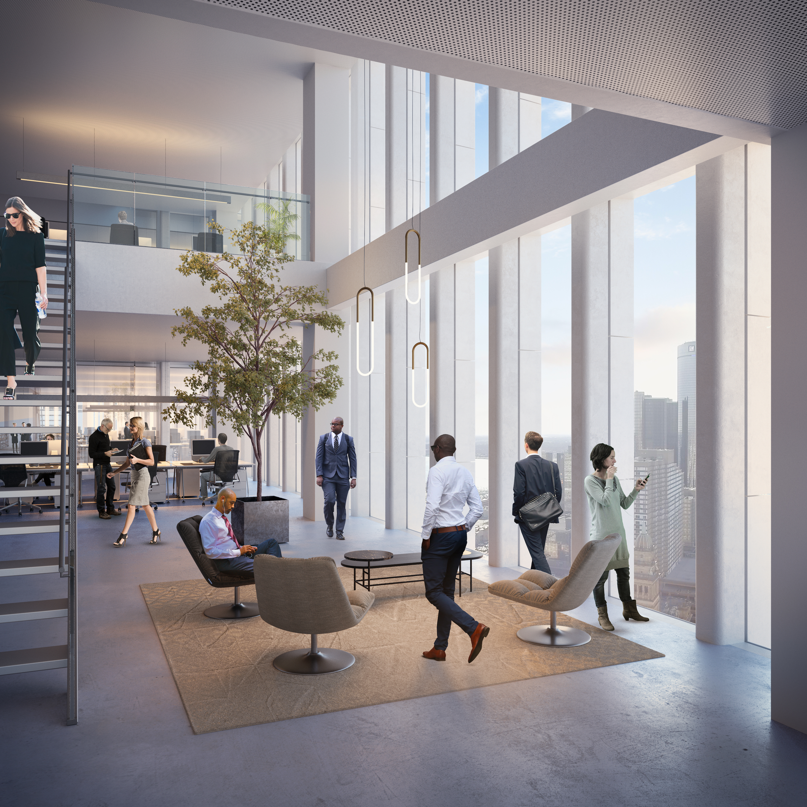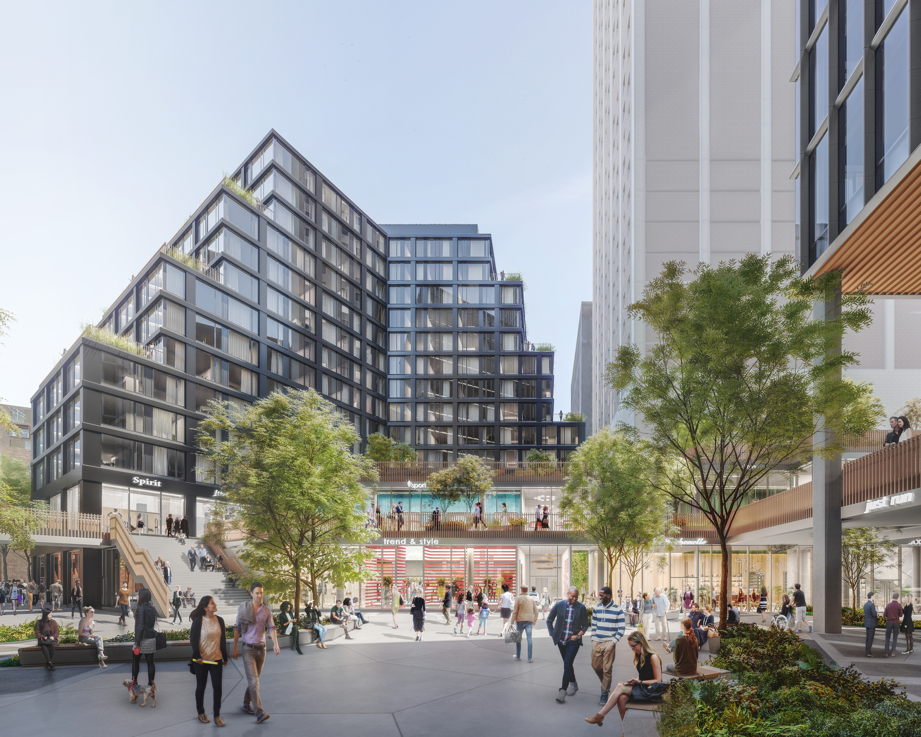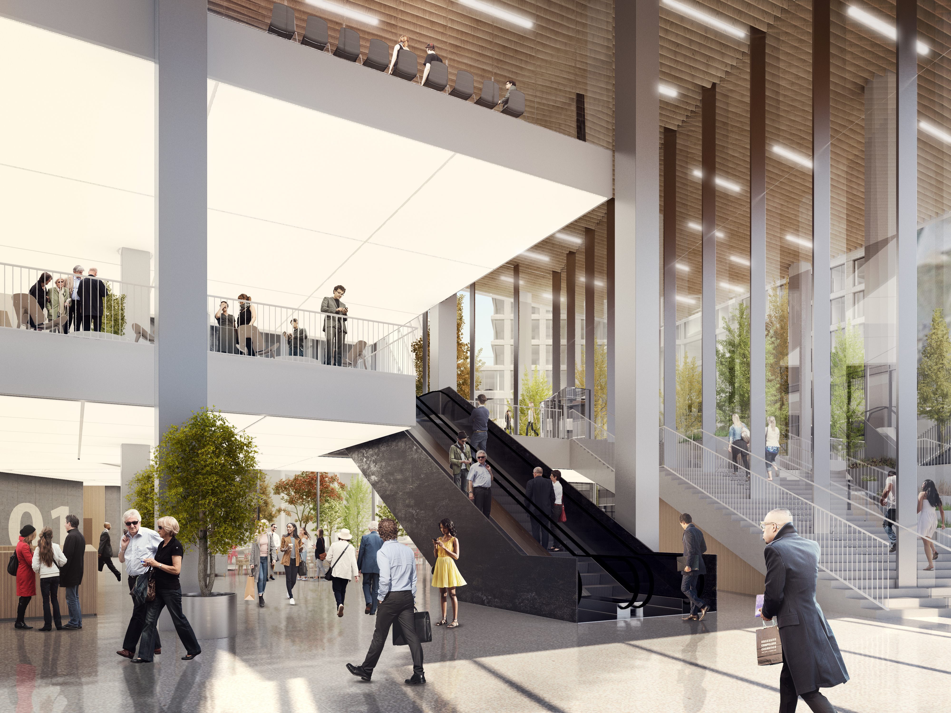In the heart of Detroit: Monroe Blocks by Schmidt Hammer Lassen Architects

Rendering: Schmidt Hammer Lassen Architects
The Monroe Blocks commission concerns an unusual project, one that probably happens only once or twice in the career of an architect, states Kristian Ahlmark, partner and Design Director at Schmidt Hammer Lassen Architects. The Danish office's first project in the USA is coming about in the heart of Detroit.
The 12,500-square-metre Campus Martius Park near Detroit River has been empty for over a generation. This is about to change with Monroe Blocks by Schmidt Hammer Lassen Architects. Spanning two city blocks, the project encompasses not only extensive public outdoor space but also the first high-rise office tower to be erected in downtown Detroit in over 25 years.
Motor City's cultural heritage has played a particular role in the design since Monroe Blocks is located in Detroit's first theatre district. Accordingly the project incorporates part of the National Theatre, closed down in the 1970s. In this respect an elaborately ornamented terracotta archway is to be dismantled into its individual parts, catalogued and re-assembled on a walkway.
