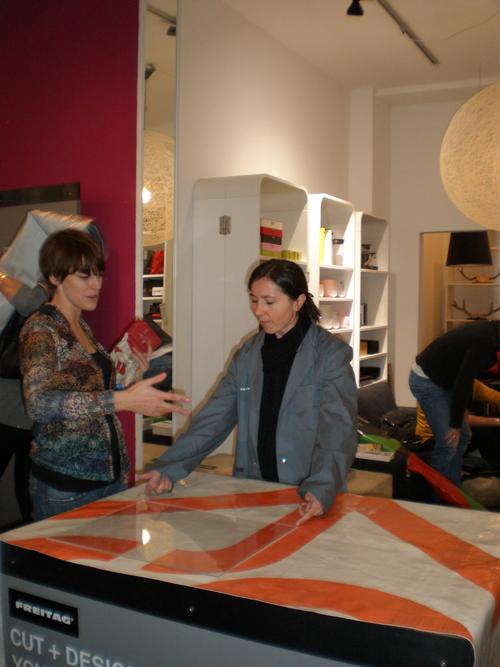Inside Marina City: A Project

An exhibition about Chicago’s Marina City designed by Bertrand Goldberg in 1959 is on display at the Chicago Art Institute until January 15, 2012.The exhibition “Inside Marina City: A Project” curated by architect Iker Gil and photographer Andreas E.G. Larsson is on display at the Chicago Art Institute.
The exhibition project focuses on the residents of the Marina City building and the highly personal living spaces that make it an energetic and diverse community.
Marina City are towers in the center of Chicago that are public and easily recognizable to the street: The mixed-use residential and commercial building complex was designed in reinforced concrete in 1959 by the US-American architect Bertrand Goldberg and is occupying an entire city block on State Street in Chicago, Illinois.
The exhibition is analyses Marina City's central location, the affordable apartments, and unusually wide range of amenities, including large balconies, bowling alley, theater, and marina, that have long attracted creative and engaged residents.
The intention of the curators is to explore with the exhibition “Inside Marina City” the relationship between the architect’s Bertrand Goldberg rigorous modular framework for the apartment units and the informal development of these interior spaces by residents throughout the history of the building.
September 17, 2011–January 15, 2012
The Art Institute of Chicago
Gallery 286
111 South Michigan Avenue
Chicago, Illinois 60603-6404
More information:
www.artic.edu

