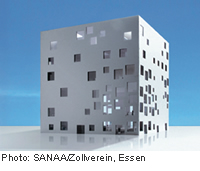Integrated Planning of The Zollverein School of Management and Design

Housed in a 34-metre-high seamless concrete cube, The Zollverein School will be opened in the middle of 2006. The seemingly free arrangement of the window openings gives no clue to the storey divisions within the building. In order to implement the concept, for which the Japanese architects SANAA are responsible, design and technology as well as economic and ecological aspects had to be closely coordinated. Users, architects and specialist engineers were all involved in a cooperative planning process. In addition to the thermal activation of the floor slabs, which contain displacement volumes that allow the weight to be reduced by roughly 30 per cent, the concept of active thermal insulation was important. This comprises a system of heating the concrete outer skin by means of tubes embedded in the wall and circulating water at 27 °C through them. The water is drawn from the colliery site not far away, where large quantities of pit water at about 30 °C are constantly pumped up from a depth of roughly 1,000 metres and fed through a heat-exchange unit. Hitherto, this source of energy has flowed unused into the River Emscher.
