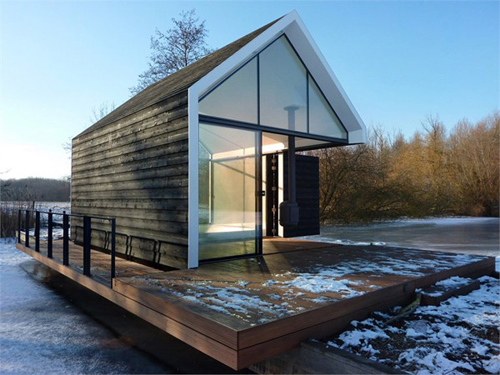Island House, Holland, by 2by4-architects.
This small recreational house designed by 2by4 in the Netherlands has a traditional pitched roof exterior form with an unusual fully glazed end wall. The glass wall slides open, whilst the wooden wall also folds back producing a vanishing corner and meaning that the wooden floor of the interior goes right to the edge of the lake.
In the main space is a suspended fire pod that can be rotated towards the external decking so can be used internally or externally to keep away the chill on late summer evenings.
Despite the limited space there is a small kitchen, as well as a WC and Shower. The latter are concealed within a double skinned wall.
The house is situated on an island that is just 5m wide by 100m long and is designed to be used in summer or winter. It is orientated east west, taking advantage of early morning sun to illuminate the interior whilst late evening sun allows lounging on the patio.
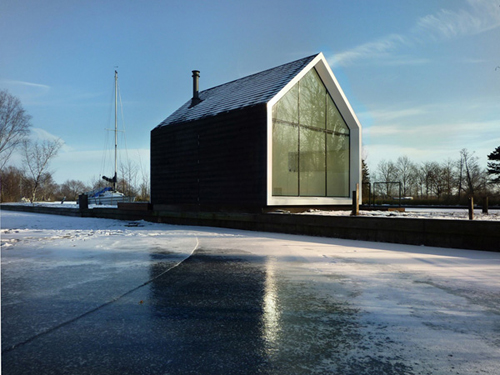
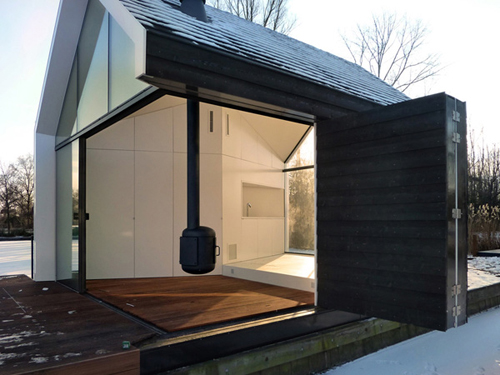
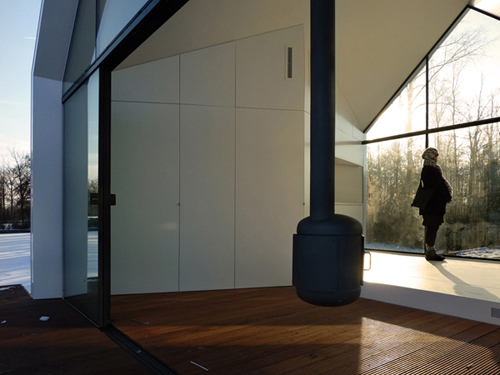
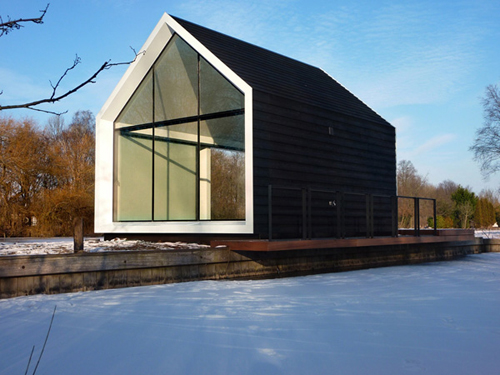
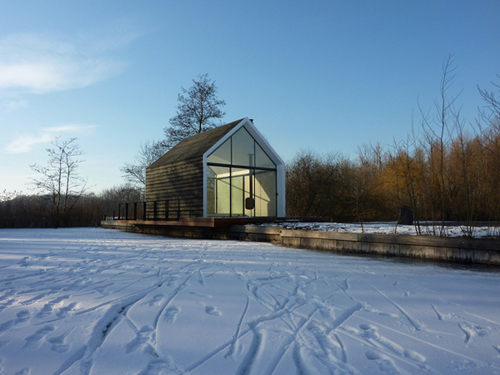
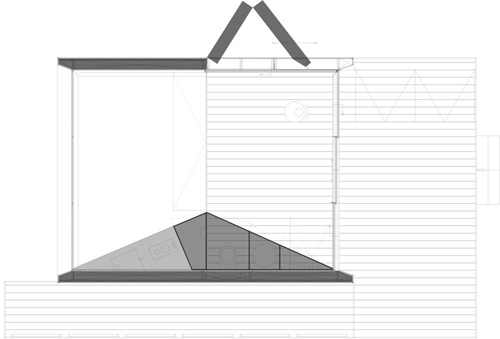 Via archilovers.
Via archilovers.





 Via archilovers.
Via archilovers. 