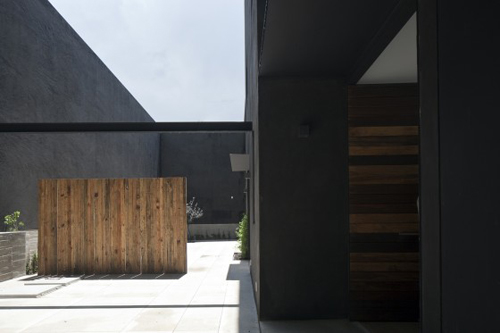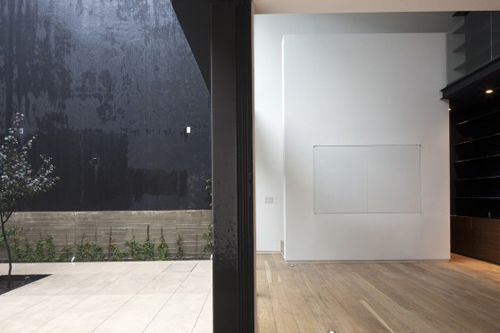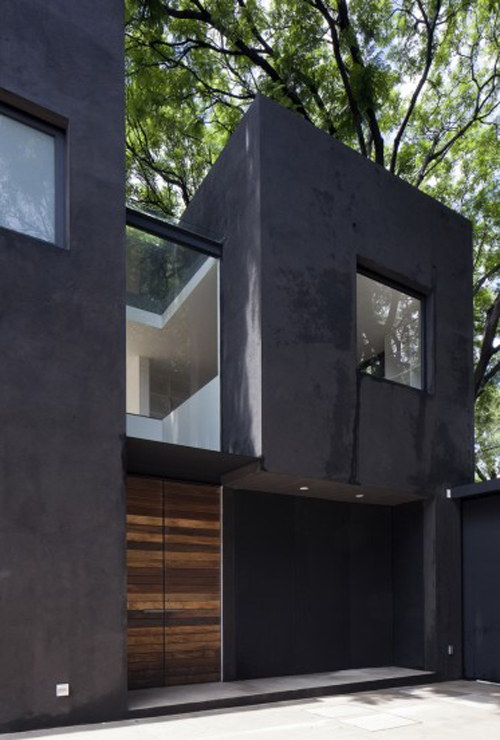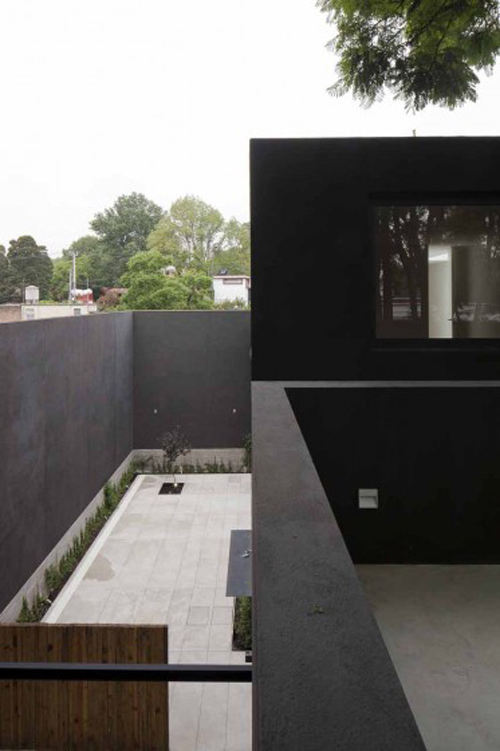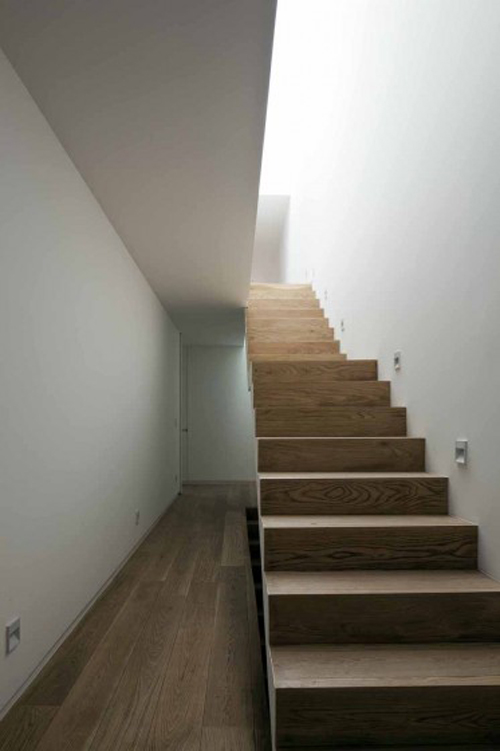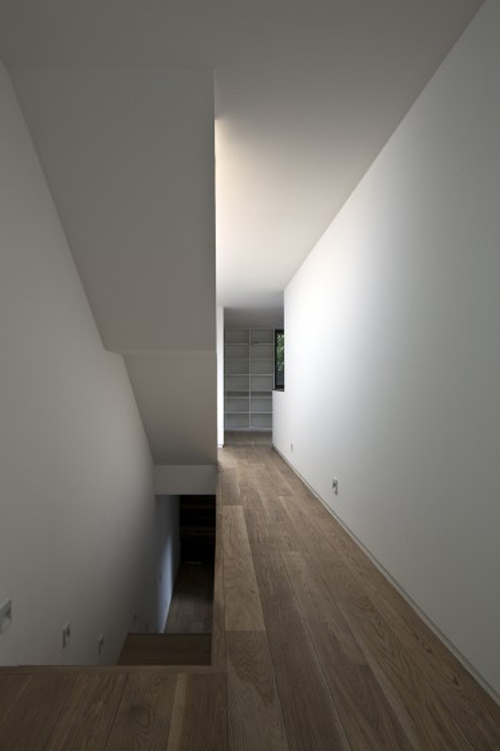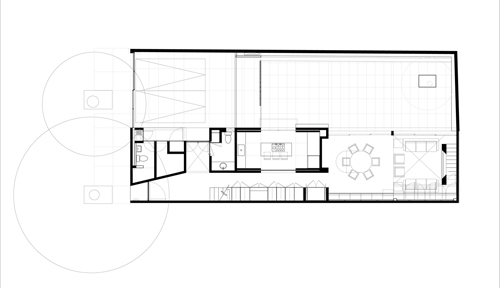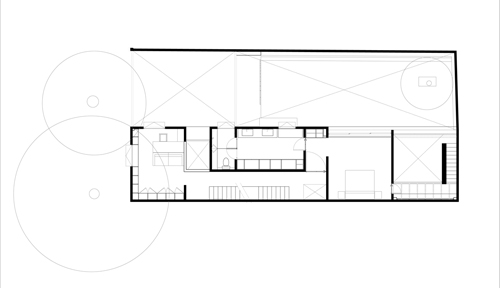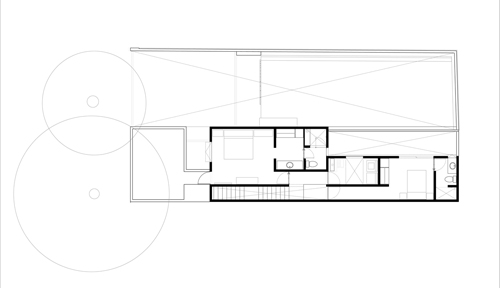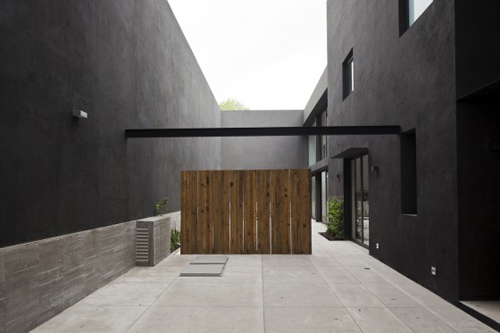Island in the city: Casa Reforma by DCPP Arquitectos.
On a plot of 10 x 20m, half was built upon to create a long thin house of 5 x 20m, the remainder became an outdoor space that is surrounded by a high wall. The house feels private and mysterious, a “black box” located in the southern quarter of Mexico City known as San Angel.
The idea of half the site void and half the site built upon suggests a play with positive and negative space. DCPP Arquitectos also conceived this game would continues at a smaller level into what are seen as the “public areas” of the living accommodation until all that remains are the truly private spaces associated with ablution and cooking.
At one level the arrangements reflects a contemporary understanding of society in the city. Whilst the notion of “public space” is evoked, what is actually meant is shared family space.
Compare this to the relationship with the street that exists with the townhouse designed by Junpei Nousaku Architects posted on Detail Daily on the 19th April this year.
The comparison brings into sharp relief very different understandings and experiences of civic society that are coded within the architectures.
