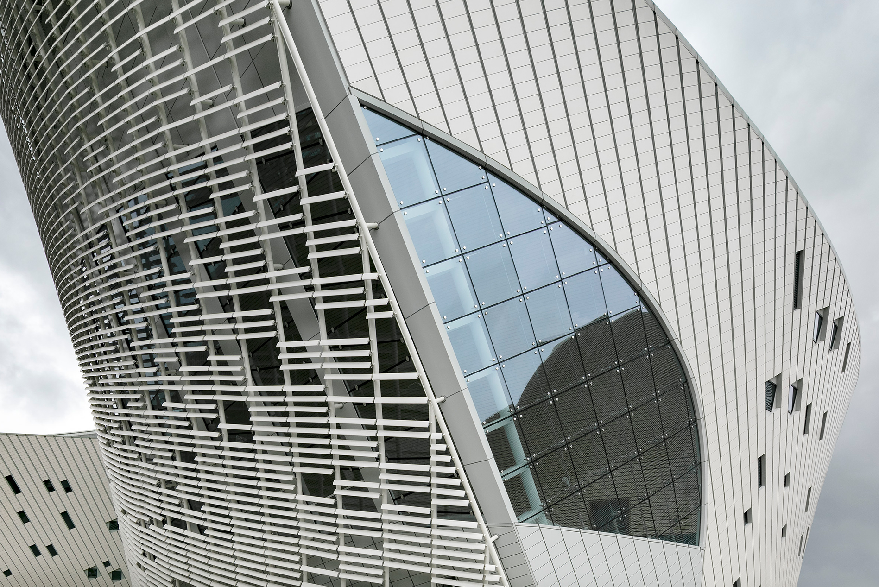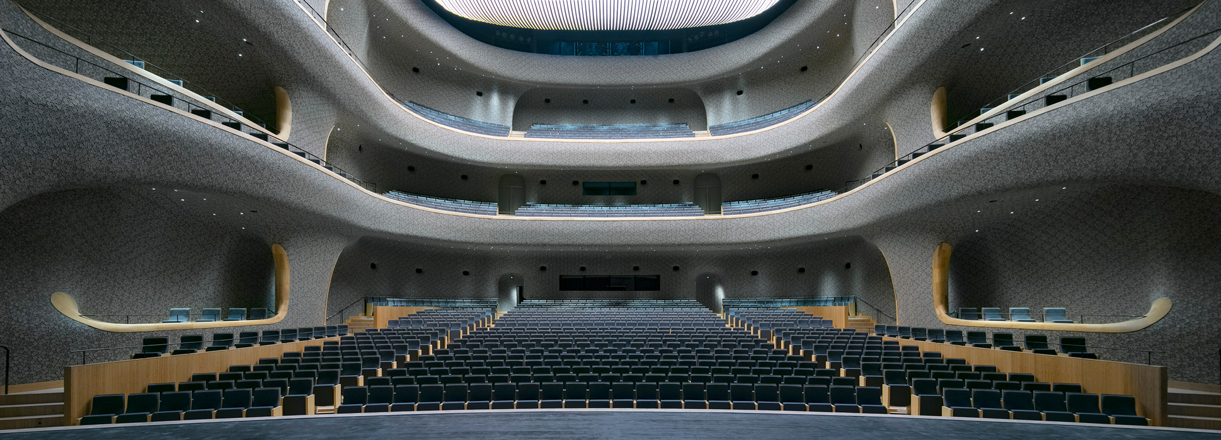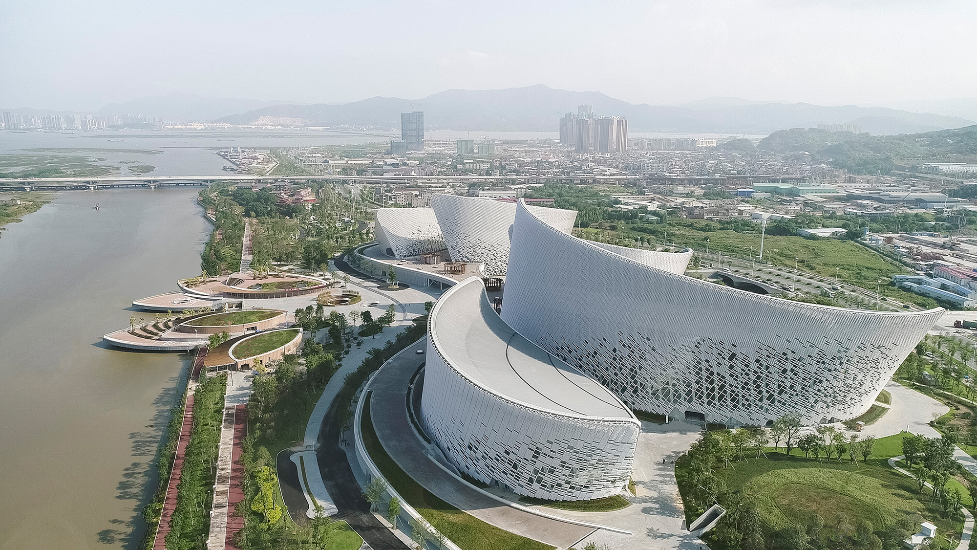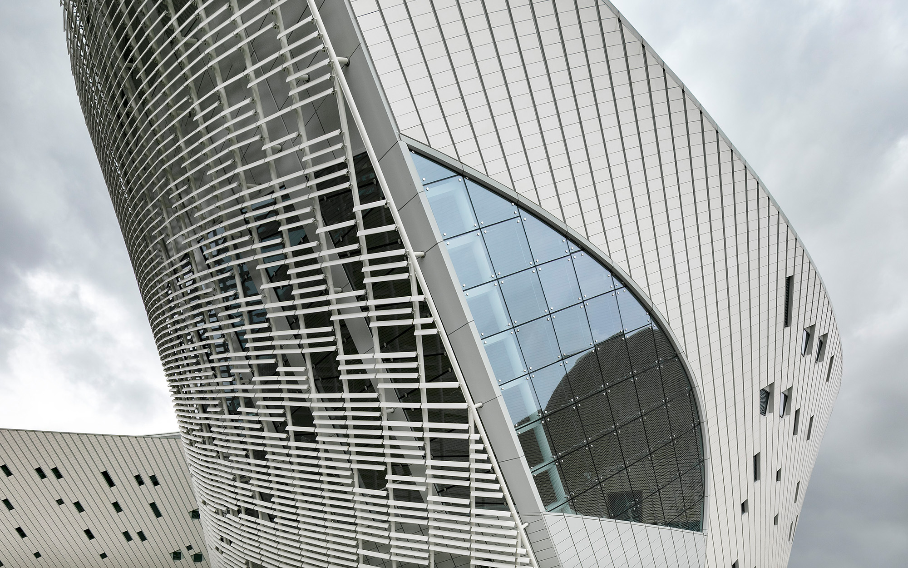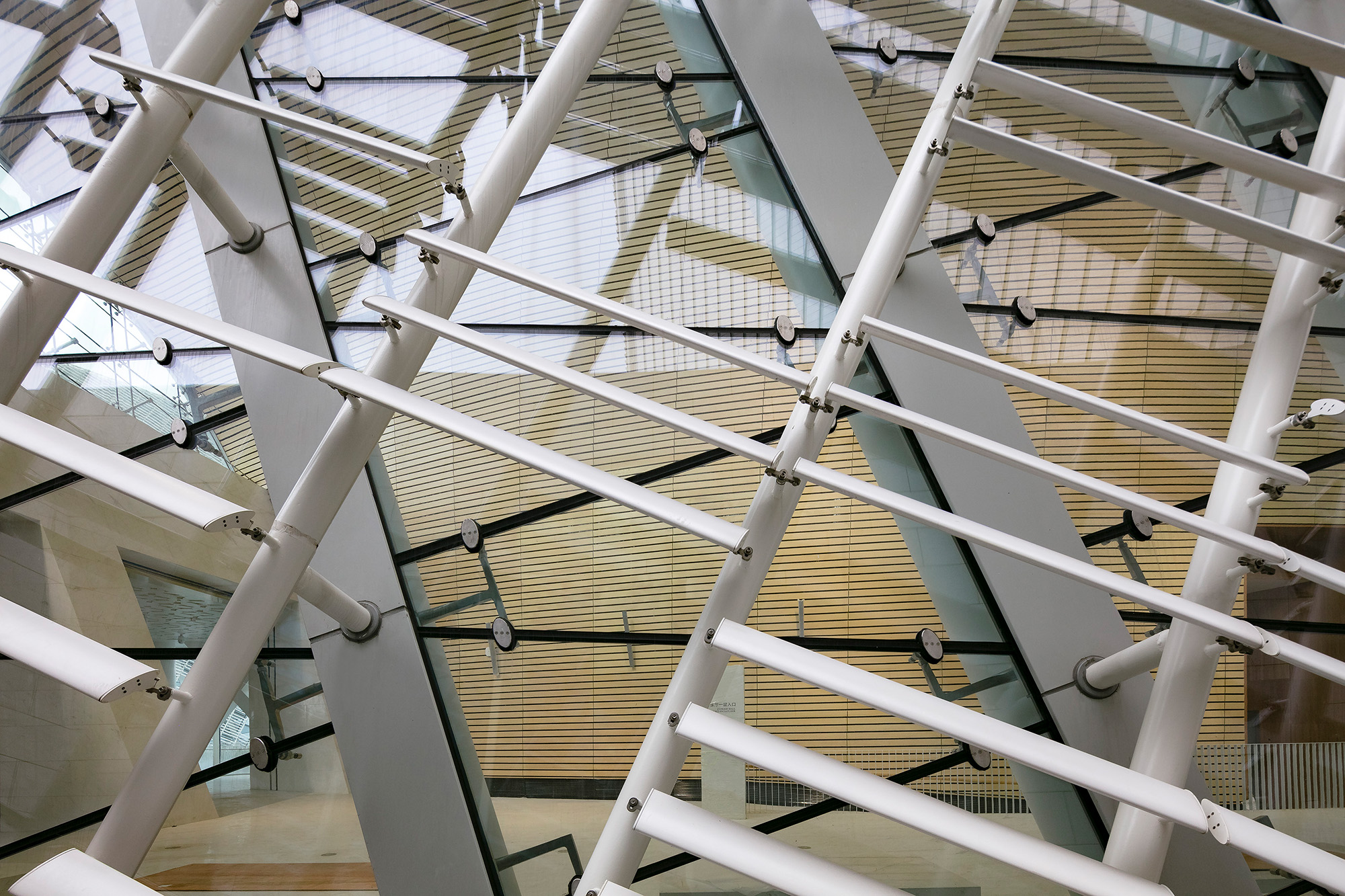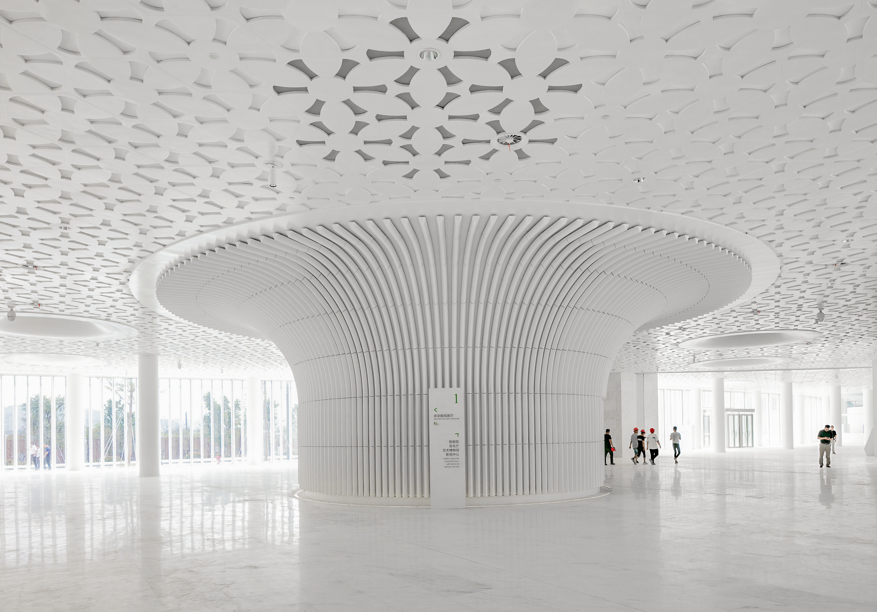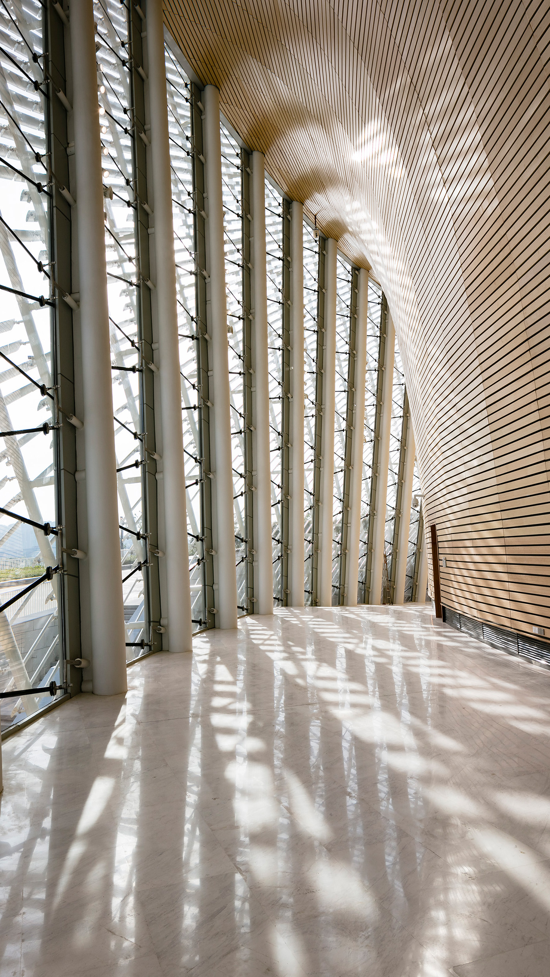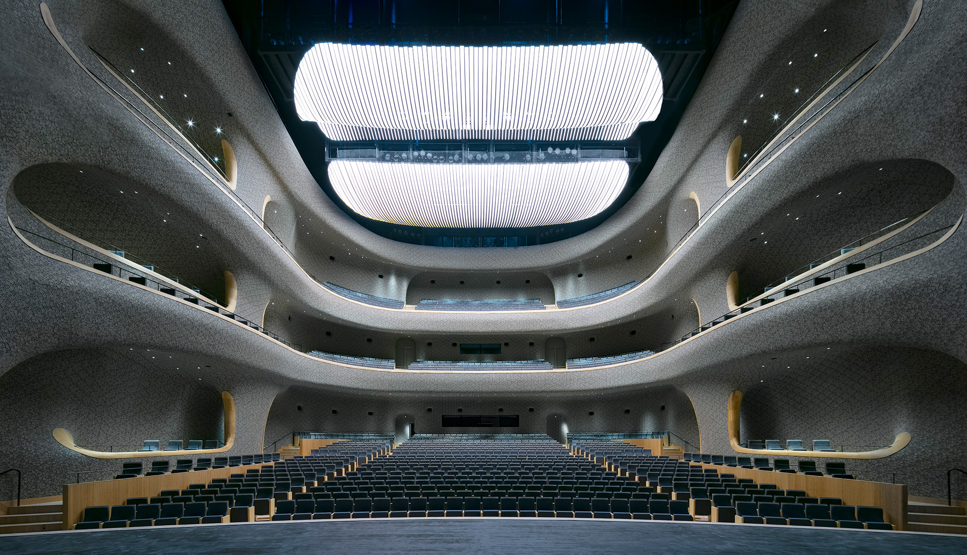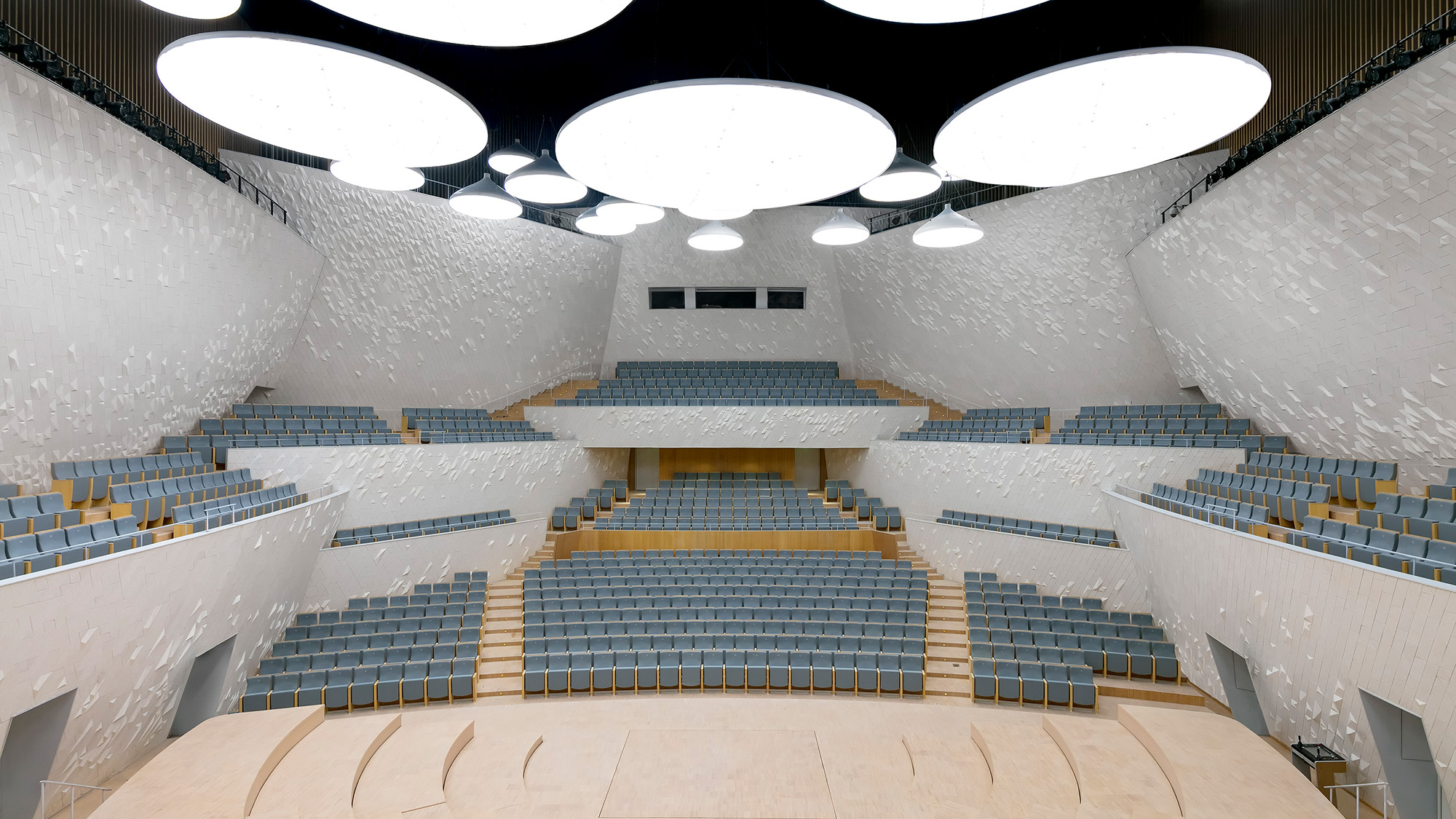Jasmine Flowers and Ceramic: Fuzhou Strait Culture and Art Centre

Foto: Marc Goodwin
PES Architects, whose headquarters are in Helsinki, established a second office in Shanghai in 2010. In the wake of several prize-winning projects in China, the studio’s latest design is the recently opened Fuzhou Strait Culture and Art Centre.
Five main buildings have been erected on the grounds: a concert hall for classical performances, an opera house, a theatre hall, exhibition spaces for art and a cinema.
The floor plans of these buildings vary in their dimensions, but all have the same almond-shaped core to house their respective functions. Each almond has its own corridor that connects all the buildings and guides the way to the central foyer. Above the access areas, green rooftop gardens create a seamless transition to the nearby Minjiang River, inviting visitors to take a stroll.
The interior and exterior façades play a decisive role in the material concept. Two different acoustic elements have arisen from a cooperative project with the Taiwanese ceramic artist Samuel Hsuan-yu: in the opera house, ornamental flowers dance in warm shades of grey over the curved shapes of the walls, while the large concert hall is decked with multifaceted geometric shapes. All the vaulting and curvatures of the surfaces were precisely calculated with Odeon software and customized to meet the acoustic requirements.
In a few spaces, the regional material bamboo plays a supporting role; however, it is the star in the multifunctional hall, which is used for concerts and other events. This hall, which has a classic shoebox shape, has been kept entirely in black apart from gold-yellow bamboo, which stands out from the black and gleams thanks to the intermittent lighting fixtures.
Outside, snow-white ceramic slats serve as a sunscreen in front of the glass façades. Their irregular arrangement creates both a varied exterior appearance and fascinating plays of shadow indoors. The scale and proportions were determined with programs such as Rhinoceros and Grasshopper, which were used to find out the best possible distances and angles for the fall of light inside the buildings.
Five main buildings have been erected on the grounds: a concert hall for classical performances, an opera house, a theatre hall, exhibition spaces for art and a cinema.
The floor plans of these buildings vary in their dimensions, but all have the same almond-shaped core to house their respective functions. Each almond has its own corridor that connects all the buildings and guides the way to the central foyer. Above the access areas, green rooftop gardens create a seamless transition to the nearby Minjiang River, inviting visitors to take a stroll.
The interior and exterior façades play a decisive role in the material concept. Two different acoustic elements have arisen from a cooperative project with the Taiwanese ceramic artist Samuel Hsuan-yu: in the opera house, ornamental flowers dance in warm shades of grey over the curved shapes of the walls, while the large concert hall is decked with multifaceted geometric shapes. All the vaulting and curvatures of the surfaces were precisely calculated with Odeon software and customized to meet the acoustic requirements.
In a few spaces, the regional material bamboo plays a supporting role; however, it is the star in the multifunctional hall, which is used for concerts and other events. This hall, which has a classic shoebox shape, has been kept entirely in black apart from gold-yellow bamboo, which stands out from the black and gleams thanks to the intermittent lighting fixtures.
Outside, snow-white ceramic slats serve as a sunscreen in front of the glass façades. Their irregular arrangement creates both a varied exterior appearance and fascinating plays of shadow indoors. The scale and proportions were determined with programs such as Rhinoceros and Grasshopper, which were used to find out the best possible distances and angles for the fall of light inside the buildings.
