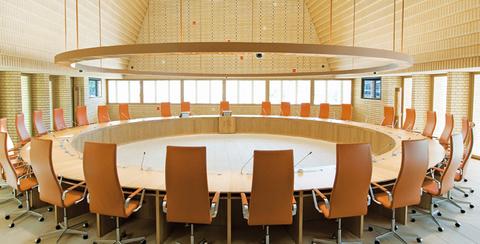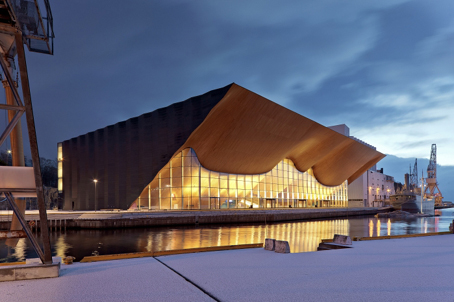
Photo: Tuomas Uusheimo
A dark brooding building is enlivened with a theatrical architectural gesture that provides an appropriate metaphor for the spectacular new home for performing arts in the town of Kristiansand, Norway. The centre, the result of an international competition won by the Finnish studio
ALA Architects, brings together several of the town's cultural institutions into a single building.
A free form undulating wall clad with local oak separates the 'reality' of the foyer areas overlooking the docks from the 'fantasy' of the theatres and performance spaces. Passing through this wall requires a deliberate effort to move from the daily landscape of life, to the suspended reality that is explored through the performing arts.
The power of the undulating wall expresses the diversity of the performances that are accommodated in the building, as well as the prestige of a new institution that is now a regional centre for the performing arts.
The concert hall seats 1200 people and there is a theatre seating 700 that can be transformed to stage opera productions. In addition, there is a small stage for experimental theatre and a flat floored hall giving adaptable space for all kinds of uses.
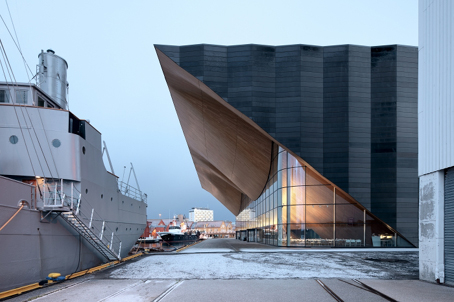
Photo: Tuomas Uusheimo
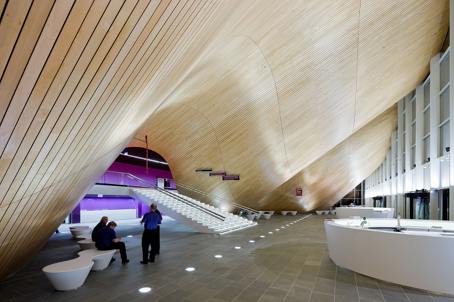
Photo: Iwan Baan
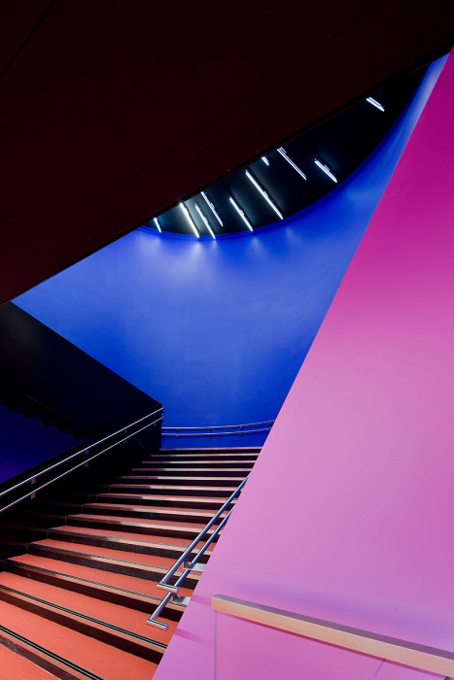
Photo: Iwan Baan
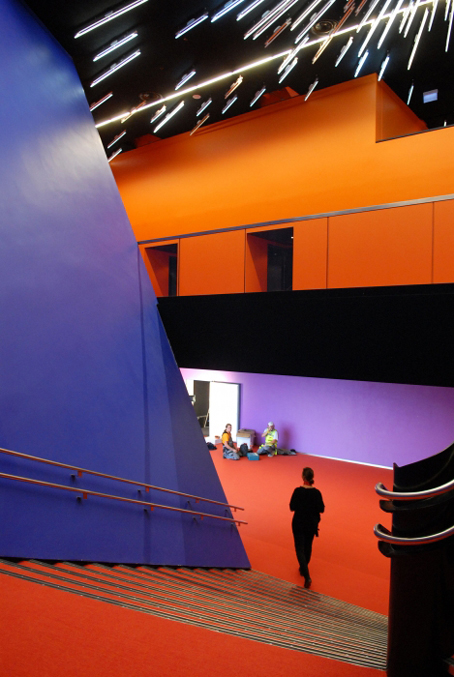
Photo: Kjartan Belland
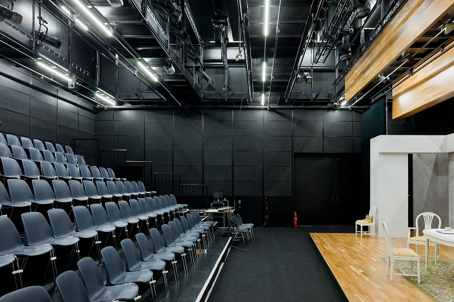
Photo: Iwan Baan
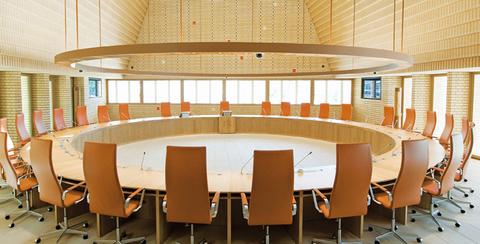
 Photo: Tuomas Uusheimo
A dark brooding building is enlivened with a theatrical architectural gesture that provides an appropriate metaphor for the spectacular new home for performing arts in the town of Kristiansand, Norway. The centre, the result of an international competition won by the Finnish studio ALA Architects, brings together several of the town's cultural institutions into a single building.
A free form undulating wall clad with local oak separates the 'reality' of the foyer areas overlooking the docks from the 'fantasy' of the theatres and performance spaces. Passing through this wall requires a deliberate effort to move from the daily landscape of life, to the suspended reality that is explored through the performing arts.
The power of the undulating wall expresses the diversity of the performances that are accommodated in the building, as well as the prestige of a new institution that is now a regional centre for the performing arts.
The concert hall seats 1200 people and there is a theatre seating 700 that can be transformed to stage opera productions. In addition, there is a small stage for experimental theatre and a flat floored hall giving adaptable space for all kinds of uses.
Photo: Tuomas Uusheimo
A dark brooding building is enlivened with a theatrical architectural gesture that provides an appropriate metaphor for the spectacular new home for performing arts in the town of Kristiansand, Norway. The centre, the result of an international competition won by the Finnish studio ALA Architects, brings together several of the town's cultural institutions into a single building.
A free form undulating wall clad with local oak separates the 'reality' of the foyer areas overlooking the docks from the 'fantasy' of the theatres and performance spaces. Passing through this wall requires a deliberate effort to move from the daily landscape of life, to the suspended reality that is explored through the performing arts.
The power of the undulating wall expresses the diversity of the performances that are accommodated in the building, as well as the prestige of a new institution that is now a regional centre for the performing arts.
The concert hall seats 1200 people and there is a theatre seating 700 that can be transformed to stage opera productions. In addition, there is a small stage for experimental theatre and a flat floored hall giving adaptable space for all kinds of uses.
 Photo: Tuomas Uusheimo
Photo: Tuomas Uusheimo
 Photo: Iwan Baan
Photo: Iwan Baan
 Photo: Iwan Baan
Photo: Iwan Baan
 Photo: Kjartan Belland
Photo: Kjartan Belland
 Photo: Iwan Baan
Photo: Iwan Baan 