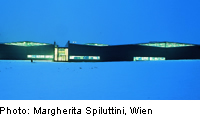Laser Factory and Logistics Centre in Ditzingen

This extension scheme initially comprised two production halls, which, for reasons of space, were erected on a site separated by a busy road from the existing development. The two parts of the works are linked by an underground corridor naturally lit by roof lights on each side of the road. A salient feature of the design is the folded form of the hall roofs, which reflects the structure and topography of the surrounding landscape. The lozenge-shaped glazed lights to the sides are oriented to east and west. Since direct sunlight would impair the precision of the laser beams, a layer of film was applied to the western faces as sunshading. The internal height and the column grid dimensions are derived from the craneways specified in the brief. A third hall was completed a year later. To keep the ceiling free of ducts and other installations, connections for mechanical services and machinery were made via the floor through service stelae located next to the columns. The crane track was also turned by 90°, so that it runs parallel to the flow of materials in this hall. As a result, the column axes had to be changed from 14.40m to 18m. Deliveries and dispatch are both situated on the south side, from where the northern hall is served via the central access strip. The administration tract is linked with the production hall by a narrow multi-storey atrium and forms a front structure facing the road junction.
