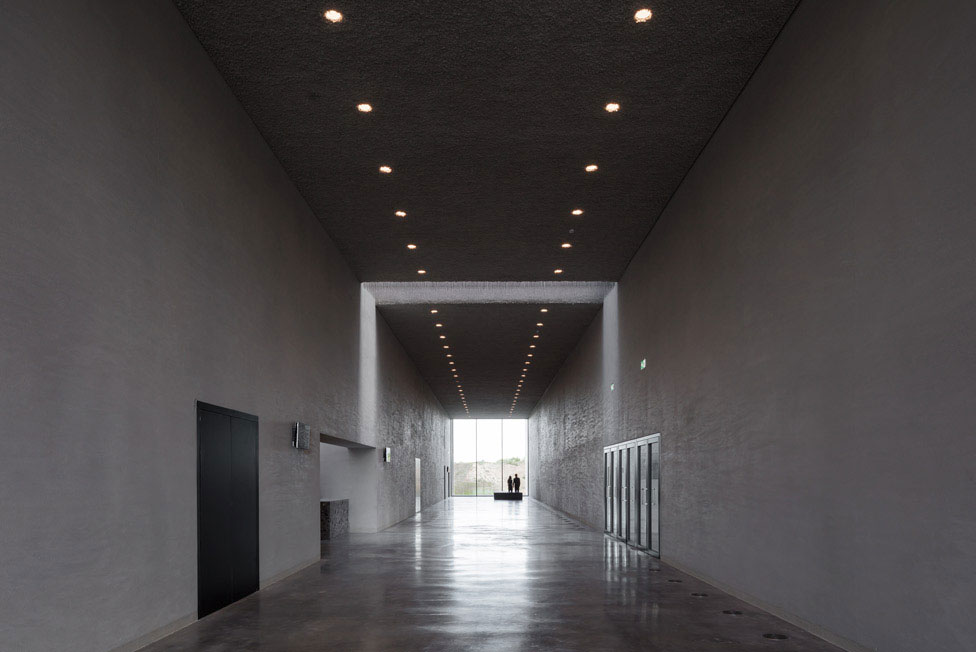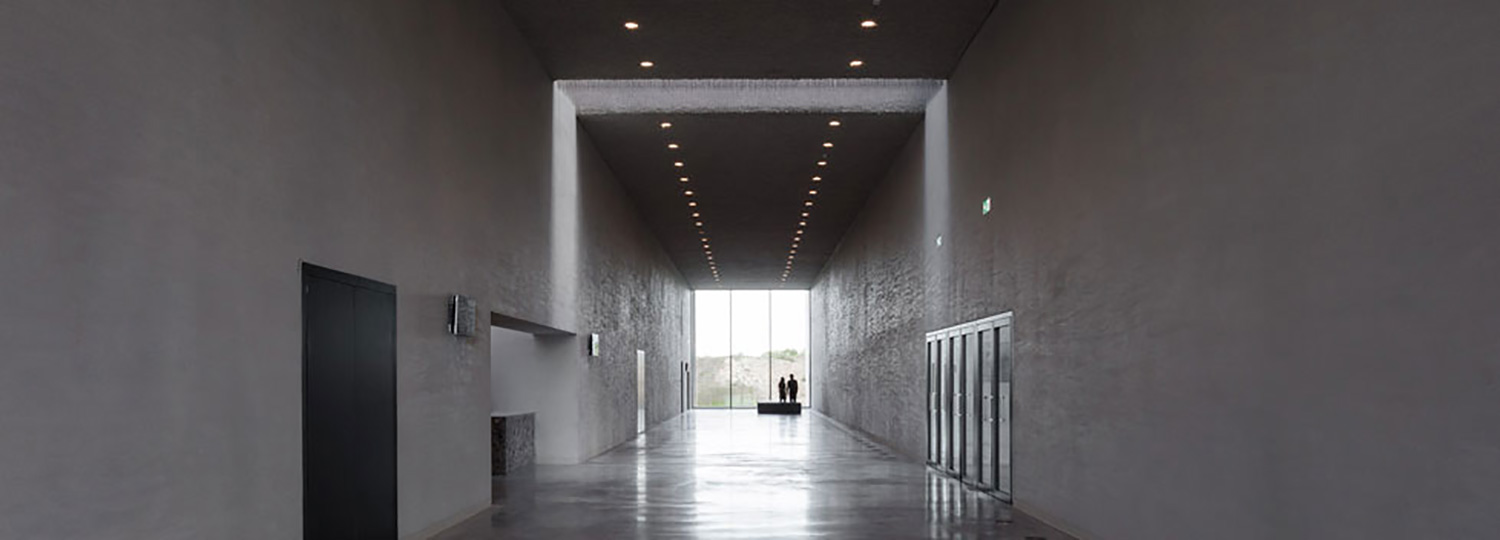Last Resting Place: KAAN Architecten Design Crematorium Siesegem

On the outskirts of the Belgian city of Aalst, KAAN Architecten have embedded the crematorium in a hilly, grassy terrain. Despite its exterior measurement of 74 m, the low, monolithic structure nestles decorously into its environment. All the way around, the exposed-concrete façades are interrupted by extensive cut-outs; these are either glazed or function as openings to bring the surrounding nature into the building.
Inside the Crematorium Siesegem, KAAN Architecten have concentrated on a sleek yet powerful design which makes the floor plan self-explanatory and guides visitors through the building. The coexistence of technology and spirituality is of particular importance here. Elements that usually remain hidden from the bereaved at other crematoria are respectfully presented here, becoming part of the ceremony: the cremators, which can be seen through glass walls.
Visitors enter the building at its southwest corner, where it opens onto the landscape as a patio and receives its guests. Directly at the entrance, there is a bright reception hall. Only a few areas of Crematorium Siesegem feature two storeys. Otherwise, ceilings higher than 6 m create an airy, light-flooded character. While the cafeteria, service entrance, technical rooms and administrative zones face either north or south, the two ceremony halls are located in the middle of the building. Each of these is divided into an area for funerals, a family space and a condolence room. To the rear, glazed areas face the green patios. A well-considered choice of materials conveys a sense of peace and serenity. Along with Ceppo di Gré marble, the surfaces are clad with coarse textured plastering, soundproofing acoustic ceilings and warm, oak flooring. In the crematorium, KAAN Architecten have used yellow-beige colour accents to symbolize the transience of life.

