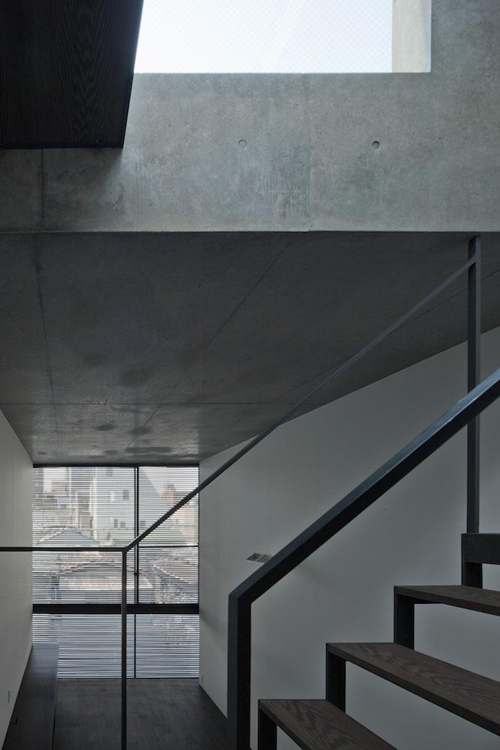Lattice House: Tokyo, by APPOLO Architects & Associates.
Organized on a typically narrow street front, the Lattice House has a long thin proportion. Its designer, APPOLO Architects & Associates, has given the front façade a sunscreen of timber slats. During the daytime this gives the façade a blank appearance as there is no articulation of the windows. At night, internal lights appear behind the slats giving a sense of depth to the façade.
The building has a reinforced concrete frame with exposed concrete walls, columns and soffits. At the ground level, the frame becomes piloti allowing a car to park beneath.
Internally, the traditional Japanese courtyard garden has been rendered as a central void in which a stair “grows”. The stair is rather abstract and could be read as an exotic tree or perhaps cactus with spine like branches. Its sculptural qualities pulls the focus from the simple concrete finishes. The lightness of the stair allows views across it into other rooms, whilst the upper floor has a touch of the unexpected with the split level.
A rooflight to the stairwell casts harsh shadows animating the space somewhat. This slow solar performance is a kind of thin gruel nourishing the spartan interior.


























