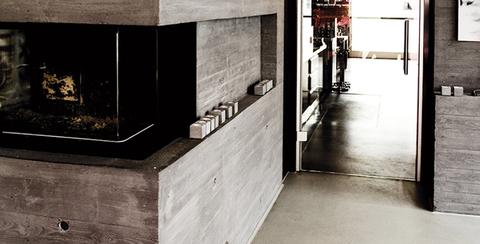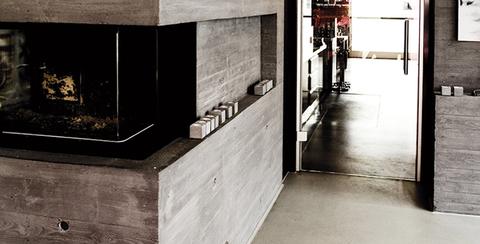Law Street House by Muir Mendes

Foto: BetonBild/Sichtlich Mensch
Muir Mendes’ Law Street House in Melbourne is a self-designed house built by the architects themselves at the weekends.The Melbourne based architects Amy Muir and Bruno Mendes spent their weekends for almost four years to designed and construct their house in South Melbourne, Australia.
To fulfill their dream of living in the inner city neighborhood South Melbourne, Muir and Mendes bought a site with a derelict worker’s cottage and started to design their dream-house and then to build it over the weekends.
Since they knew beforehand that they would build the house themselves the design includes components that could be handled by the two of them. Thus, for example, knowing that they could master welding and angle-grinding, but not carpentry, they designed the house with a steel frame construction, steel partition studs and a steel staircase.
The timbers of the floor in the entry hall were angle butted, grain matching grain, to the riser timbers of the step into the living zone.
All joinery was worked out in detail and then taken to a fabricator, where they were sent away to dimension every panel, leaving a 0,8 mm tolerance for the Formica.
According to the architects much of the work had to be done twice - a reason why the house is now immaculate: The kitchen, a superbly lacquered white island unit, is the only one thing that they did not make – but it is placed comfortably in its company.
Finally the building’s facade was covered in matt black cladding that is almost hiding it between its neighbors, a clapboard workman’s cottage and a red brick modernist house covered in ivy.





