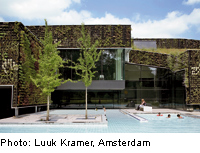Leisure Complex in Amsterdam

Plans to extend the open-air swimming pool in a park into a multi-functional leisure complex, the Sportplaza Mercator, met with opposition from local residents, who feared a loss of green space. Venhoeven’s radical design for a 71,000 m2 building almost entirely concealed in a green hill won them over. Not only the roofs are planted, so, too, are the facades which resemble green embankments. Where the building fronts onto the street, the green hill gives way to a glass facade, revealing the steel frame within. The profiled and trussed girders are spaced at 7.20 m and vary in span width from 15 to 35 m. It was important to reduce the number of structurally critical columns continuing from warm, humid rooms to cool, dry rooms, and to have as open a design as possible for the ground floor. For the upper floors, therefore, suspension columns were used. Steel gave the architects maximum flexibility during the design process, enabling them to react even at a late stage in the design to the constantly changing complex spatial programme.
