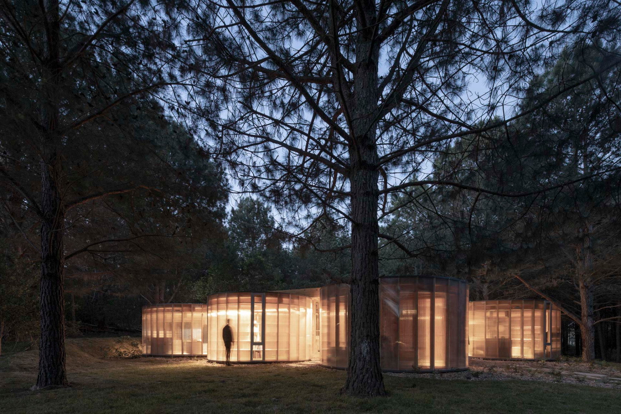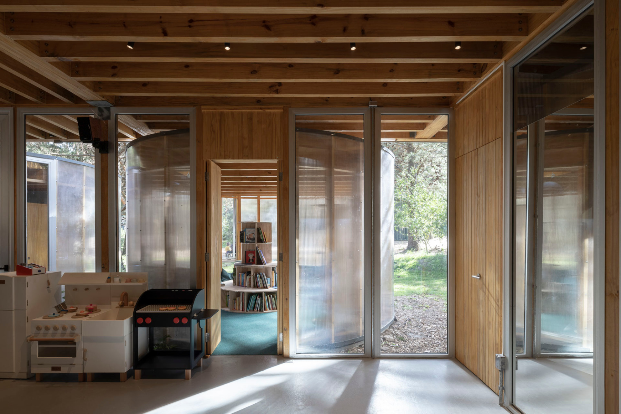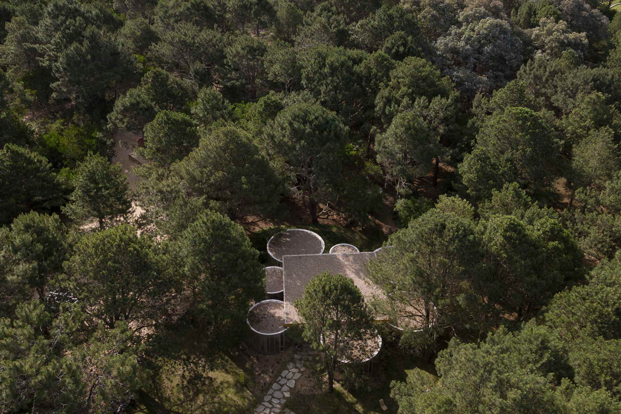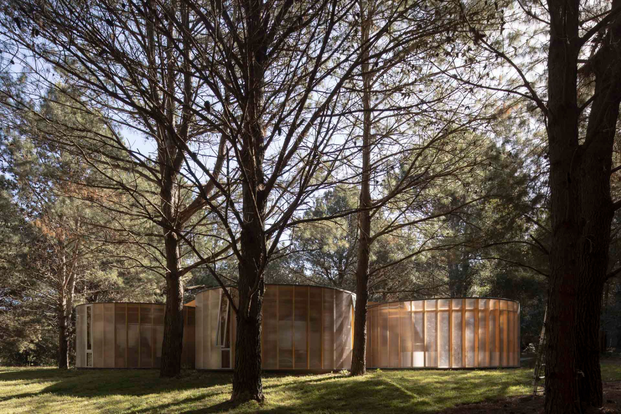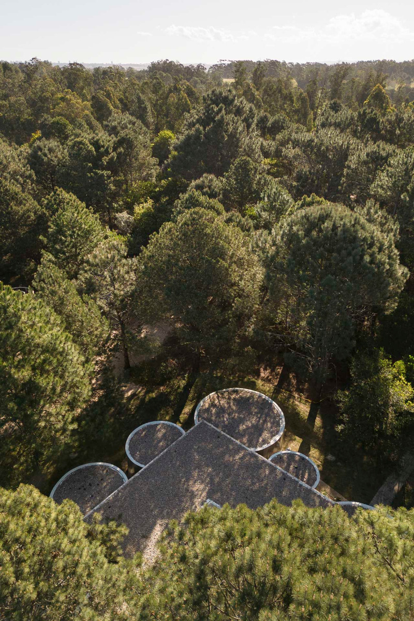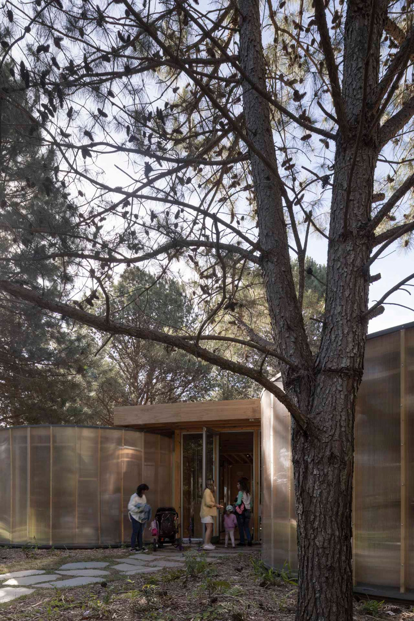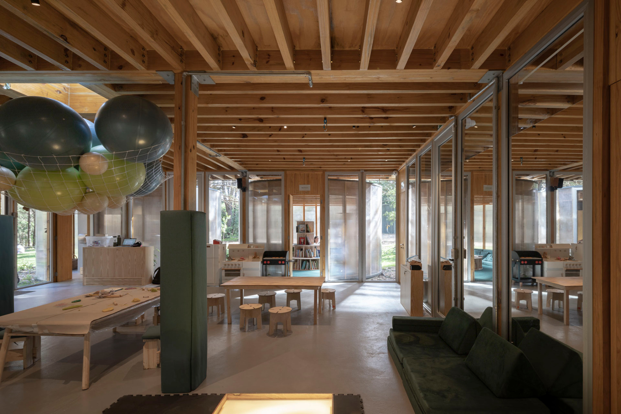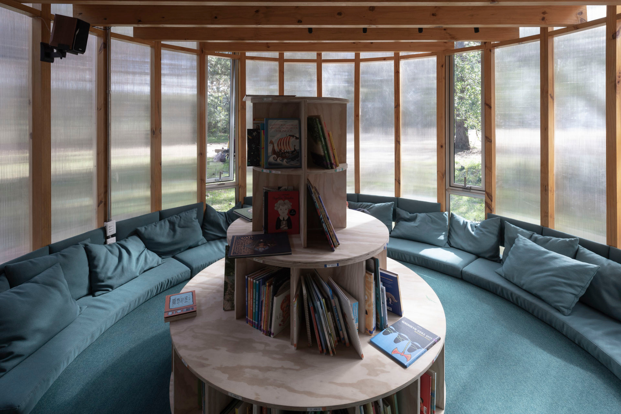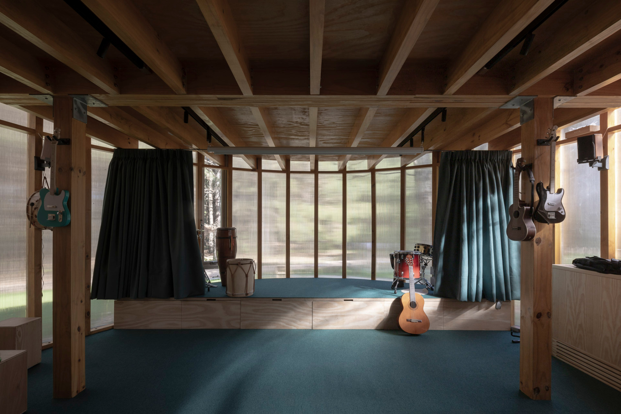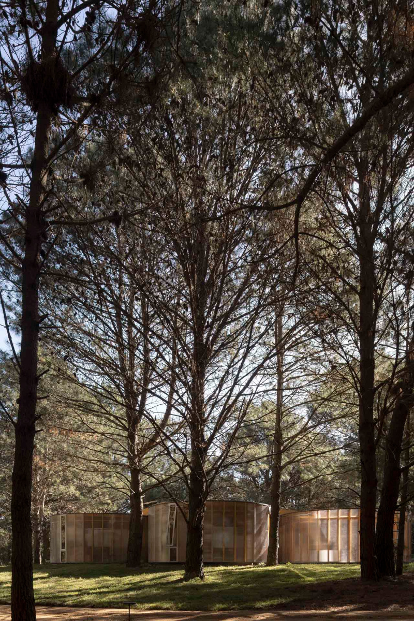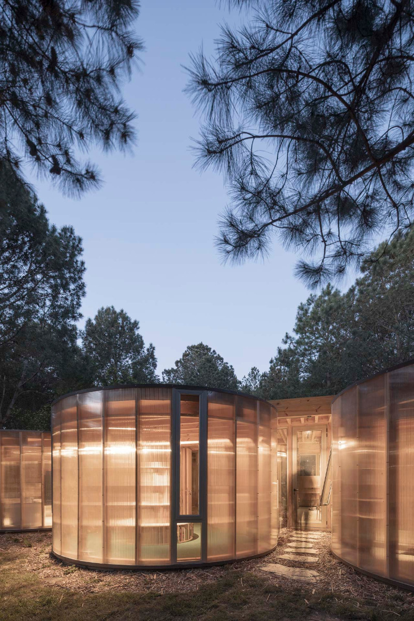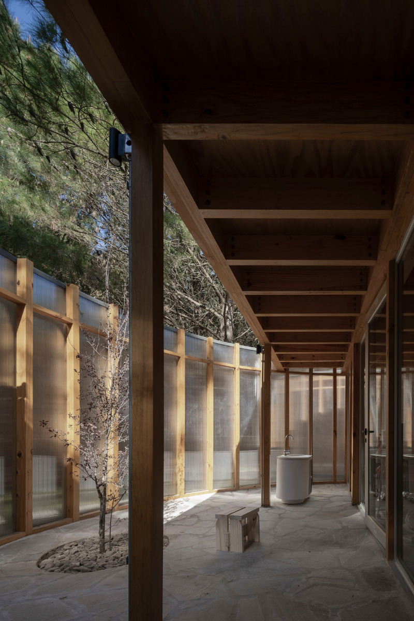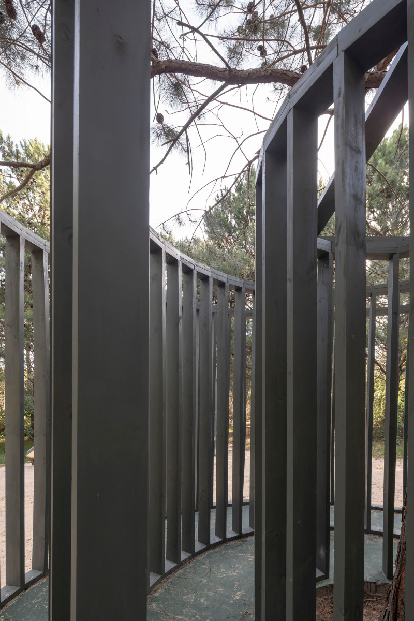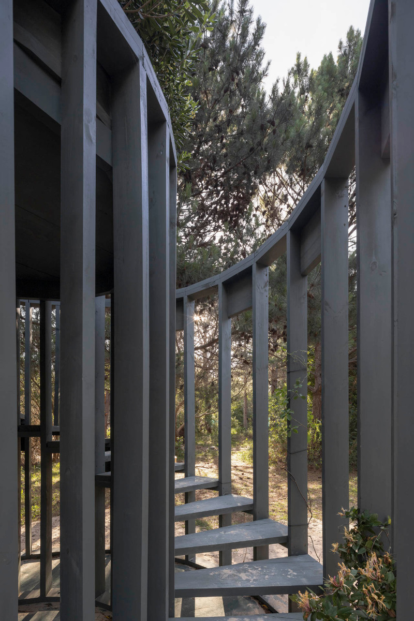A translucent forest house
Children's Learning Centre in Uruguay

In the evening, the building becomes a softly glowing lantern. © Marcos Guiponi
The 300 m² Portal Bosque Learning Centre is located in a pine forest near the coastal town of La Barra in Uruguay. The pavilion-like building complex was designed by Diego Arraigada Arquitectos, Livni+ and Rafael Solano. It serves as a learning centre for children, offering a range of courses that complement the school curriculum. The surrounding trees determined the design of the building, which consists of a square wooden pavilion with circular rooms attached to it. Deliberately placed openings in the centre provide views between the otherwise translucent polycarbonate facades, creating a visual overlap between nature and architecture.


Different views are placed at the transition between the main room and the classroom. © Marcos Guiponi
The forest as a learning space
The design focuses on the forest as an additional learning space. The building becomes part of the environment with its organic form that connects to the outside space. The architects used mainly reforestation wood for the construction. At the same time, the structure is designed to be easily dismantled. The square main hall serves as a central space. It is higher than the circular classrooms and can be used flexibly. The latter are attached to it in different sizes. They house learning spaces for arts and crafts, music rooms, a library and ancillary rooms such as the toilets. A small sheltered outdoor space is also cut out of one of the classrooms as a circular segment.


The Children's Learning Centre in La Barra is set in a pine forest. © Marcos Guiponi
Interplay between geometry and transparency
Inside, the timber construction is visible in the form of a mullion-and-transom facade and a beamed ceiling. Pine was used. Pine plywood was also chosen for the built-in furniture and ceiling panels. One example is the stage for musical performances, which is lined with drawers. While the main room creates a link to the outside, the translucent polycarbonate shell is designed to promote concentration in the classrooms. The result is an interplay of geometry, light, shadow and varying degrees of transparency. During events at dusk, the building complex is transformed into a softly glowing lantern, adding an extra layer of mystery to the forest.
Architecture: Diego Arraigada Arquitectos, livni+ and Rafael Solano
Client: Fundación Portal Bosque
Location: La Barra (UY)
