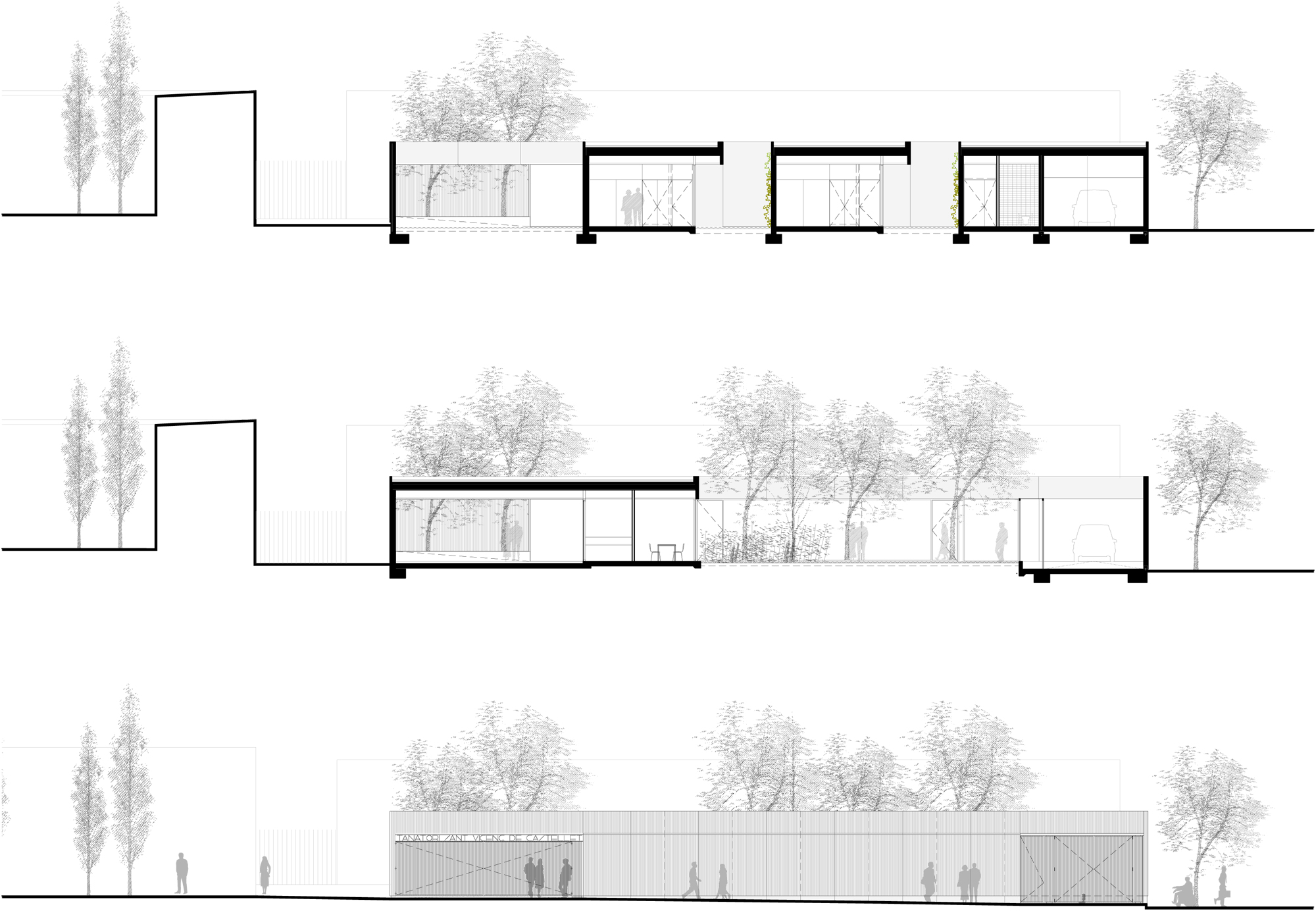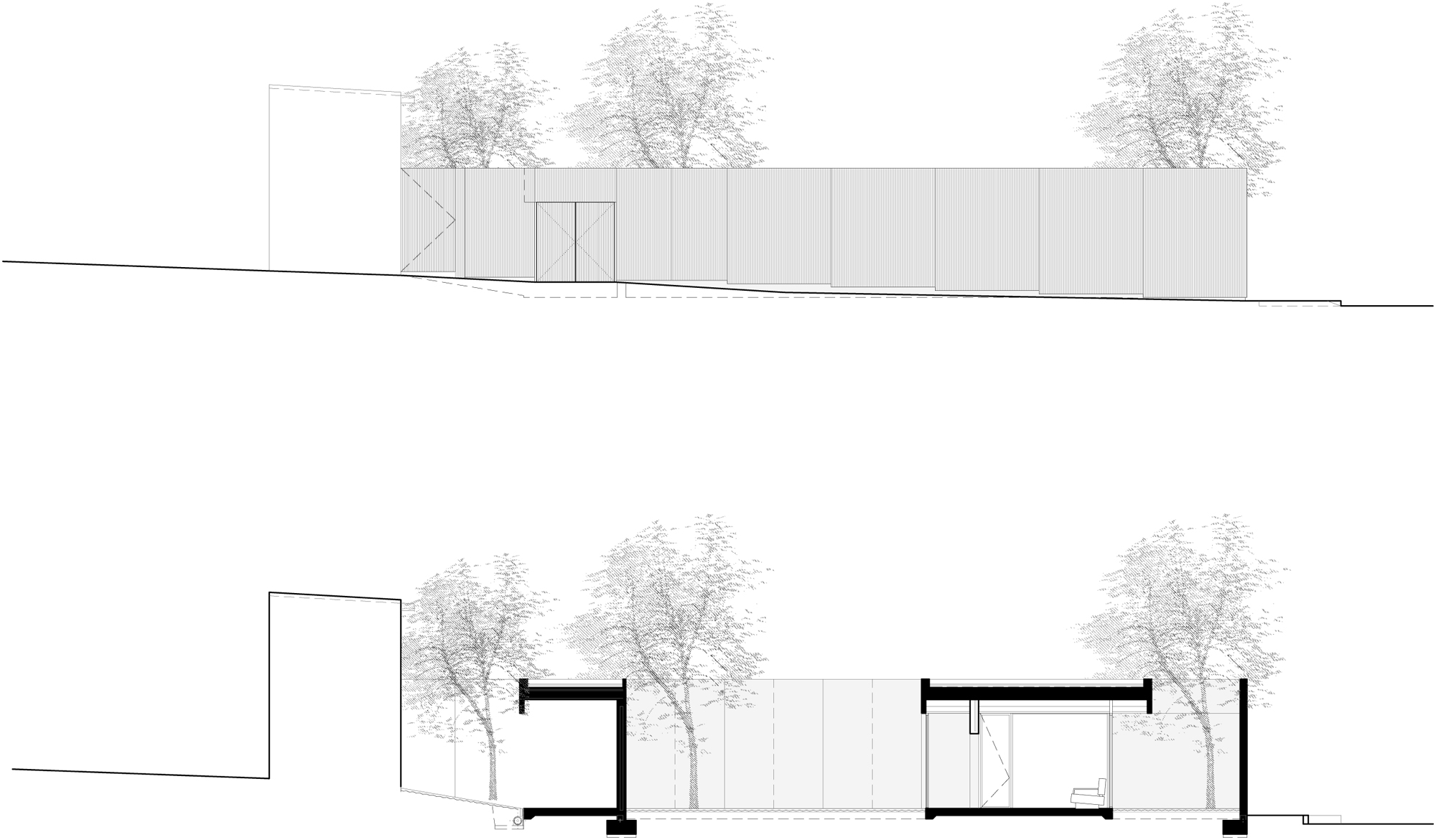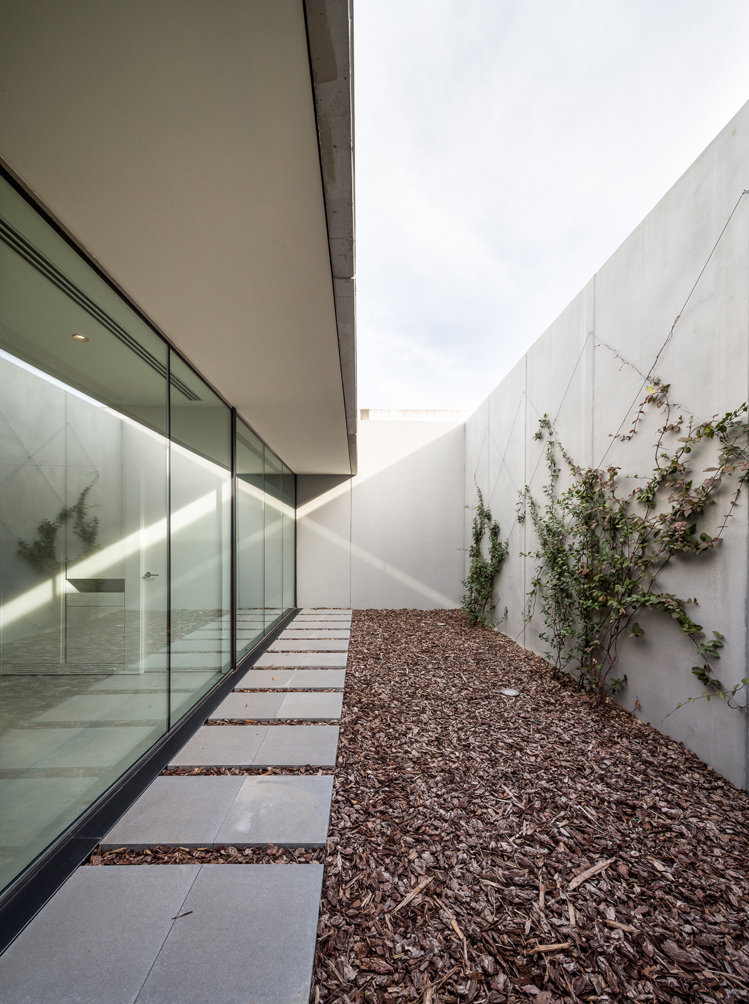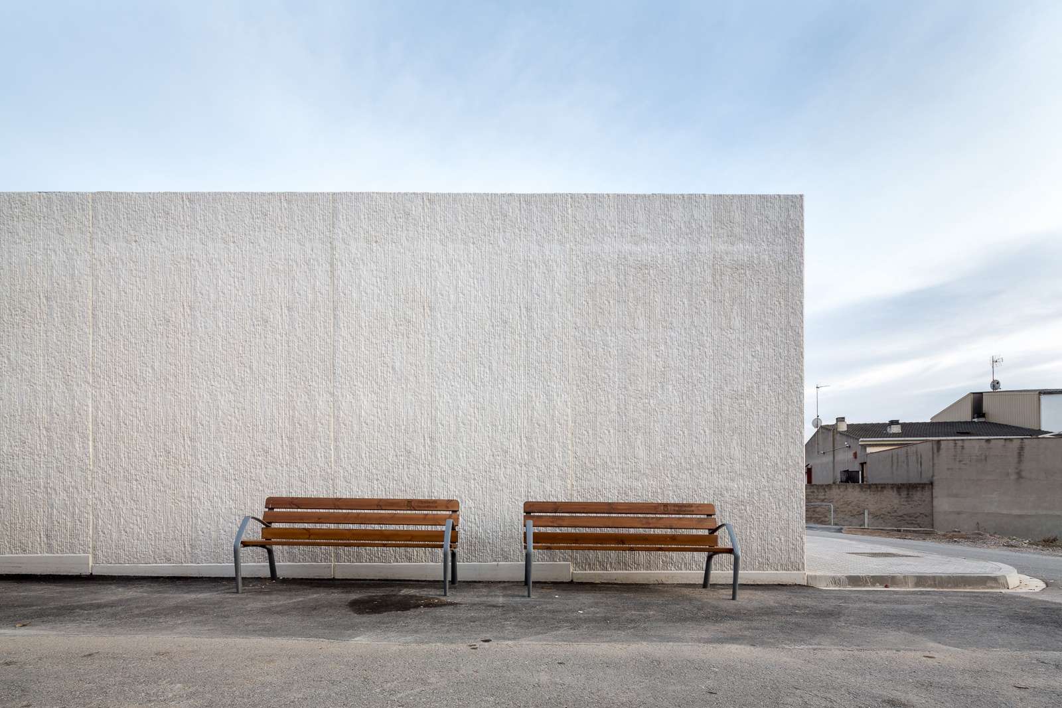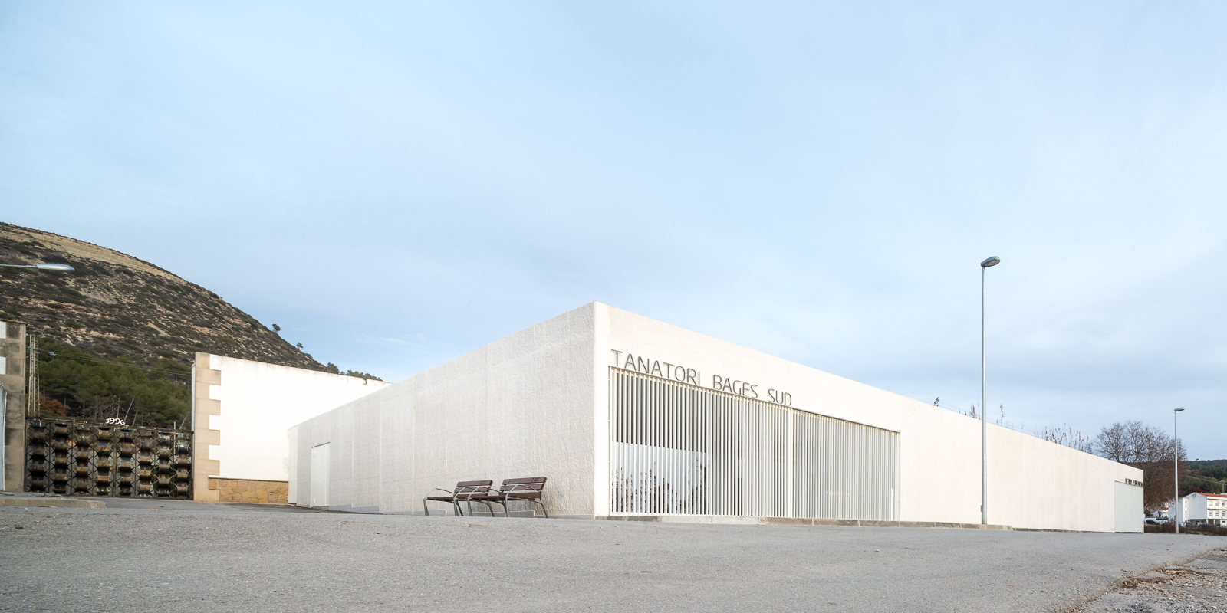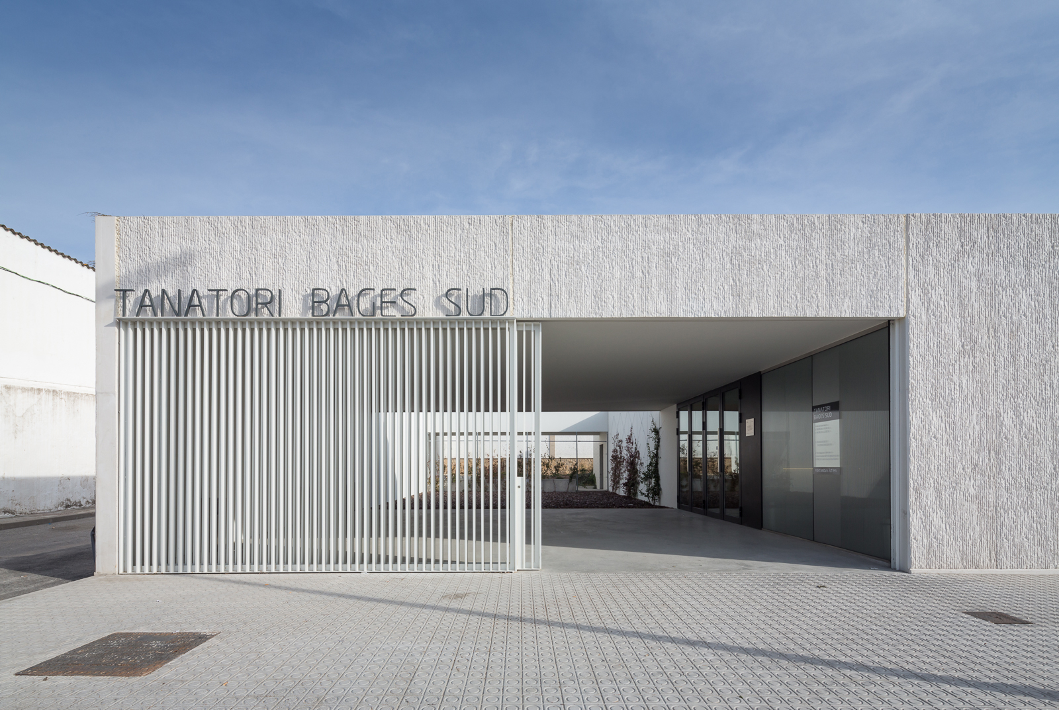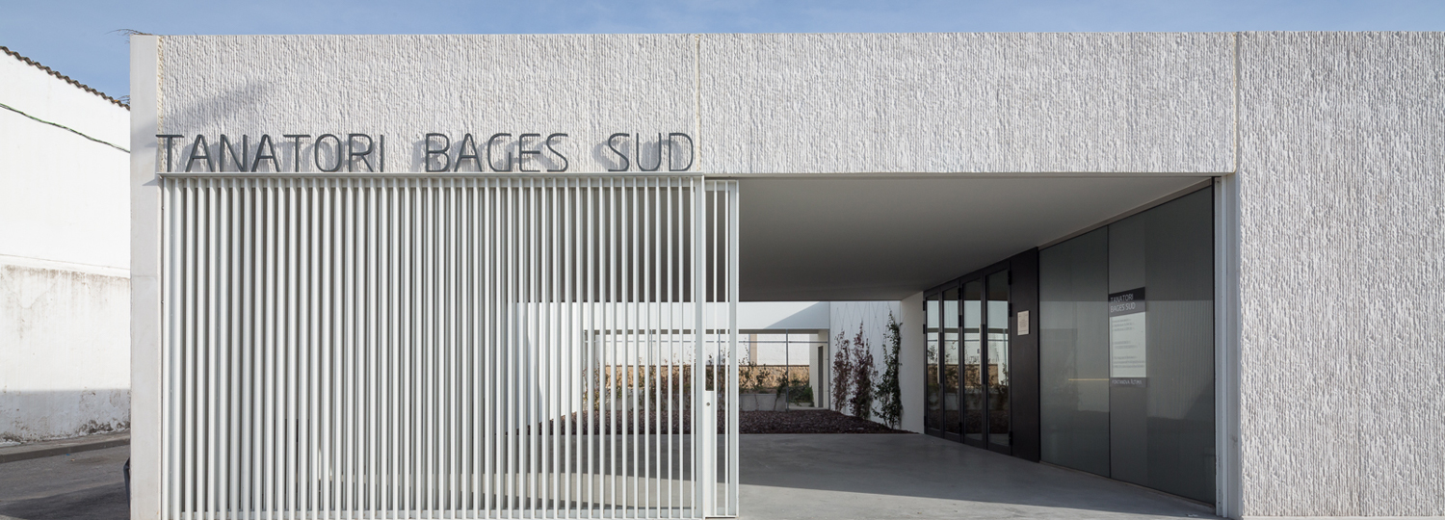Light and transparency: Funeral chapel in Catalonia
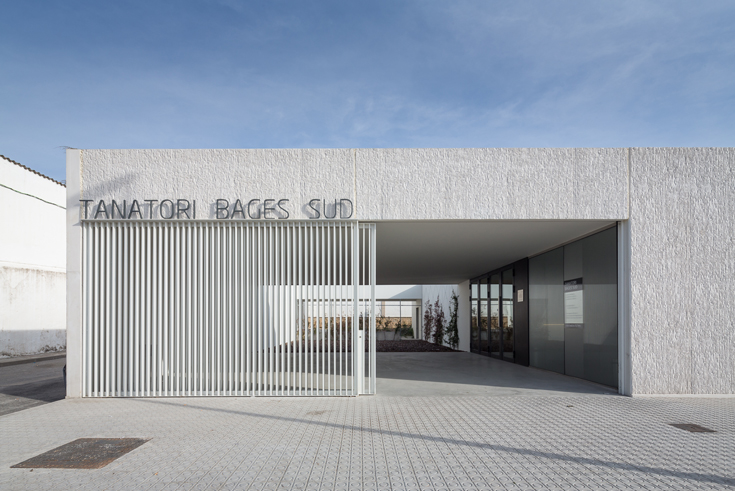
Photo: Filippo Poli
The design approach taken by the architects focusses on providing spaces for intimacy and consolation and seeks to set a contrast to the existing cemetery. Located to the side of the graveyard, the new funeral chapel acts as an extension to the grounds while providing a new means of access to the burial ground. The characteristics of the hilly Catalonian landscape in which the cemetery is embedded are expressed in the façade, clad in coarse, pale natural stone that homogeneously merges the building in with the natural surroundings. Iron gates mark the low-key but dignified entrance, which features colouration in conscious reference to the existing graveyard building and provides a new way of reaching the cemetery.
The funeral chapel is constructed from prefabricated concrete panels, meaning it was possible to build it in a mere four months. Energy costs and the need for artificial lighting are kept at a reduced level thanks to an effective combination of natural light, inclusion of plants to filter sunlight, and the thermal properties of the reinforced concrete. The rooms are provided expanses of glazing to open up them to the outdoors and ensure them sufficient daylight, while plants ensure fresh and cool air for the indoor climate in the summer months.
The ground plan of the funeral chapel is divided into three zone types: public, private and greened. A small vestibule that provides cover and shade leads over to a light-filled passage where mourners can arrive, foregather and compose themselves before taking their farewell from the deceased. The passage also links all functional areas together, and guides the mourners in the direction of two private open-air courtyards for discussion of all matters concerning the funeral. Large windows create a visual relationship to the sky and the outdoor plantings.
The interior concentrates on functionality and restraint, having a plain and minimalist design focussing on glass, wood and concrete in a reticent interplay of materials. The floor-to-ceiling glazing allows the inner and outer areas to merge.
The Sant Vicenç de Castellet funeral chapel is an important addition to the cemetery. The respectful approach taken to the materials by the architects and the accomplished articulation of space combine into a modern concept for a way of mourning that is not governed by dark and heavy materials but rather leaves a friendly impression.
The funeral chapel is constructed from prefabricated concrete panels, meaning it was possible to build it in a mere four months. Energy costs and the need for artificial lighting are kept at a reduced level thanks to an effective combination of natural light, inclusion of plants to filter sunlight, and the thermal properties of the reinforced concrete. The rooms are provided expanses of glazing to open up them to the outdoors and ensure them sufficient daylight, while plants ensure fresh and cool air for the indoor climate in the summer months.
The ground plan of the funeral chapel is divided into three zone types: public, private and greened. A small vestibule that provides cover and shade leads over to a light-filled passage where mourners can arrive, foregather and compose themselves before taking their farewell from the deceased. The passage also links all functional areas together, and guides the mourners in the direction of two private open-air courtyards for discussion of all matters concerning the funeral. Large windows create a visual relationship to the sky and the outdoor plantings.
The interior concentrates on functionality and restraint, having a plain and minimalist design focussing on glass, wood and concrete in a reticent interplay of materials. The floor-to-ceiling glazing allows the inner and outer areas to merge.
The Sant Vicenç de Castellet funeral chapel is an important addition to the cemetery. The respectful approach taken to the materials by the architects and the accomplished articulation of space combine into a modern concept for a way of mourning that is not governed by dark and heavy materials but rather leaves a friendly impression.
