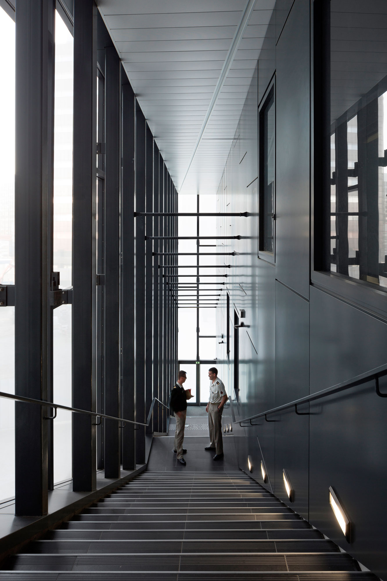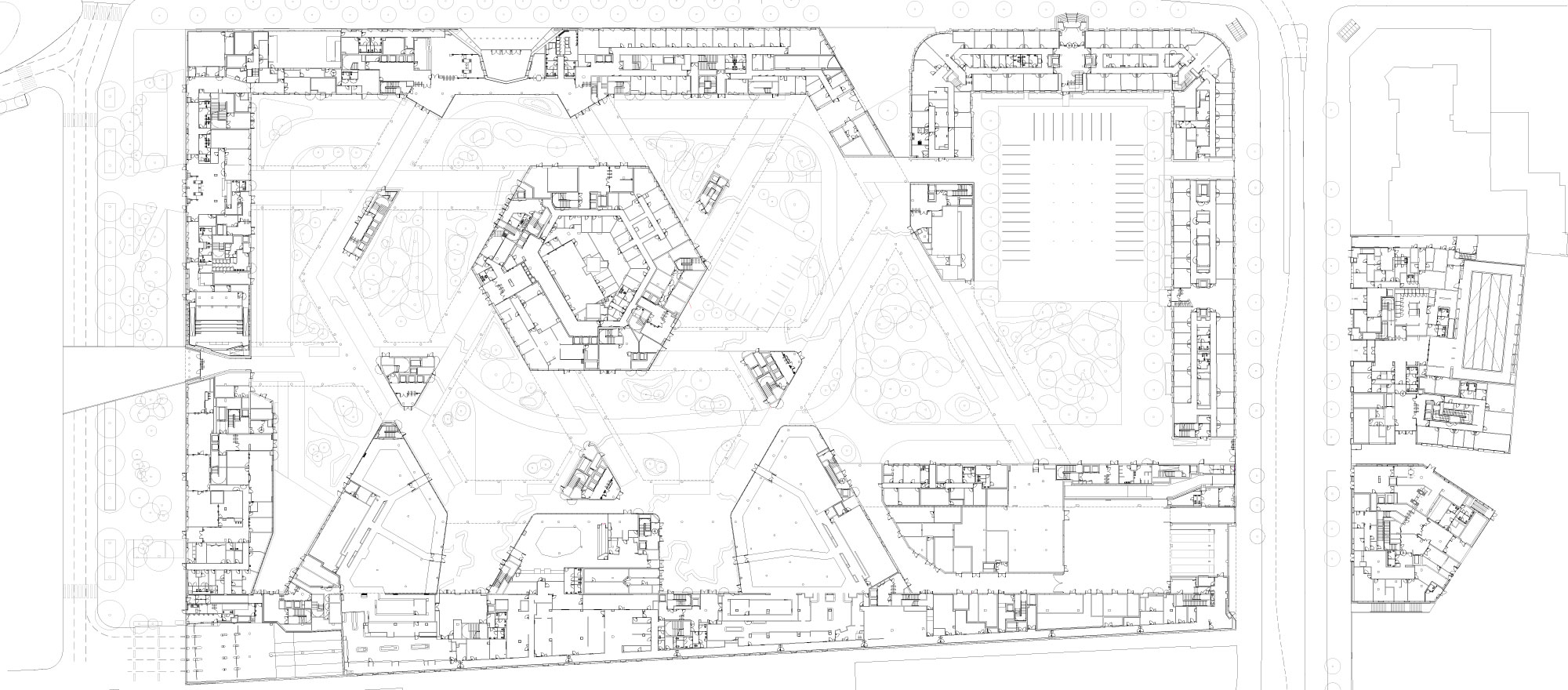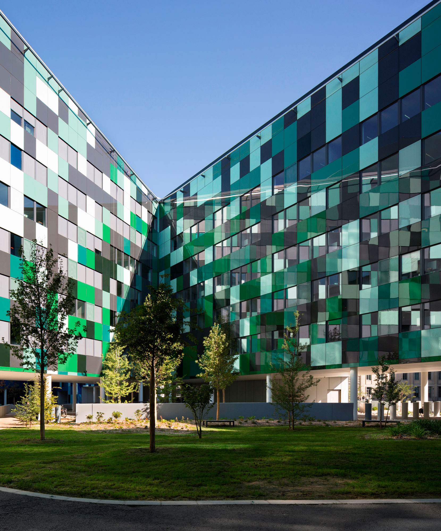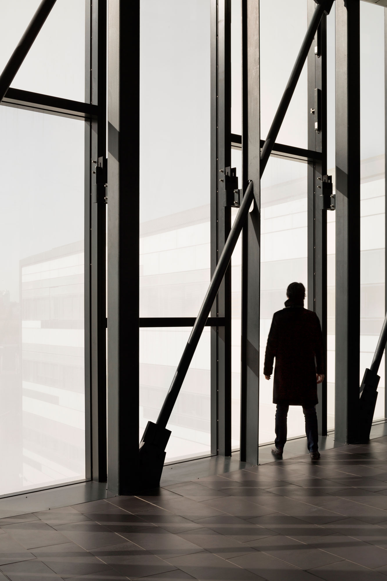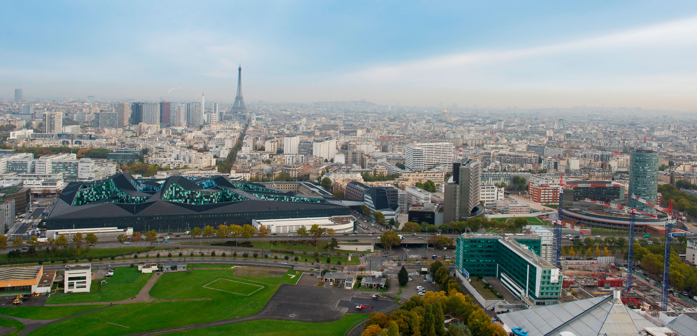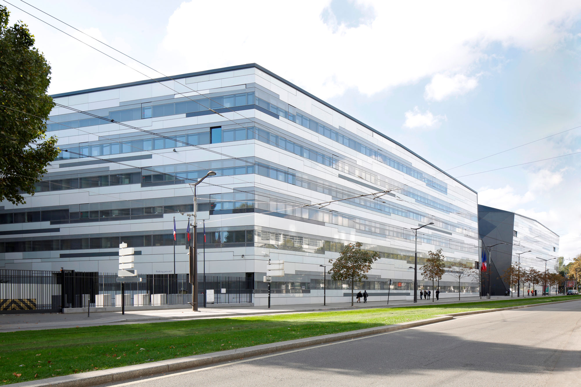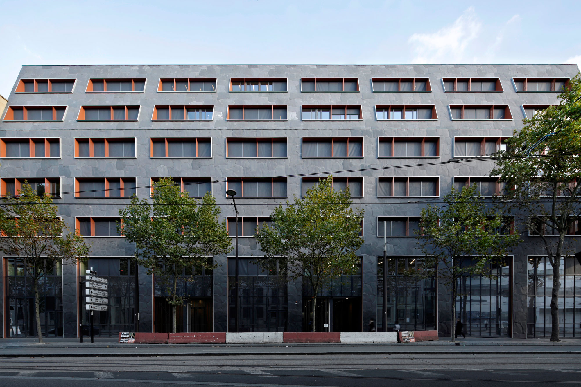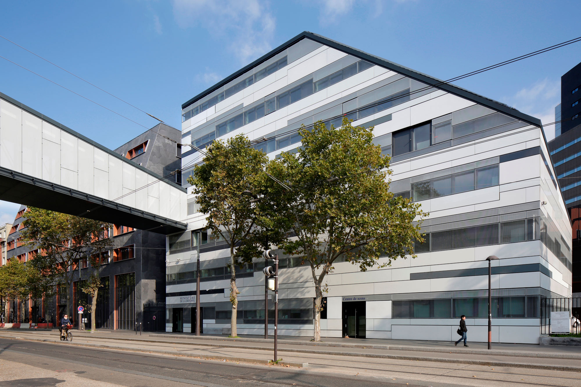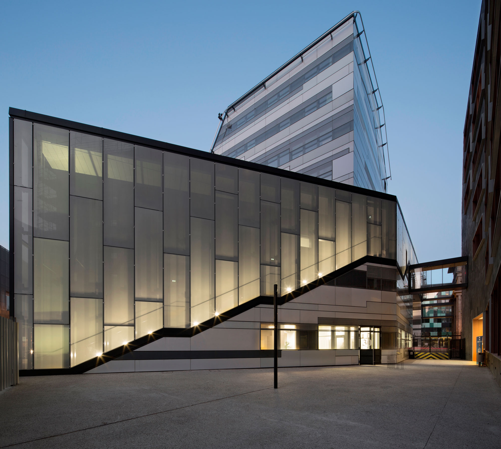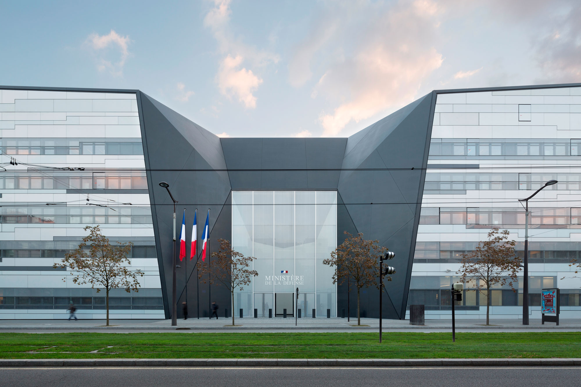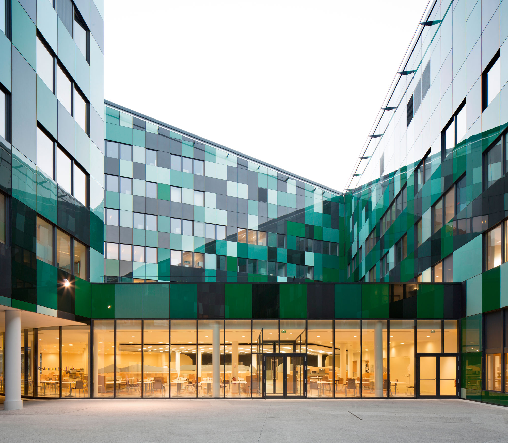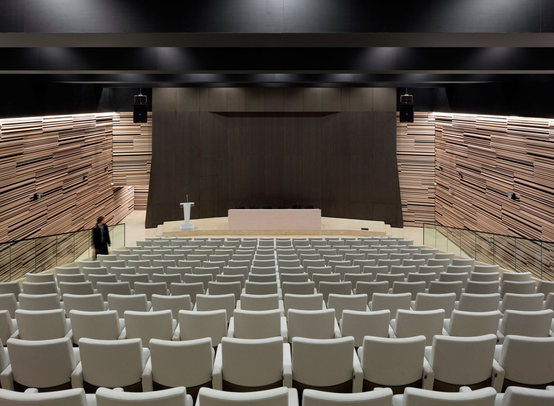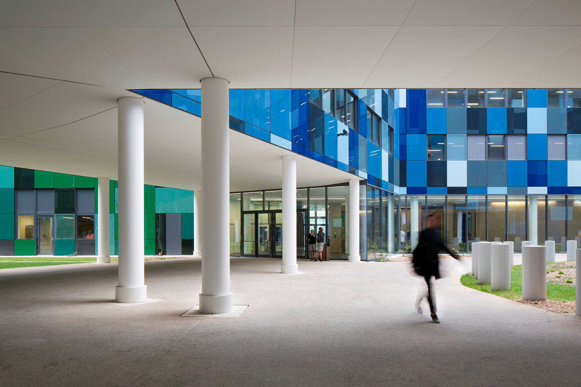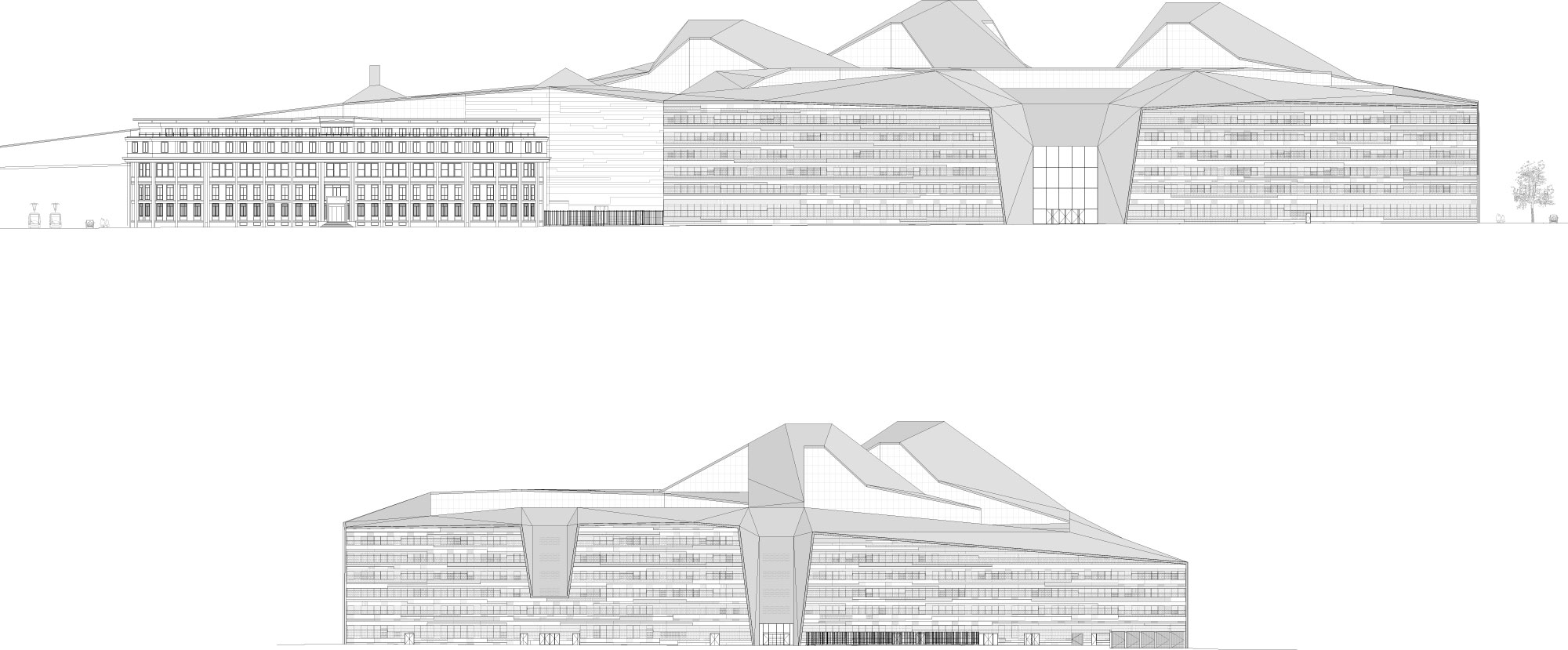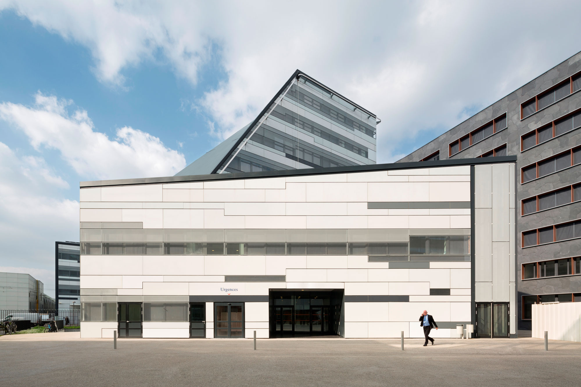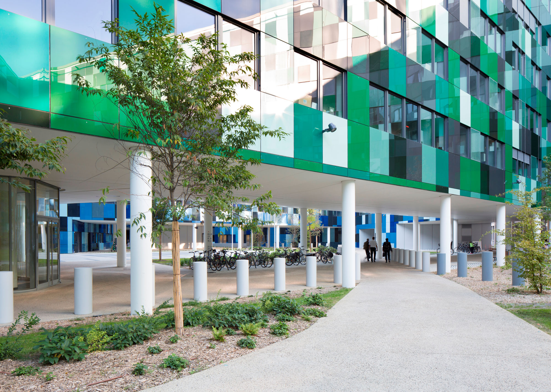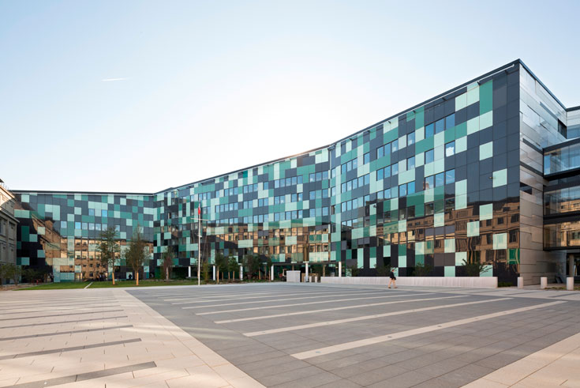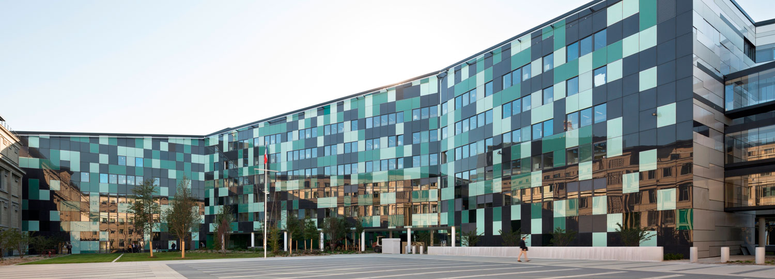Like a city within the city: The Ministry of Defence in Paris

Photo: Cécile Septet
At the new French Ministry of Defence building – known as the Hexagone Balard – angular metal panels flank the main entrance like the wings of a giant origami butterfly. The folds continue upwards to the roof, where slanted sections of metal and solar glass meet at different angles to form the fifth façade (or roof) of the whole complex. However, "fifth façade" can be said to be a massive understatement in the case of the Hexagone Balard.
Each of its elevations is adapted to the surrounding buildings, with the result that its various parts vary in height as well as transparency and colour. The facades visible at street level are modulated with horizontal bands of windows and staggered grey elements concealing a number of linked internal courtyards behind them. Parts of the buildings within this outer ring rise by up to four storeys above the street elevations, offering a glimpse of high facades, articulated with a square grid of windows and an overwhelming variety of green and blue hues, all arranged in a seemingly arbitrary way that is unexpectedly playful in effect. Despite the interconnectedness of the various parts of the building, the internal courtyards make anything but an isolated impression.
The inner buildings rest on stilts, and the courtyards are grassed and also have trees. In places, the sightlines reach from one end of the complex to the other, creating the feel of a park within the fortress that the ministry seems to be on the outside. The facilities accommodated in the Hexagone Balard bear witness to its gigantic dimensions. Along with 3,125 offices, numerous conference rooms and the obligatory restaurant, it features many amenities open to the public, such as a medical centre, two children's day care centres and a hairdressing salon, all of which are as much an enrichment for the neighbourhood as the 25-metre-long swimming pool.
And in case disaster looms, the building also has an underground control-and-command centre, constructed according to special security precautions regarded as self-evident. Accordingly all subsurface rooms were built from the top down, using the floor slab as a screen during the construction of the two basement car parks and the control-and-command centre two storeys deep in the ground.
The building and its characteristics underscore the French Defence Ministry's change in image; indeed, the army has been reformed with an eye to modernity, efficiency and moderation in spending. It is thus more than appropriate that the complex fills 80 percent of its energy requirements with the help of its photovoltaic roof – at 6,500 square metres the largest in Paris – and its four geothermal water wells. The building thus goes well beyond current energy requirements and will be able to lead a respectively thrifty existence in future.
