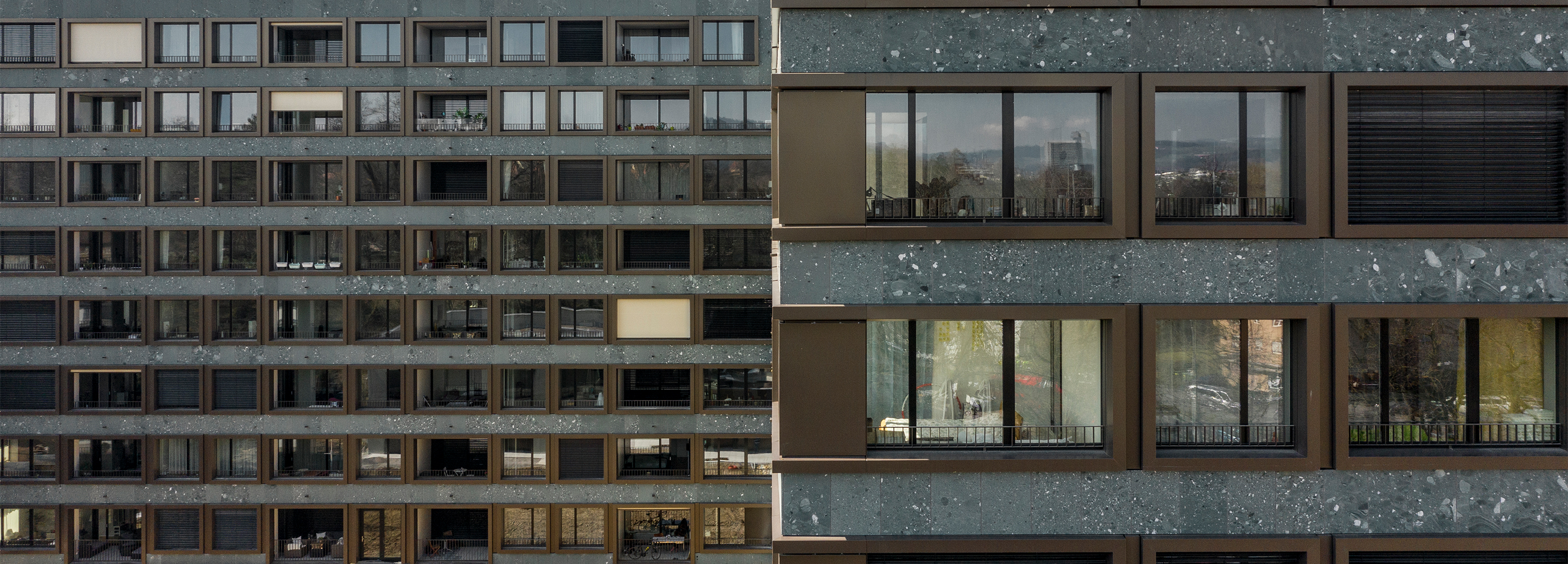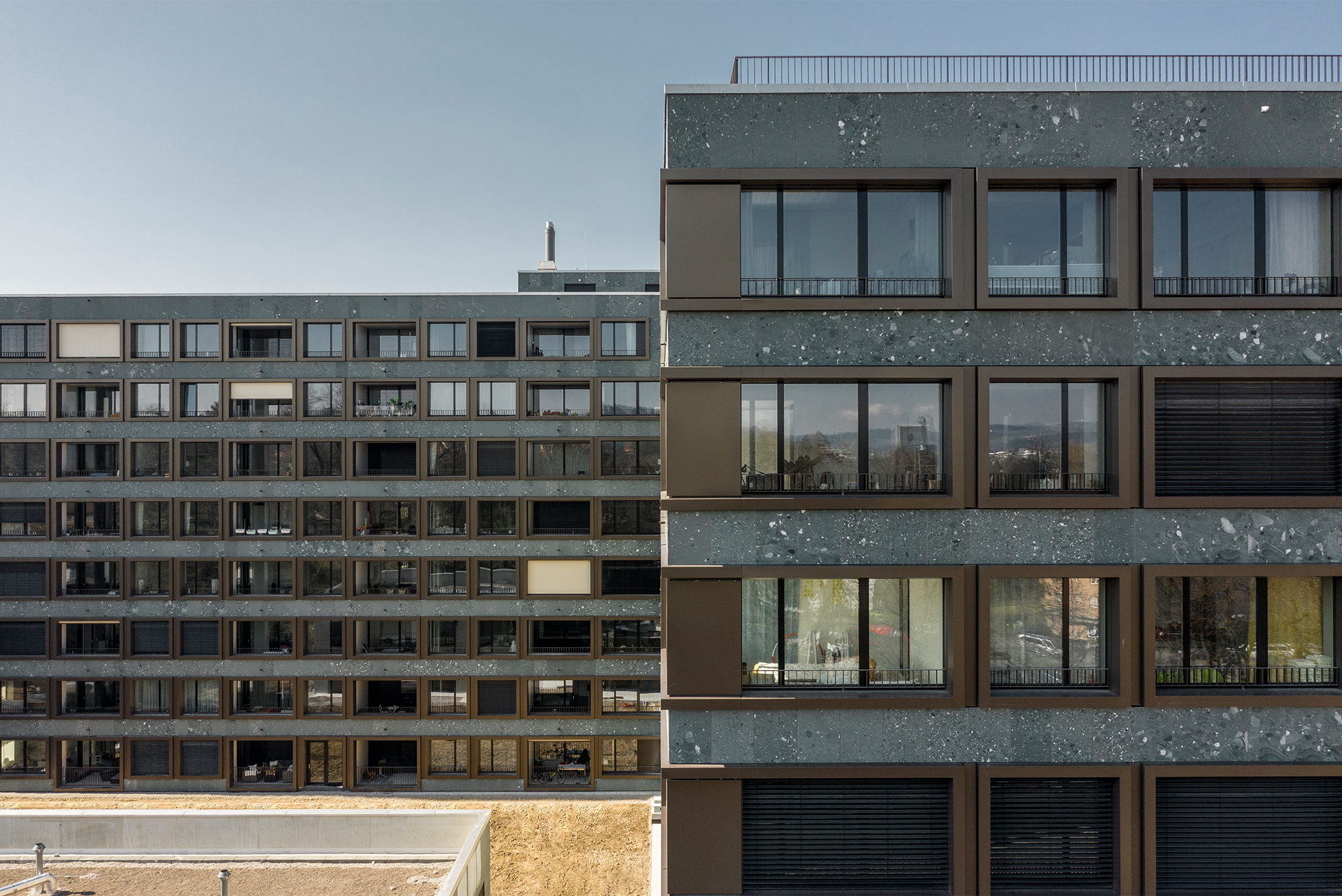Living at the P.O.: Renovation of the Schönburg in Bern

For 44 years, Bern’s Schönburg served as the headquarters of Swiss Post. Until 2014, around 1,400 employees worked in the eight-storey administrative building erected in 1970 according to designs prepared by Theo Hotz. In a cooperative project with Marazzi + Paul, Theo Hotz Partner were commissioned with converting the Schönburg after the post office had moved into a new building on the outskirts of the city in 2016.
The result of the transformation is a mixed-use complex comprising 142 apartments, a 188-room hotel and a supermarket. The latter adjoins 20 living units, some of which are maisonettes, in a new annexe that has replaced Swiss Post’s former conference and cafeteria building. The large, two-storey underground parkade that acts as a subterranean connection between the higher and lower buildings has been preserved.
To suit the change in function, the main building had to be taken back to its shell. In the hotel area, even the supports had to be repositioned. From the outside, these differences are hardly noticeable at first glance. Horizontal window bands with wide, protruding aluminum frames divide the building. The closed-off exterior wall surfaces are clad with Vert de Salvan, a greenish gneiss conglomerate from Switzerland. In the residential wing, the window widths vary more than they do in the hotel, and recessed loggias interrupt the façade. The architects had the two-storey annexe built of exposed concrete mixed with the same natural gneiss stone to approach the colour of the main building.

