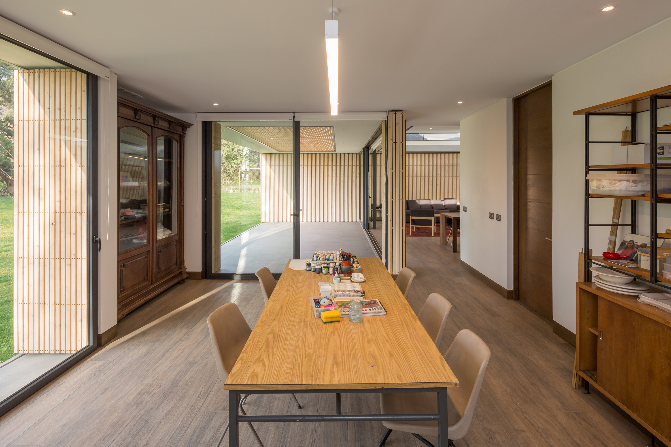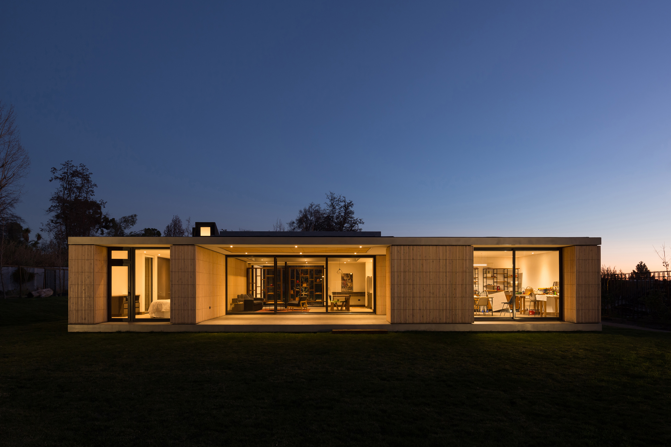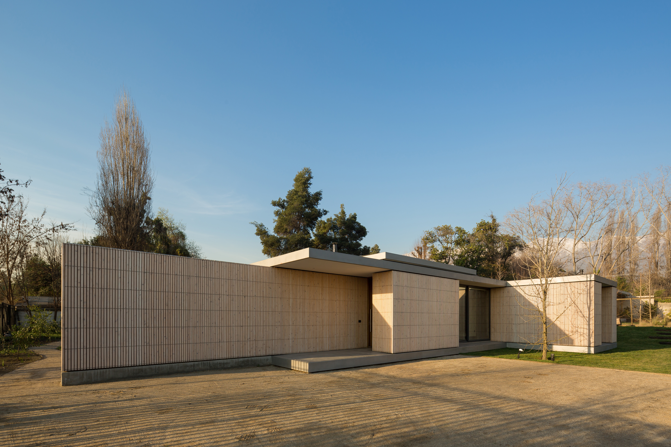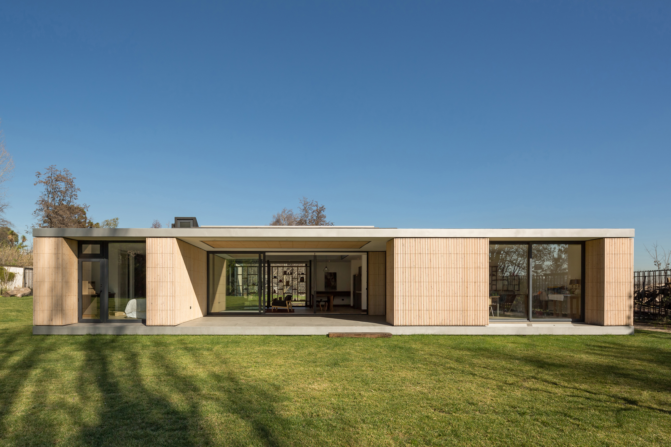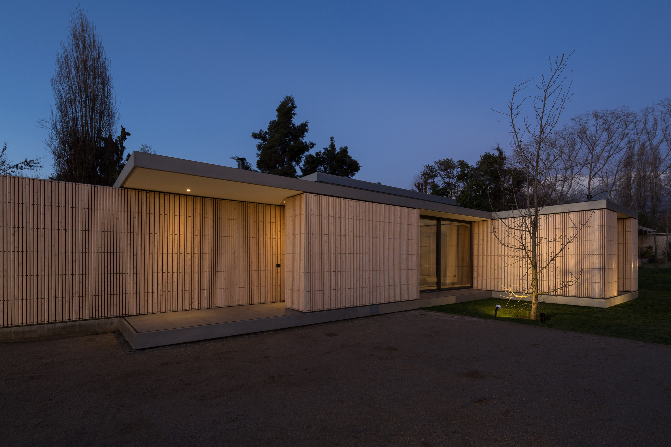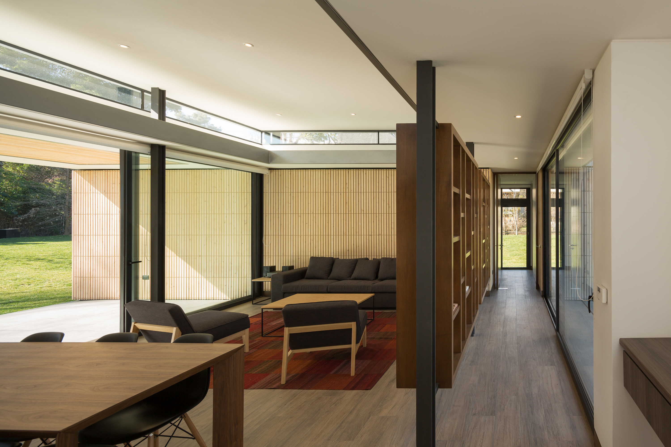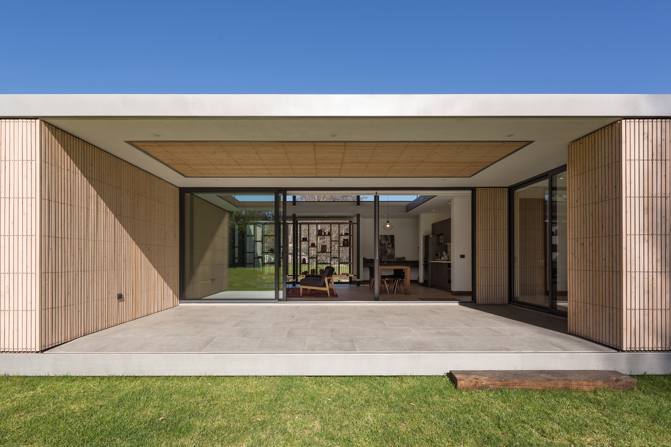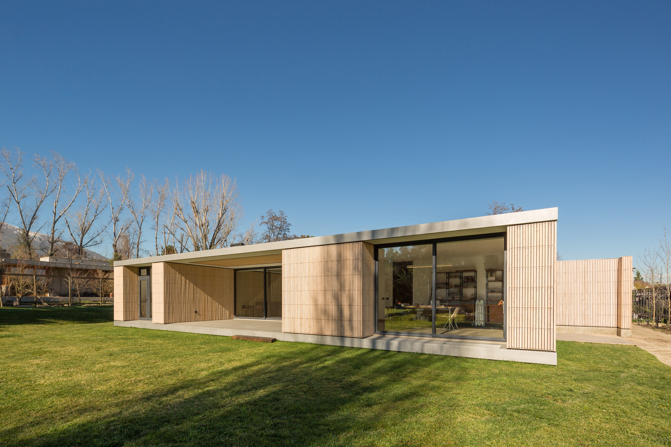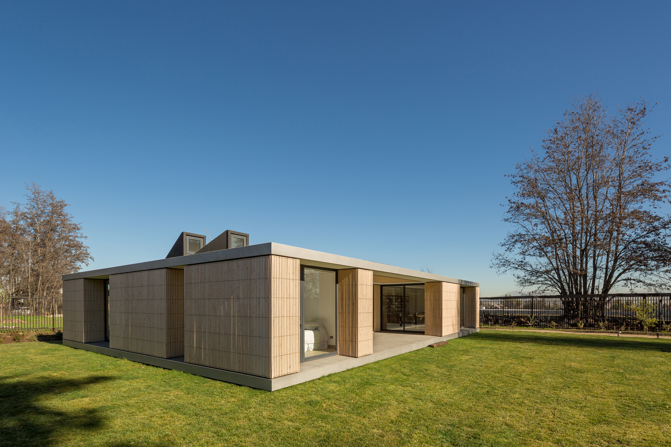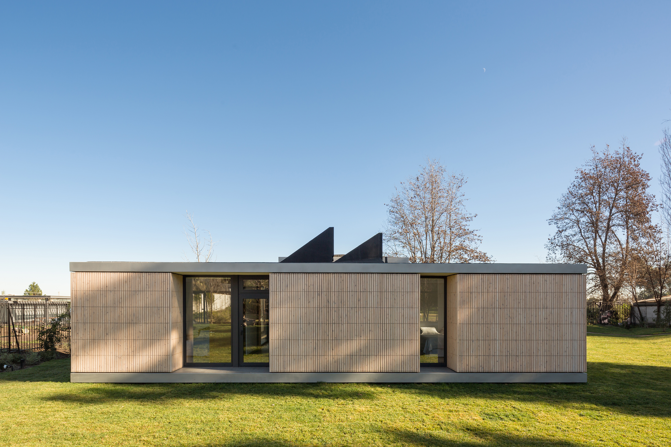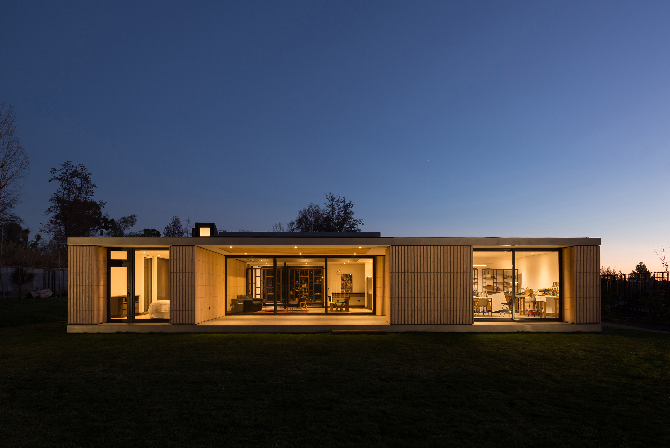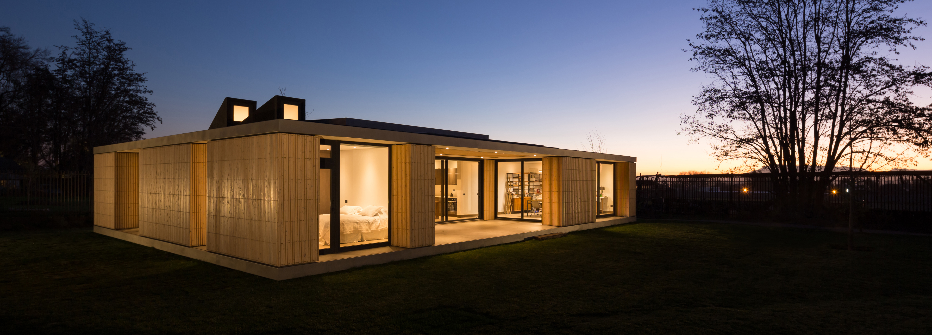Living cube for an artist: Residential and studio building by Planmaestro Arquitectos

Photo: Mathias Jacob
The weekend house with artist's studio in Peñalolén, a suburb of Santiago de Chile, is located on a 1,500-square-metre plot that is open on all sides; at the same time, the area's low construction density and its many undeveloped plots leave the single-storey building exposed to the surroundings. For a degree of visual privacy, Planmaestro Arquitectos therefore designed the residential and studio house as a sequence of inward-looking rooms.
The interior is divided into three zones: one, with the bedrooms, oriented to the east, another aligned to the west and containing the studio, which in turn opens up to the third zone, a generously-dimensioned living and dining area in the middle of the building. A covered terrace provides a sheltered exterior space that also forms an additional layer between inside and outside. At the wish of the client, Planmaestro Arquitectos designed the building with an eye to the possibility of sole residential use at a later date. Accordingly the studio space can be transformed into a dining room with open kitchen, and the central area made into a living space alone.
The interior is divided into three zones: one, with the bedrooms, oriented to the east, another aligned to the west and containing the studio, which in turn opens up to the third zone, a generously-dimensioned living and dining area in the middle of the building. A covered terrace provides a sheltered exterior space that also forms an additional layer between inside and outside. At the wish of the client, Planmaestro Arquitectos designed the building with an eye to the possibility of sole residential use at a later date. Accordingly the studio space can be transformed into a dining room with open kitchen, and the central area made into a living space alone.
