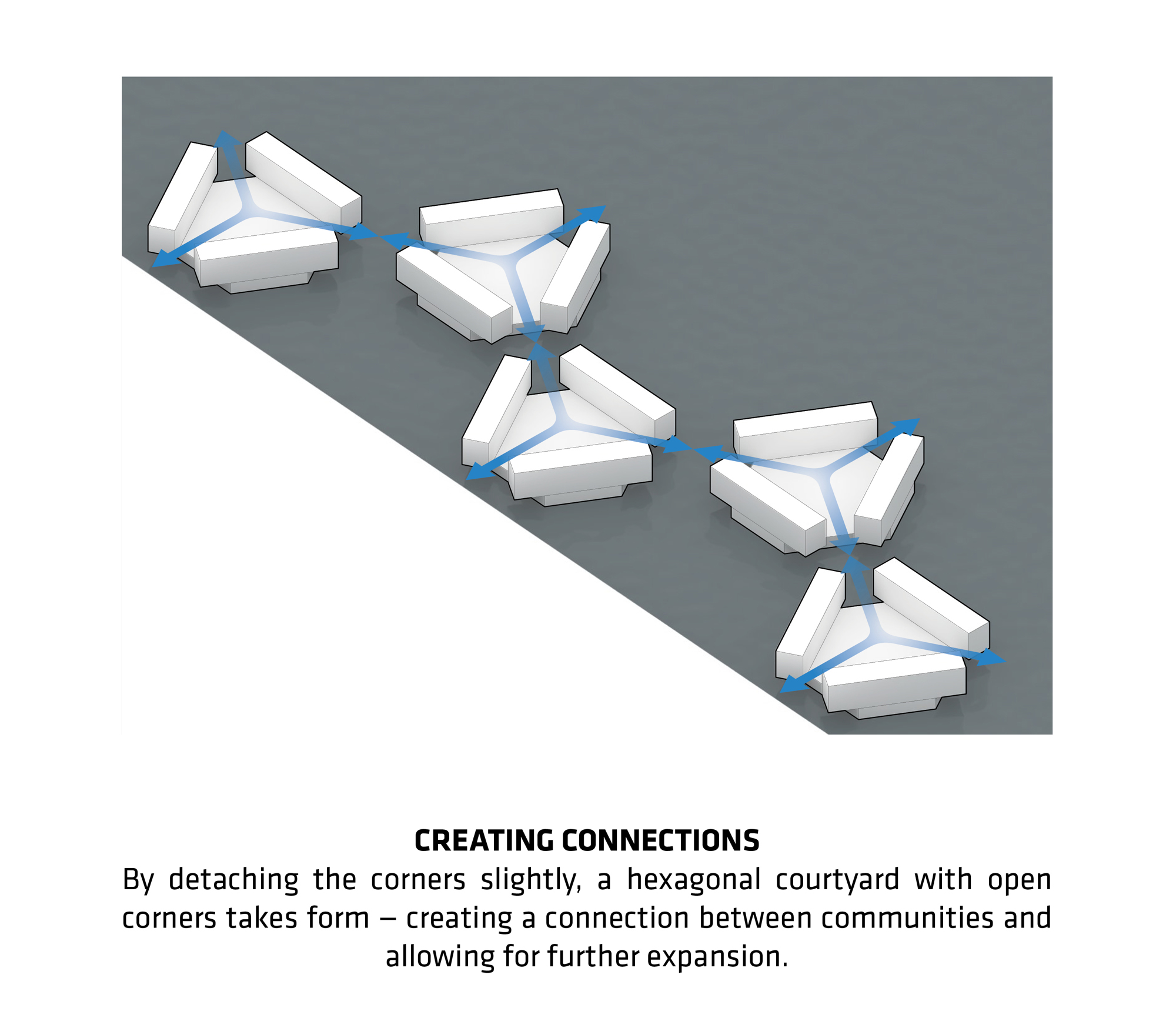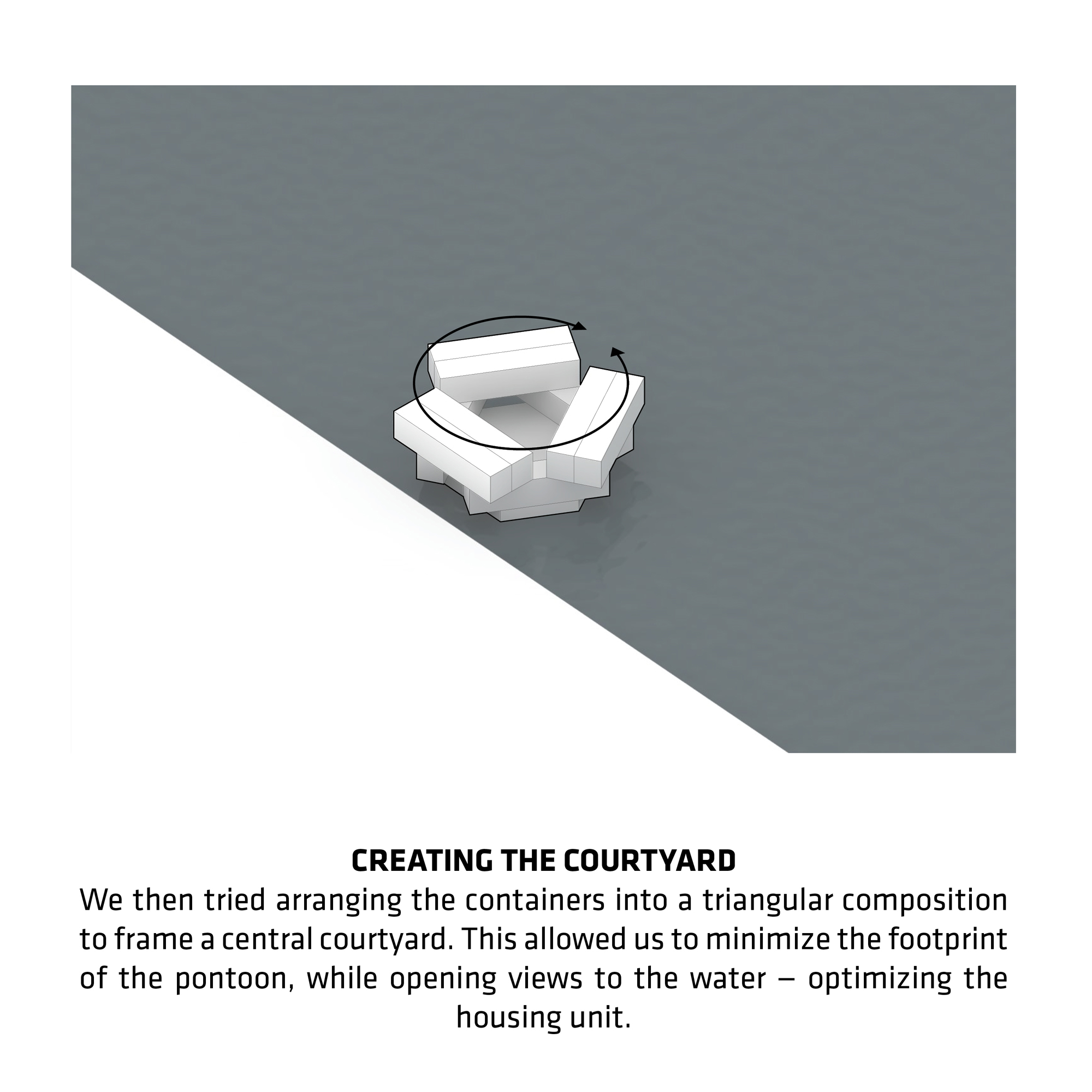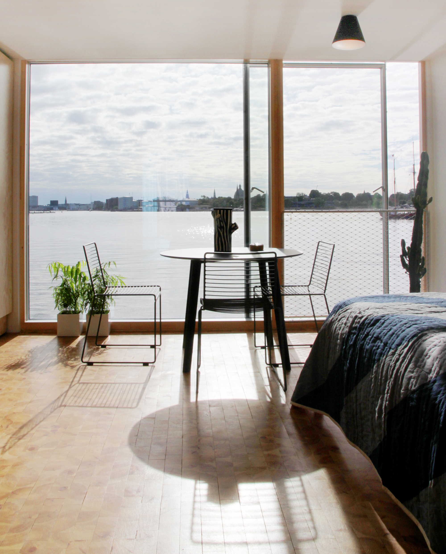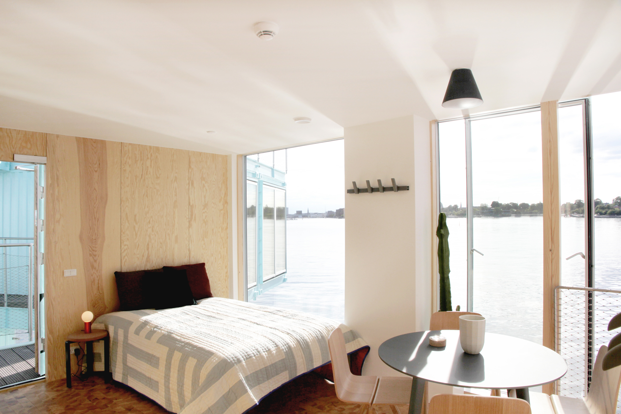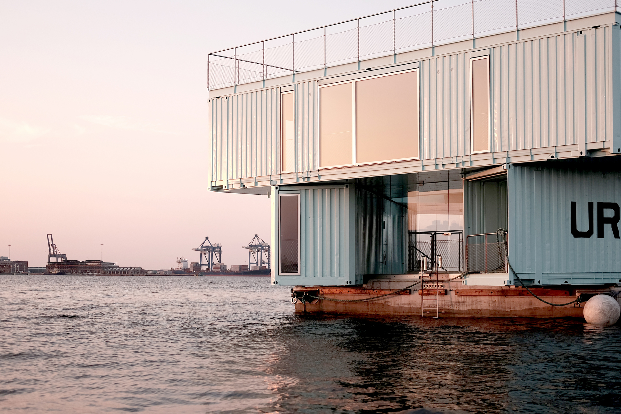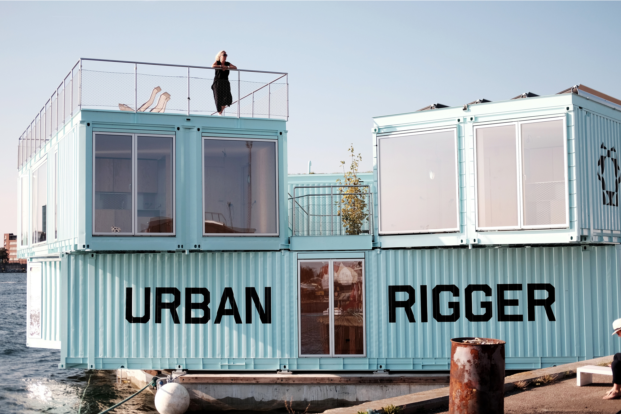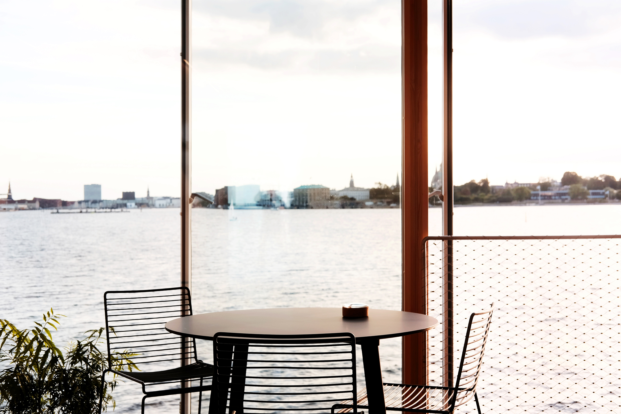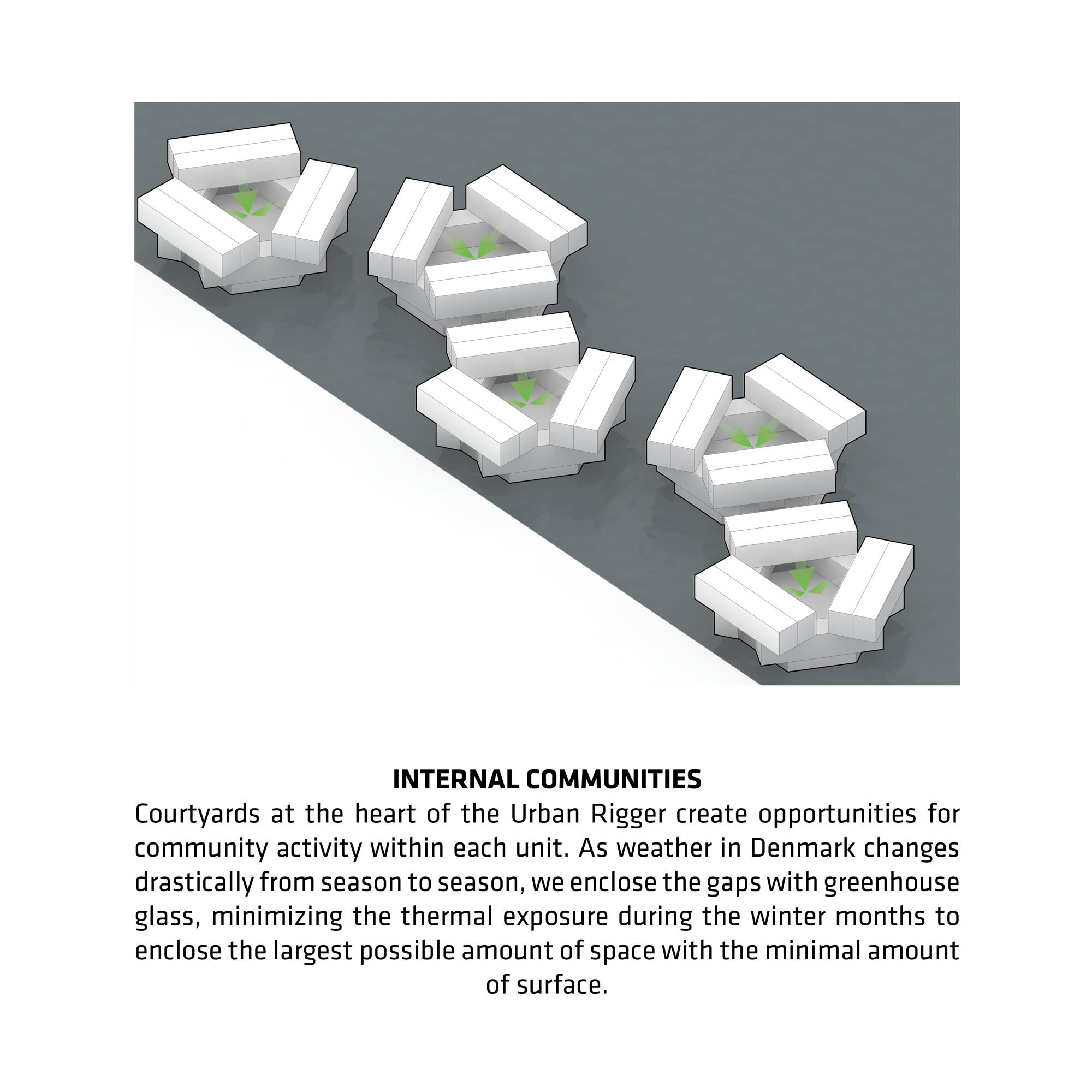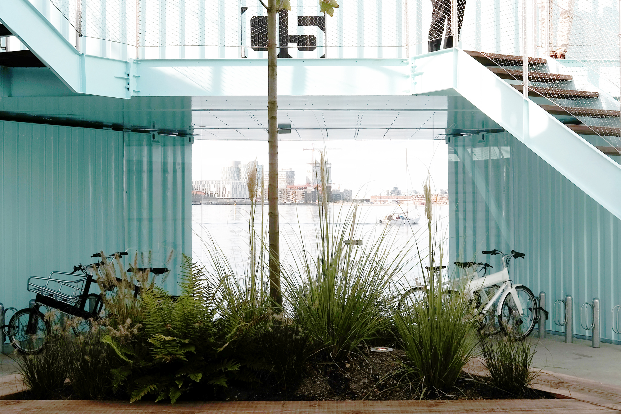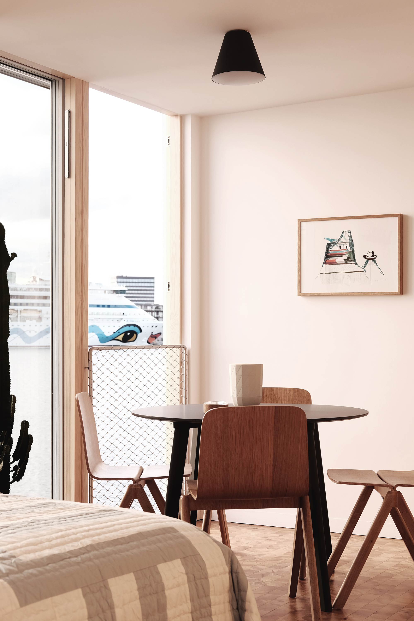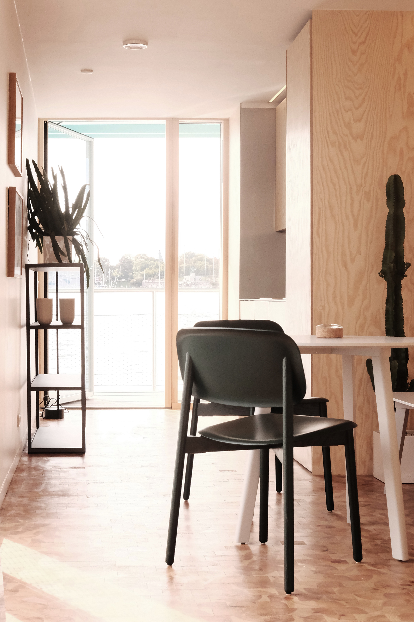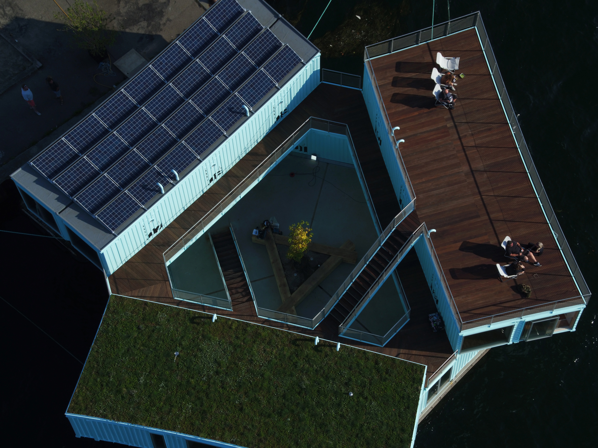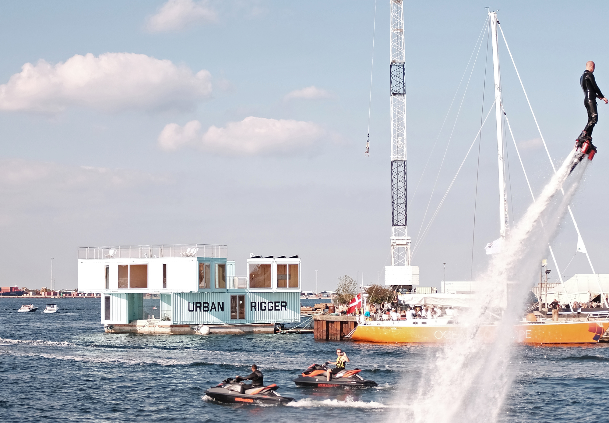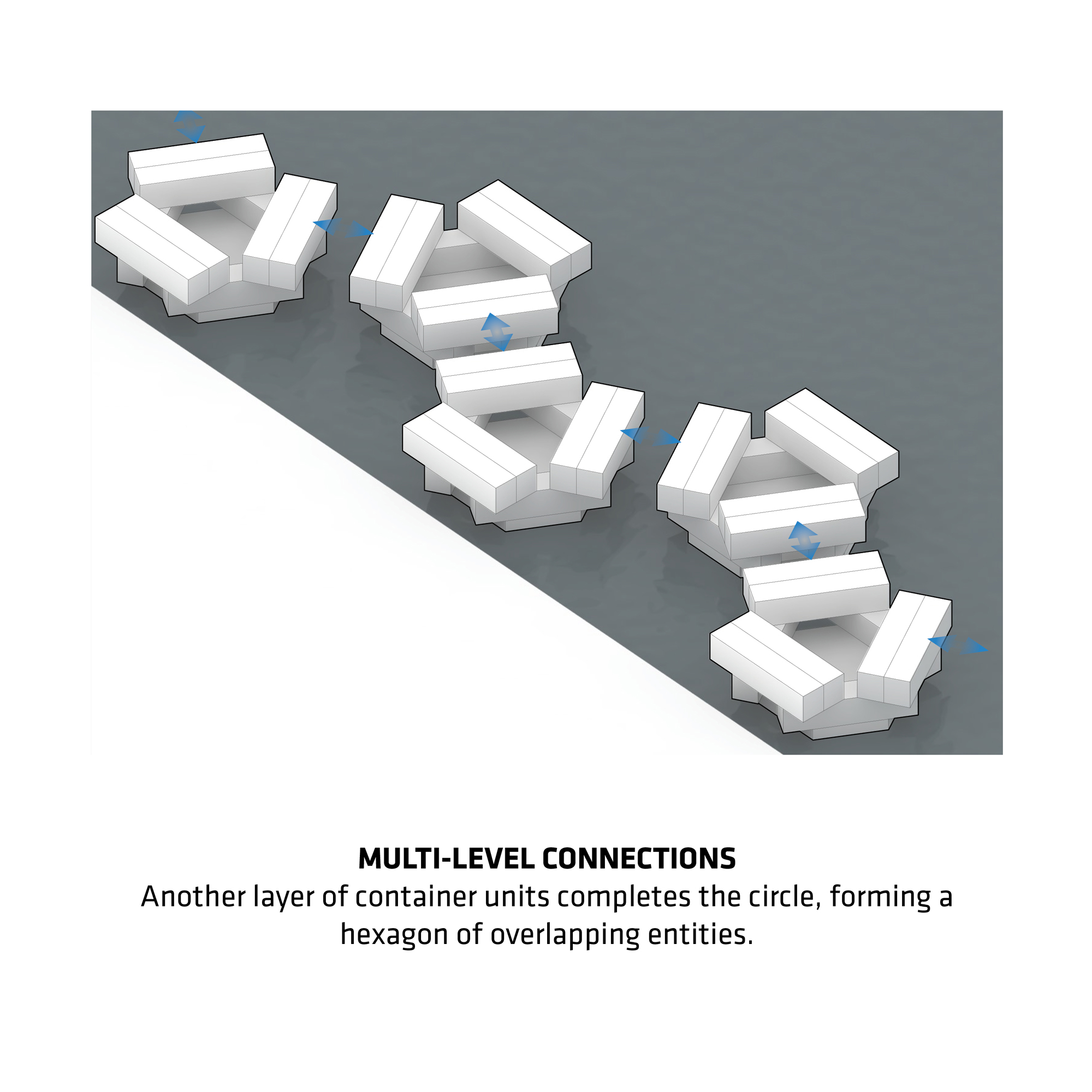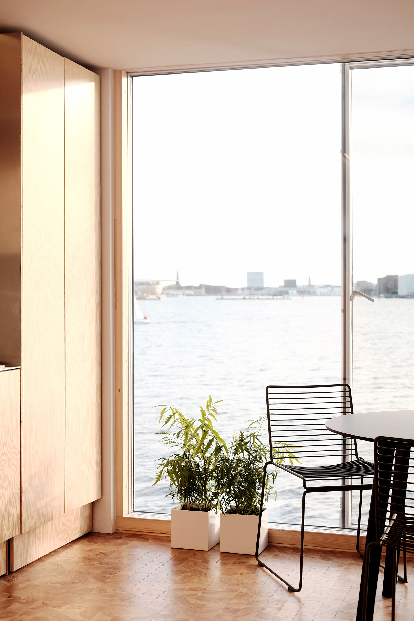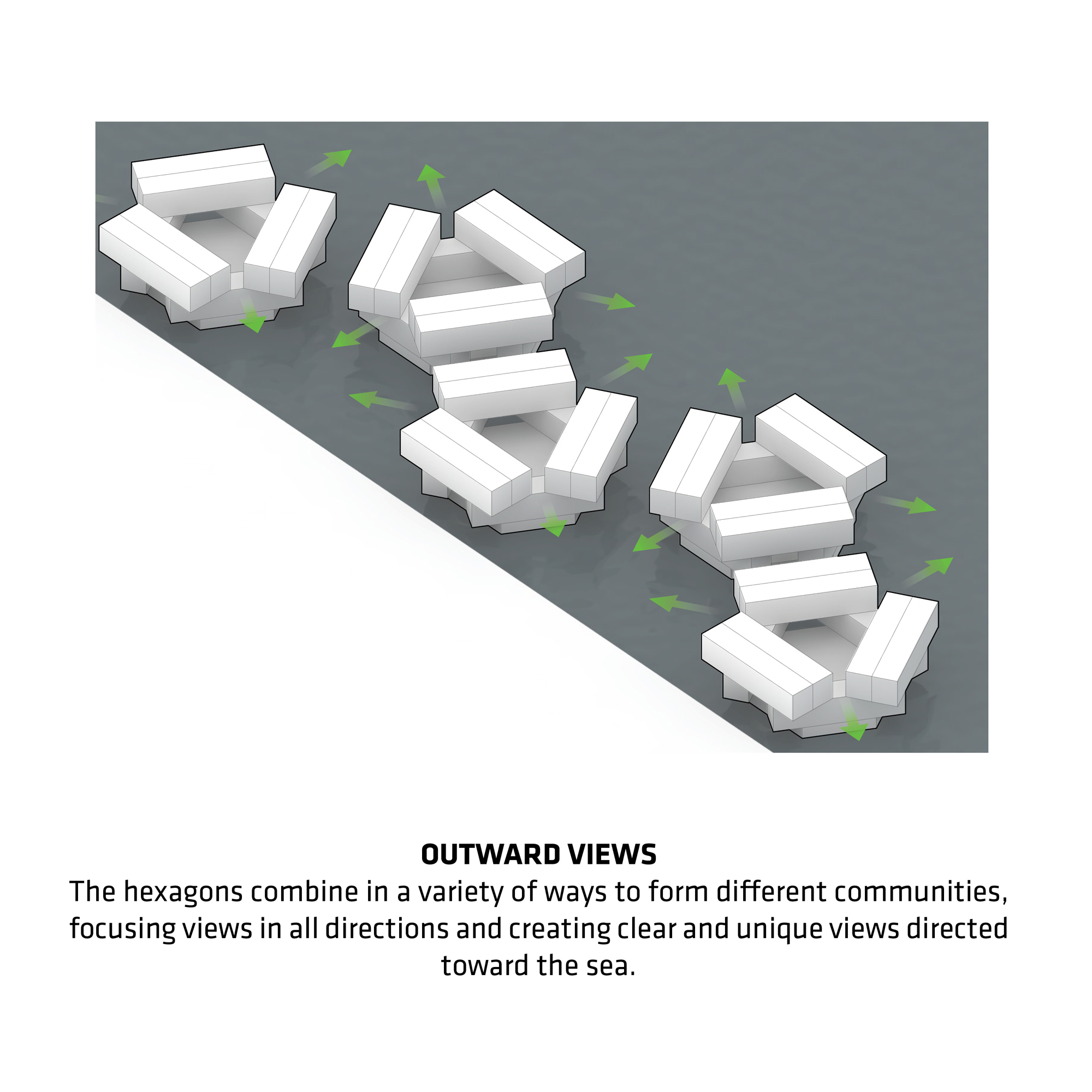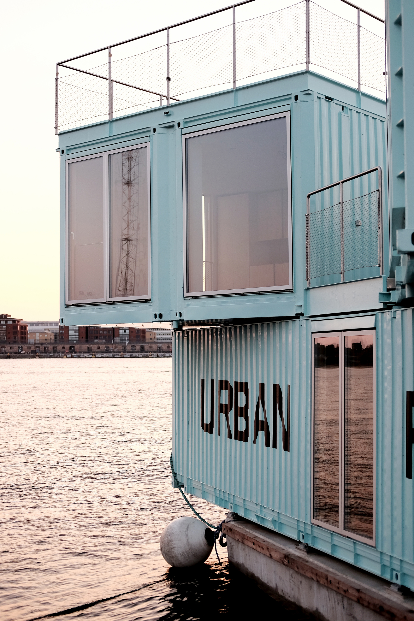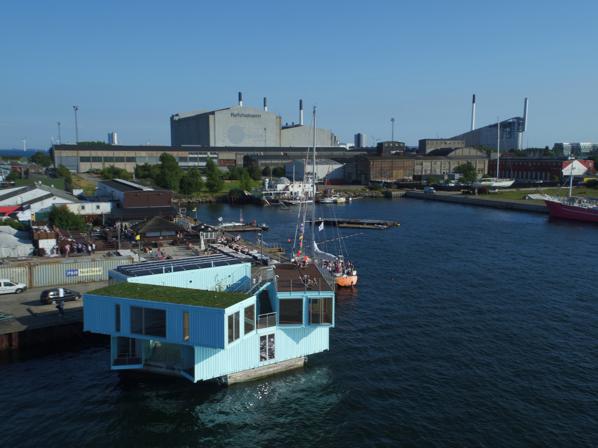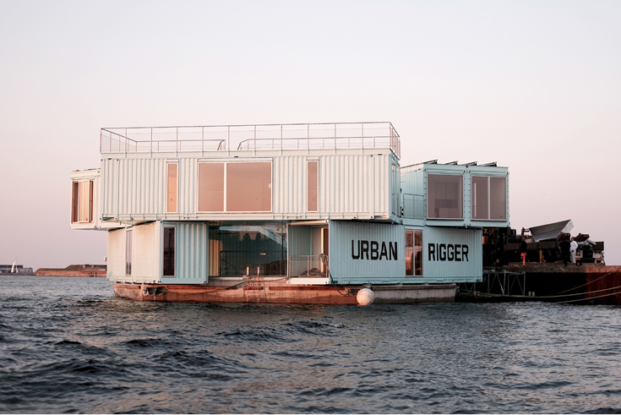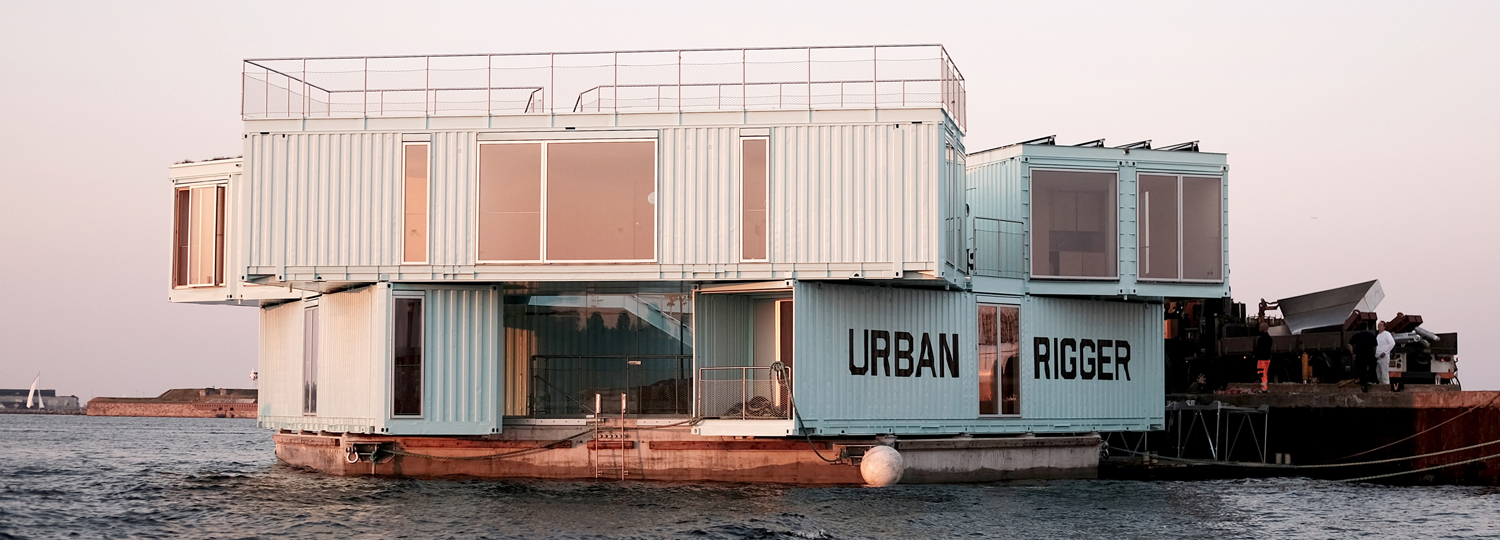Living on the Water: Student Housing by BIG

Photo: Laurent de Carniere
In the search for new possibilities for creating affordable, attractive living space for the increasing number of students, BIG decided to redevelop the harbour in Copenhagen. The Danish architects went with a floating type of structure that any harbour town can use to generate centrally located building space and extend the city onto the water.
In total, the housing unit comprises nine containers – the same containers that leave the harbour daily in order to transport goods to the rest of the world. In building the Urban Rigger, the architects exploited the advantages of the standardized container system, which offers a cheap, robust structure with flexible potential for the use of space. The nine containers have enough room for twelve studios as well as communal areas such as an inner courtyard and rooftop terrace. This arrangement creates a mini-neighbourhood on each pontoon. The floating pontoons can be bundled into hexagonal groups in the harbour, thus making an optical and spatial connection to the other communities.
These characteristics arise from the special stacking of the containers. The first level consists of three containers arranged in a triangle, which creates a communal inner courtyard. The corners of the triangle have been separated in order to make optical connections to the exterior space and create a hexagonal inner courtyard. A further six containers form the second storey and connect the structure of the base, for two abutting containers can close any gaps. The structure is held together by a stairway and paths to the upper living spaces. Moreover, glass protects the inner courtyard from wind and weather; it also provides a pleasant entryway where residents can interact with their neighbours.
Each of the three roof surfaces serves a different purpose. In order to create a more sustainable home, one roof has been equipped with solar panels. The second roof has been planted with greenery, while the third gives residents a panoramic view over the water. Ceiling-high windows allow a significant amount of daylight to enter; they also show proximity to the water. The interior spaces have been decorated in white and sparingly furnished. The walls and floors are of wood. This gives a warm ambience to the spaces, which at first glance are not particularly cosy.
In total, the housing unit comprises nine containers – the same containers that leave the harbour daily in order to transport goods to the rest of the world. In building the Urban Rigger, the architects exploited the advantages of the standardized container system, which offers a cheap, robust structure with flexible potential for the use of space. The nine containers have enough room for twelve studios as well as communal areas such as an inner courtyard and rooftop terrace. This arrangement creates a mini-neighbourhood on each pontoon. The floating pontoons can be bundled into hexagonal groups in the harbour, thus making an optical and spatial connection to the other communities.
These characteristics arise from the special stacking of the containers. The first level consists of three containers arranged in a triangle, which creates a communal inner courtyard. The corners of the triangle have been separated in order to make optical connections to the exterior space and create a hexagonal inner courtyard. A further six containers form the second storey and connect the structure of the base, for two abutting containers can close any gaps. The structure is held together by a stairway and paths to the upper living spaces. Moreover, glass protects the inner courtyard from wind and weather; it also provides a pleasant entryway where residents can interact with their neighbours.
Each of the three roof surfaces serves a different purpose. In order to create a more sustainable home, one roof has been equipped with solar panels. The second roof has been planted with greenery, while the third gives residents a panoramic view over the water. Ceiling-high windows allow a significant amount of daylight to enter; they also show proximity to the water. The interior spaces have been decorated in white and sparingly furnished. The walls and floors are of wood. This gives a warm ambience to the spaces, which at first glance are not particularly cosy.
Further information:
Photos: BIG/Bjarke Ingels Group, Laurent de Carniere
Photos: BIG/Bjarke Ingels Group, Laurent de Carniere
