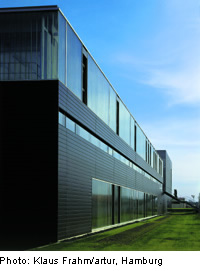Logistics Centre in Röbel

Situated on the lakeland plateau of Mecklenburg in eastern Germany, this new logistics centre forms a further extension to the production plant of an electronic media concern. Parallel to this scheme, a master plan was drawn up for the development of the site as a whole, and scope is provided for a future extension to the north-west. The parking spaces that formerly occupied the area of the new building have been moved to the south. An external through-route at upper-floor level forms the main line of circulation for the entire works and divides the building into two sections: a storage tract, and a logistics area for packing and distribution. In this way, the different functional units are made legible externally without interrupting the flow of production on the ground floor. The circulation route leads from a staircase in the parking zone to the reception area on the first floor, where a glazed corridor links the logistics centre with the printing shop. The new structure consists almost entirely of precast concrete elements. Only the galleries, suspended from the floor beams or between the columns, are in a steel form of construction. The facade, clad with anthracite-coloured aluminium sheeting, makes reference to the perforated aluminium skin of the neighbouring building. Large areas of clear and obscured glass allow light and views into the factory without exposing the working processes. The meticulous design of the centre, which extends even to the mechanical services laid out beneath the ceiling, achieves an exceptionally aesthetic spatial effect.
