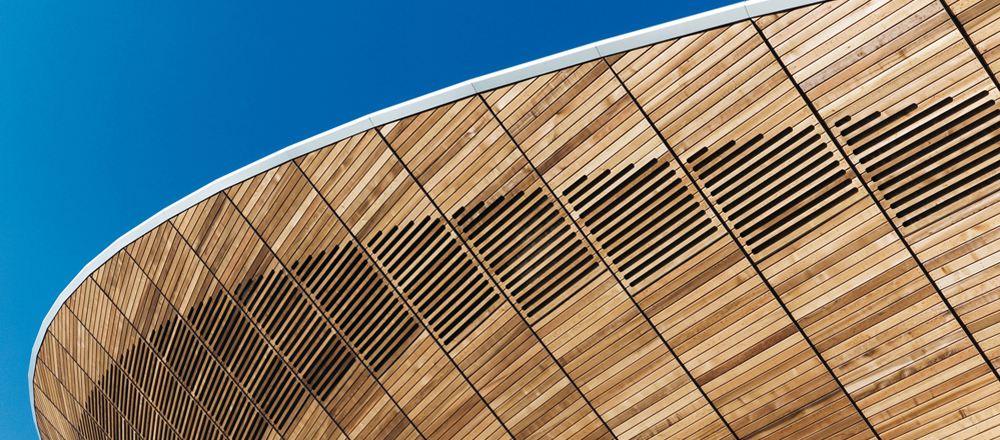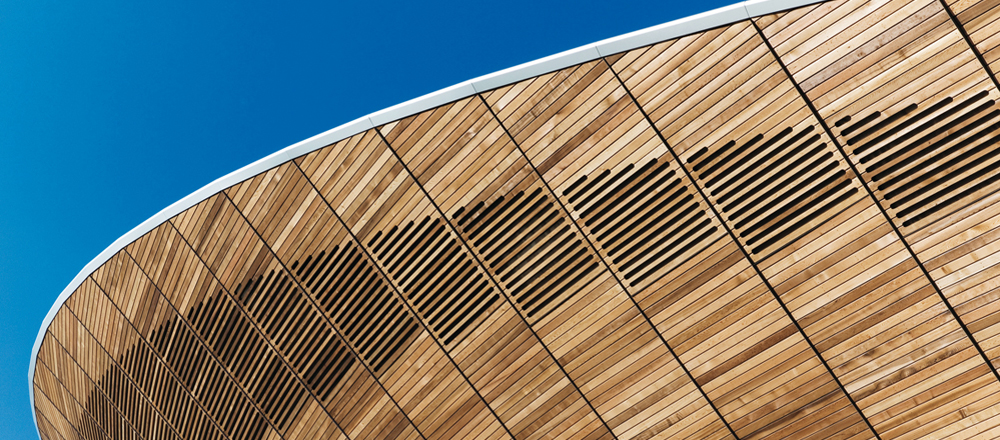London 2012 - Velodrome

By Peter Popp and Olga López Sans
One of the most elegant new sports halls of Olympia 2012 is the Velodrome by Hopkins Architect. In contrast to various other competition venues, the cycling arena with 6,000 seats created on the former Eastway Cycle Circuit site has been designed as a permanent building.
Architects: Hopkins Architects, London
Structural engineers: Expedition Engineering Ltd., London;
schlaich bergermann partner, Stuttgart (cable net)
Location: Olympic Park, Stratford, GB–E15 2HJ London
Architects: Hopkins Architects, London
Structural engineers: Expedition Engineering Ltd., London;
schlaich bergermann partner, Stuttgart (cable net)
Location: Olympic Park, Stratford, GB–E15 2HJ London
The simple elegance of the curves of the cycling stadium dominates the northern half of the Olympic Park in London. The structure is divided into two parts horizontally: the lower seating tiers, all functional rooms and the central cycling track rising up steeply up at both ends, are all accommodated in the plinth of the building formed by landscaped earth berms. A main public circulation concourse, which is fully glazed, helps to visually separate the wood-clad bowl seeming to float above. Its shape is defined by the sightlines from the upper spectator tiers to the two longitudinal sides of the track. This generates a giant 'Pringle'-potato-chip-shaped structure projecting generously above the straight sections, where a height of over 22 metres is reached, while the roof edges along the apexes of the bends dip all the way down to just above the glazing.
The Velodrome is a 6000-seat venue for track cycling events in the Velopark, which will also include a BMX racing track, a road course and mountain bike track. Competitions are held on a 250-metre long cycling track made with FSC-certified Siberian pine. The track is directly and completely enclosed by tier seating allowing enthusiastic support by the public. More seating is located above a fully glazed concourse level.
The precisely defined radii and angles of inclination of a cycling track with its flat straights and excessively steep curves predestine the building for a distinctive saddle shape. The double-curvature roof is formed by a cable net construction (much like a giant warped tennis racket) with tensile forces conducted to a steel truss along the rim of the roof. The cable net forms a 3.6 m grid, with the intersections serving as support points for wooden cassette elements with an aluminium standing-seam roof surface. Compared to a conventional structure, a saving of approximately 1,000 tonnes of steel was possible thanks to the construction based on tension elements and a ring beam.
The cable net roof is composed of galvanized steel cables arranged in pairs, each with a diameter of 36 mm. Hydraulic jacks were used to tension the cable net until the ends of the cables could be attached to tension control bolts connected to the circular compression member of the primary structure (top right photograph).
Each cable was prepared in advance and marked with the precise position of the intersection nodes to produce a 3.60-metre grid of right-angled roof panels after tensioning. Cast steel clamps connect intersecting cable pairs and carry support points for the roof covering (top right photograph).
Timber frame panels make up the load-carrying layer of the roof construction. Joints between the elements (6 centimetres in width on average) allow for movement in the 'soft' roof construction. A corner of each of four panels is independently supported by a bracket and a connecting plate. For each panel, one corner is fixed at the node, one is movable in one direction via a slotted hole, and the other two have oversized holes allowing movement in any direction.
Movement in a north-south direction is along the standing seam and hidden by the rooflight upstands. Movement joints are provided at intervals of approximately seven metres in areas without rooflights. Displacement in an east-west direction occurs along the steel cables. This is therefore evenly distributed over the roof and taken up by the attachment clips of the standing seam panels.
5,000 m² of red cedar wood were used for the wood façade. Energy losses are minimised by an exact fit of altogether 192 prefabricated façade elements into the curved shape of the building envelope. The wooden panels are fitted with ventilation flaps and allow a predominantly natural ventilation of the Velodrome.
A polyester fabric coated with PVC on either side was used to bridge the gap between upper tier and roof, offering high durability as well as maximum flexibility. These 'screens' hide the ventilation technology while at the same time providing a fall protection barrier at the rear of the tier areas for spectators. They form a visually continuous band around the whole bowl-shaped arena, filling the void between the varying levels of the seating bleachers and the curved roof.
The mesh-like composite material is stretched at a slope from the top of the upper ranks to the steel ring, which forms the basis for the roof construction. The screens also continue the radial design of the tier sectors. They are connected to the ring beam via a clamping system, which in turn provides the necessary tensioning by means of control screws. In a vertical direction, the screens are held in place by a complex system of aluminium tracks and stainless steel cables, which are also connected to the ring beam.
In contrast to most of the other Olympic competition venues, the Velodrome was designed as a permanent structure. The consumption of resources and the energy required for operation were optimised several times during the planning process. Strategic placement of the rooflights parallel to the length of the roofing sections minimises the electrical lighting required. Timber used in the cycling track and the elegantly curved outer envelope is sustainably sourced. High ecological standards are met by further features such as a largely natural ventilation system and utilisation of rainwater.
Client: ODA, Olympic Delivery Authority, London
Architects: Hopkins Architects Partnership LLP, London
Project team: Hopkins Architects Partnership LLP, Expedition Engineering Ltd., BDSP and Grant Associates
Structural engineers: Expedition Engineering Ltd., London
schlaich bergermann partner, Stuttgart (cable net)
Main contractor: Interior Services Group PLC
Screens: Serge Ferrari, Base Structures (execution)
Construction period: February 2009 - January 2011
Opening: February 2011
Construction costs: approx. EUR 130 million
Seats: 6,000
Built-up area: 21,700 m²
Roof area: 12,000 m²
Spiral strand cables: 36 mm in diameter; 14 km in length
Weight of steel construction: 1,029 t
Span width: 136 m
Dimensions: 138 x 130 m²; height of 13.7 m above ground, 2.6 m below ground
Architects: Hopkins Architects Partnership LLP, London
Project team: Hopkins Architects Partnership LLP, Expedition Engineering Ltd., BDSP and Grant Associates
Structural engineers: Expedition Engineering Ltd., London
schlaich bergermann partner, Stuttgart (cable net)
Main contractor: Interior Services Group PLC
Screens: Serge Ferrari, Base Structures (execution)
Construction period: February 2009 - January 2011
Opening: February 2011
Construction costs: approx. EUR 130 million
Seats: 6,000
Built-up area: 21,700 m²
Roof area: 12,000 m²
Spiral strand cables: 36 mm in diameter; 14 km in length
Weight of steel construction: 1,029 t
Span width: 136 m
Dimensions: 138 x 130 m²; height of 13.7 m above ground, 2.6 m below ground
Exhibition:
Hopkins Architects - Im Wandel der Zeit
27 July - 31 August 2012
Architekturgalerie München
Hopkins Architects - Im Wandel der Zeit
27 July - 31 August 2012
Architekturgalerie München
