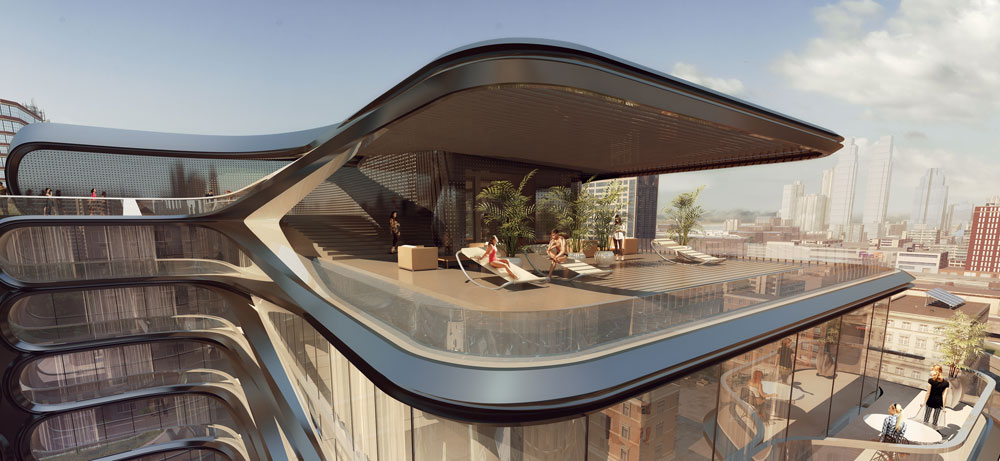Luxurious Residential Condominium in New York City by Zaha Hadid

The building’s design captures the richness of the location’s vibrant and historic urban context. An interplay between the city and the High Line has created a urban dynamic among the elevated park and surrounding streetscape. The building’s chevron pattern enhances the sculpted exterior, at once separating and merging the two distinct zones. The concept further develops this contextual relationship, giving each residence the highest degree of originality.
Architects: Zaha Hadid Architects
Location: 520 West 28th Street, Chelsea, New York City, USA
Architects: Zaha Hadid Architects
Location: 520 West 28th Street, Chelsea, New York City, USA
“Our design is an integration of volumes that flow into each other and, following a coherent formal language, create the sensibility of the building’s overall ensemble,” explained Zaha Hadid. “With an arrangement that reinvents the spatial experience, each residence will have its own distinctive identity, offering multiple perspectives and exciting views of the neighborhood.”
The 11-story development will feature approximately 37 residences of up to 5,500 sq ft, focusing on expansive, gracious layouts with 11-foot ceilings, thoughtful technological integration and state-of-the-art finishes and features. Designed with multiple elevator cores, a majority of the residences will have a private vestibule and entrance that adds to the intimacy of the building.
The double-height entrance lobby offers glimpses beyond to the residents’ communal spaces and an outdoor garden. The generous terraces and courtyard further enhance the residential experience and a substantial roof terrace, indoor pool and spa, entertainment space and playrooms give even greater opportunities to relax and entertain. These offerings will be part of a rich services and amenities program befitting the discerning luxury buyer to which the property will appeal.
In addition to the High Line park adjacent to the building, the property will benefit from nearby additions like the World School and numerous new restaurants. The site will also hold an important place within Related’s footprint in this valuable neighborhood – the company is soon launching a new luxury rental property at 30th Street and 10th Avenue as well as the much anticipated Hudson Yards project. This dramatic 26-acre mixed-use development two blocks to the north will include residential, office, retail, parks, open space, culture and entertainment. The first tower, the South Tower, will open in 2015.
Background
The investor, Related Companies, is currently developing several residential projects in New York City including:
The investor, Related Companies, is currently developing several residential projects in New York City including:
- 205 East 92nd Street / Handel Architects
- 456 Washington Street / BKSK Architects
- 480 Main Street / Handel Architects
- 500 West 30th Street / Robert A.M. Stern Architects
- 555 West 30th Street / Diller Scofidio + Renfro and Rockwell Group
- Hunter’s Point South / SHoP Architects
