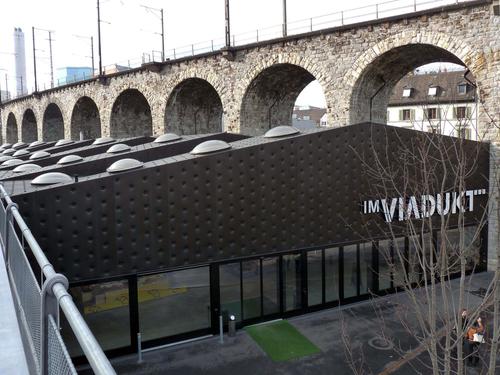Market hall and shops »Im Viadukt« in Zurich

From an urban barrier to connecting city building block: a monumental listed train viaduct near Zurich’s main station has been transformed into a 500-metre long shopping strip called “Im Viadukt”.
Architects: EM2N, Zürich
Northwest of Zurich’s main station a monumental train viaduct from 1894 separates the developed residential area from the old industry quarter. As part of the transformation of the property, the listed building was transformed from an urban barrier to a 500-metre long connecting element. Now a pedestrian and bicycle path runs through the retired lower level of the two railway lines.
In the 53 viaduct arches, shops and cafés have been set-up; the »front of the building« creates the market hall through triangle spaces between both rail tracks. The new installations are kept inconspicuous – their clear design highlights the linear structure and the character of the quarry stone construction. As a consistent element it visually connects the band-like shop fronts between the arches.
The roof areas covered with ethylene propylene diene monomer (EPDM) rubber is where the overhead rooflight domes are located.
An accent is given to the folded roof landscape of the market hall: the rising and falling segments optically interlace the two viaducts.
The hall’s interior lends an impressive effect to the roof soffit and the transparent overhead lights. The supporting framework is a mixed construction made from steel and timber: pre-fabricated timber panel elements with integrated glue-laminated timber brackets are clamped between steel lattice frames.
www.im-viadukt.ch
Claudia Fuchs
An accent is given to the folded roof landscape of the market hall: the rising and falling segments optically interlace the two viaducts.
The hall’s interior lends an impressive effect to the roof soffit and the transparent overhead lights. The supporting framework is a mixed construction made from steel and timber: pre-fabricated timber panel elements with integrated glue-laminated timber brackets are clamped between steel lattice frames.
www.im-viadukt.ch
Claudia Fuchs
