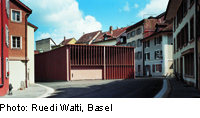Market Hall in Aarau

With the demolition of a number of commercial buildings more than 20 years ago, a large open space was created at the centre of the old town of Aarau. Contrary to the initial
wishes of the municipality, the architects proposed a flat-roofed hall structure that fits precisely between the surrounding buildings and defines a new urban space to the north. This sensitive treatment of the situation is reflected in the choice of materials and the facade design. The hall has a wholly timber structure. Slender vertical facade members at 50 cm centres form half-frames with the horizontal roof timbers, which are fixed to the central roof beam. The structure is braced by stiffly framed corners, by the rigid, plate-like construction of the roof boarding and internal cladding, and by a horizontal peripheral strip that halves the effective length of the vertical members. By setting back the eaves parapet, the edge of the roof also acquires a slender appearance. The wood members were treated with a copper-pigmented glaze that lends the structure a light bronze tone. The hall was conceived for year-round use for various events and occasional markets. The enclosing skin has no real thermal function. At night, the two openings at the ends are closed by large sliding gates. The cranked form of the hall on plan makes it seem much smaller than its roughly 20 x 30m dimensions would suggest.
