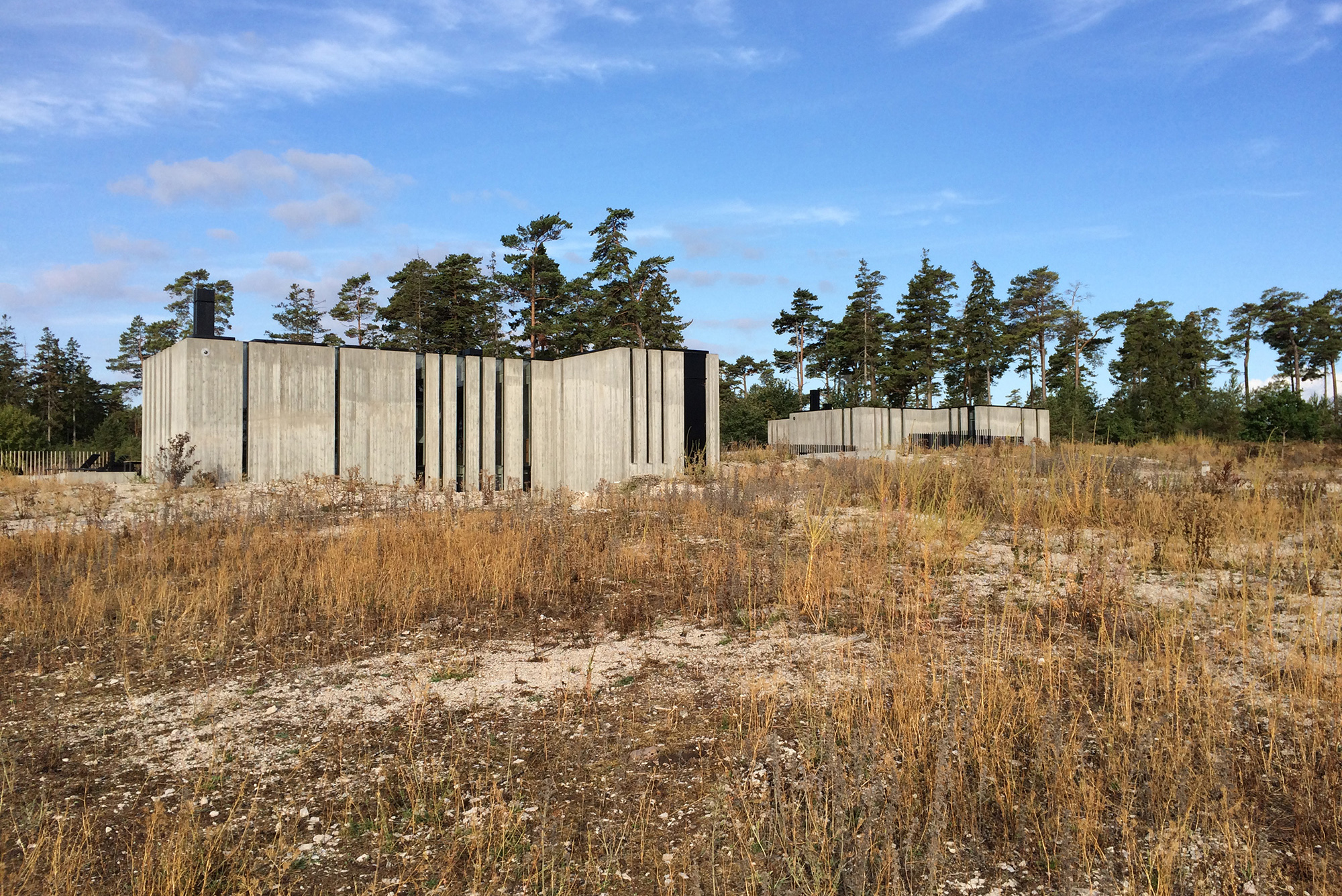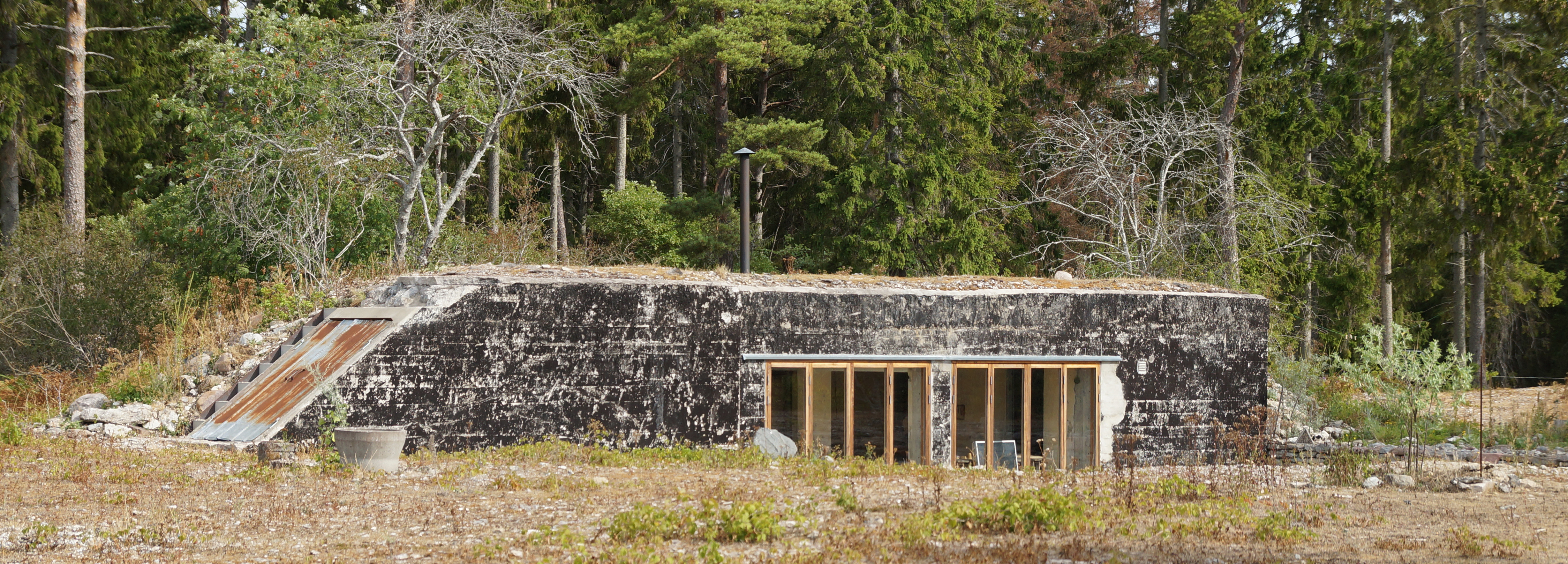Master Plan for a Piece of Wilderness: Bungenäs Holiday Resort on Gotland

Photo: Jakob Schoof
In the 20th century, the Bungenäs peninsula in the north-east of Gotland was the location of a military training zone as well as a limestone quarry. In 2000, the boundary line was opened, and the land was made accessible to the public. To preserve the 165-hectare area from trivialization as a holiday resort with a golf course and similar trappings, the estate agent Joachim Kuylenstierna acquired the property and is pursuing an alternative concept of restrained, car-free tourism that seeks to maintain the character of the area. Kuylenstierna entrusted the implementation of this vision to the young practice Skälsö Architects, of which he is also a silent partner.
Prior to the first building project, Skälsö drew up a master plan for Bungenäs. This divides the peninsula into 18 construction zones of quite different character – extending from the areas in the north-east with their pine and fir woods, past the huge quarry crater in the middle to the almost treeless heathland at the southern tip, which was formerly used by the military as a shooting range. The detailed building rules for the individual houses vary slightly from zone to zone, although ultimately they can be reduced to a common denominator. Permitted are almost exclusively single-storey houses with flat or monopitch roofs and with facades in exposed concrete, timber in subdued colours or Corten steel.
The master plan delineates roughly 120 building plots. Between the individual sites and along the coast, the architects left free a number of larger areas that are not available for development. Skälsö also paid close attention to the built heritage on the peninsula and the former uses there. The armed forces left only a few barracks behind, but roughly 100 bunkers, of which approximately 20 are more than just simple shelters. Depending on personal preference, the constructional situation and budget, residents use the converted bunkers as dwellings, wine and party cellars, as a music studio or an underground spa.
A decisive factor in preserving the character of the area is the design of the open spaces. Garden fences and hedges are not allowed in Bungenäs. Instead, the articulation of the buildings into individual volumes is an important factor. In this way, and with a sensitive layout, a separation of private and public open space can be achieved on its own.
Over the years, of course, compromises have been made here and there. One client enclosed the site of his bunker house within a filigree wire fence to protect it from grazing wild sheep and inquisitive tourists. Two others, whose houses directly adjoin each other, have erected a high picket fence as a visual screen. Most sites, however, are still remarkably open and in a natural state.
The development is proceeding at a measured pace. According to office partners Joel Phersson and Erik Gardell, approximately three to five new houses are added every year, roughly half of which are designed by Skälsö themselves. In contrast to this gradual progress stands the bustle that breaks out in Bungenäs during the summer months. On good days, according to Erik Gardell – although one may question whether "good" is the appropriate word – as many as 1,000 spectators and people seeking rest and relaxation flock to the area.
Prior to the first building project, Skälsö drew up a master plan for Bungenäs. This divides the peninsula into 18 construction zones of quite different character – extending from the areas in the north-east with their pine and fir woods, past the huge quarry crater in the middle to the almost treeless heathland at the southern tip, which was formerly used by the military as a shooting range. The detailed building rules for the individual houses vary slightly from zone to zone, although ultimately they can be reduced to a common denominator. Permitted are almost exclusively single-storey houses with flat or monopitch roofs and with facades in exposed concrete, timber in subdued colours or Corten steel.
The master plan delineates roughly 120 building plots. Between the individual sites and along the coast, the architects left free a number of larger areas that are not available for development. Skälsö also paid close attention to the built heritage on the peninsula and the former uses there. The armed forces left only a few barracks behind, but roughly 100 bunkers, of which approximately 20 are more than just simple shelters. Depending on personal preference, the constructional situation and budget, residents use the converted bunkers as dwellings, wine and party cellars, as a music studio or an underground spa.
A decisive factor in preserving the character of the area is the design of the open spaces. Garden fences and hedges are not allowed in Bungenäs. Instead, the articulation of the buildings into individual volumes is an important factor. In this way, and with a sensitive layout, a separation of private and public open space can be achieved on its own.
Over the years, of course, compromises have been made here and there. One client enclosed the site of his bunker house within a filigree wire fence to protect it from grazing wild sheep and inquisitive tourists. Two others, whose houses directly adjoin each other, have erected a high picket fence as a visual screen. Most sites, however, are still remarkably open and in a natural state.
The development is proceeding at a measured pace. According to office partners Joel Phersson and Erik Gardell, approximately three to five new houses are added every year, roughly half of which are designed by Skälsö themselves. In contrast to this gradual progress stands the bustle that breaks out in Bungenäs during the summer months. On good days, according to Erik Gardell – although one may question whether "good" is the appropriate word – as many as 1,000 spectators and people seeking rest and relaxation flock to the area.


















