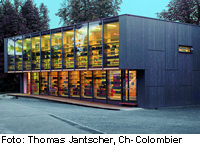Media Library in the Cantonal School in Küsnacht

In this new building, which seeks to evoke the spatial atmosphere of classical libraries, the shelving forms part of the load-bearing structure. The closed side walls, the intermediate floor and the roof consist of prefabricated timber box elements. The sides of the shelving, in laminated timber sheeting, function as vertical columns. As tension elements, they also bear the loads from the cantilevered section of the upper floor, which is suspended from the roof. The highly insulated external walls and roof, the extremely low U-value of the glazing, and the controlled ventilation of the internal spaces coupled with a heat recovery system ensure a low energy consumption that complies with the Swiss “minergie” standard.
