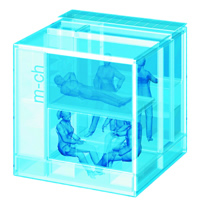Micro-Compact Home in Munich

This lightweight, transportable minimal dwelling can be adapted to various locations. While the spatial layout is influenced by traditional Japanese tea-house architecture, the structure is realized with state-of-the art technology. To accommodate all functions within a cube with a side length of only 2.65m, the space was divided into distinct zones, one of which houses all the wet uses. The kitchen floor area also serves as seating for the
sunken dining space, while the sleeping bunk over the table can be folded up. The modular construction system allows cubes with various functions to be assembled on a supporting system to create a continuous complex.
A first prototype dwelling will be built in 2005.
