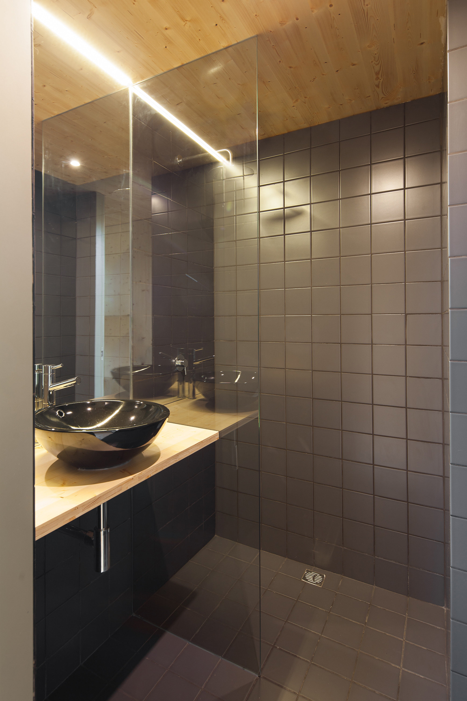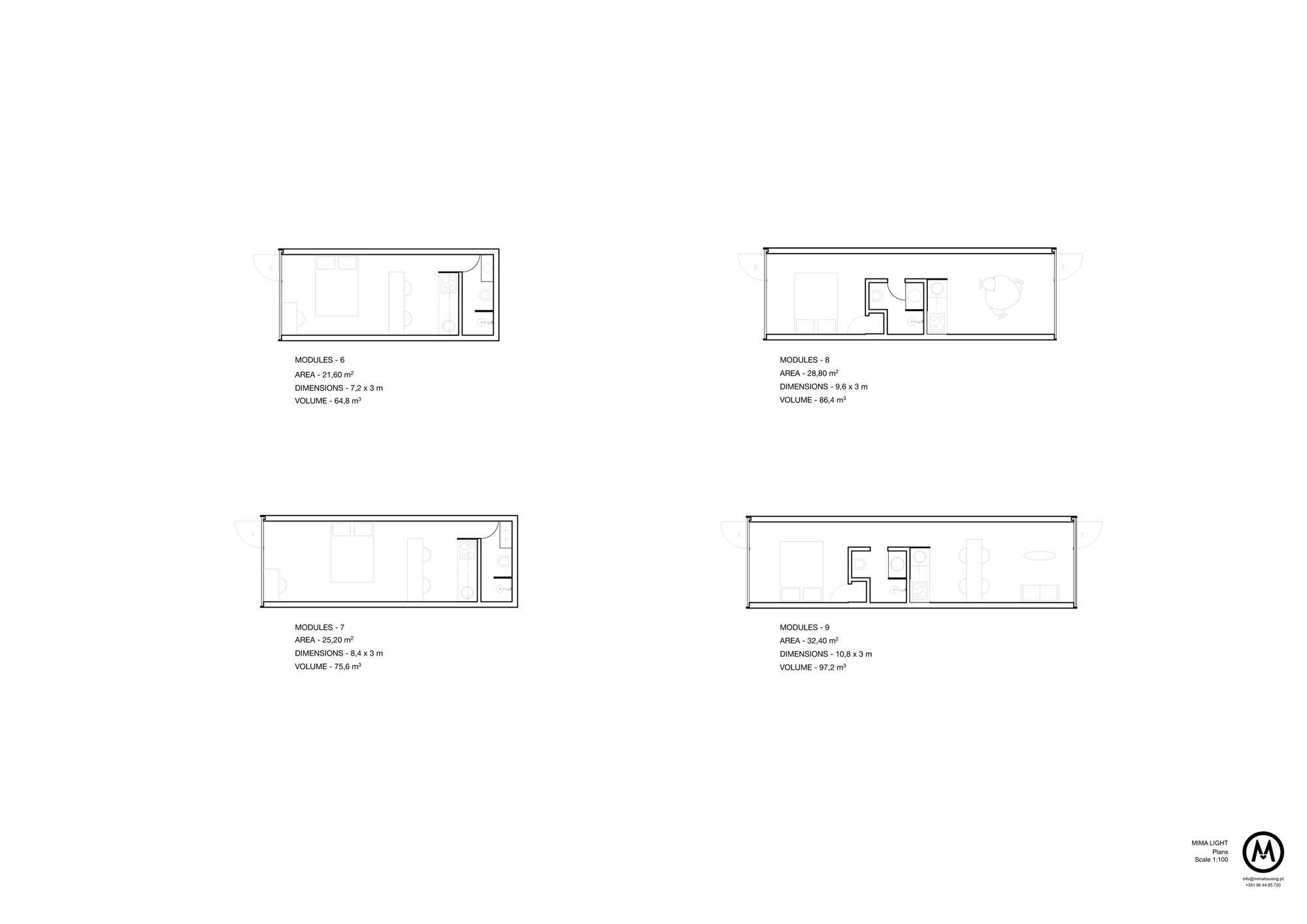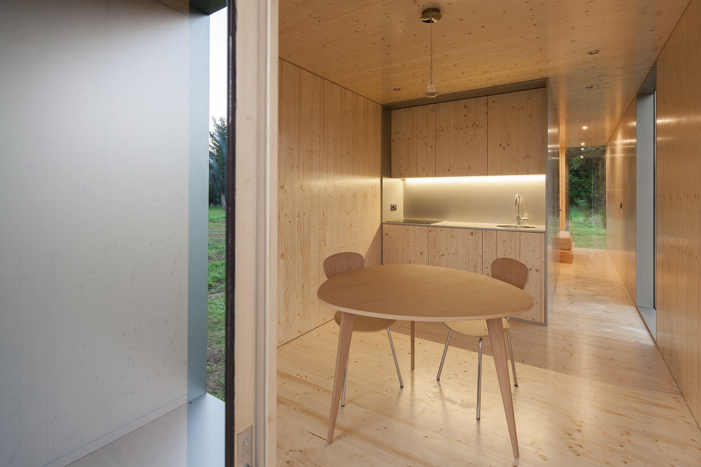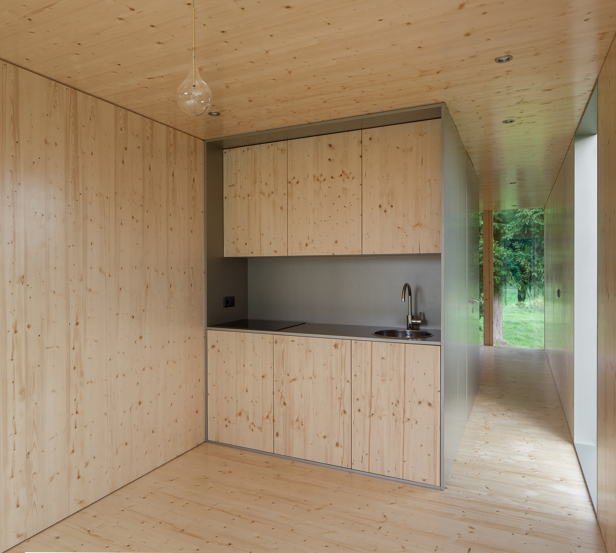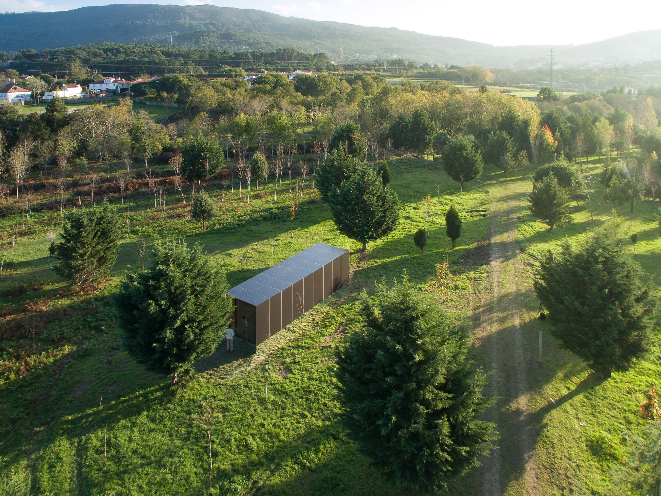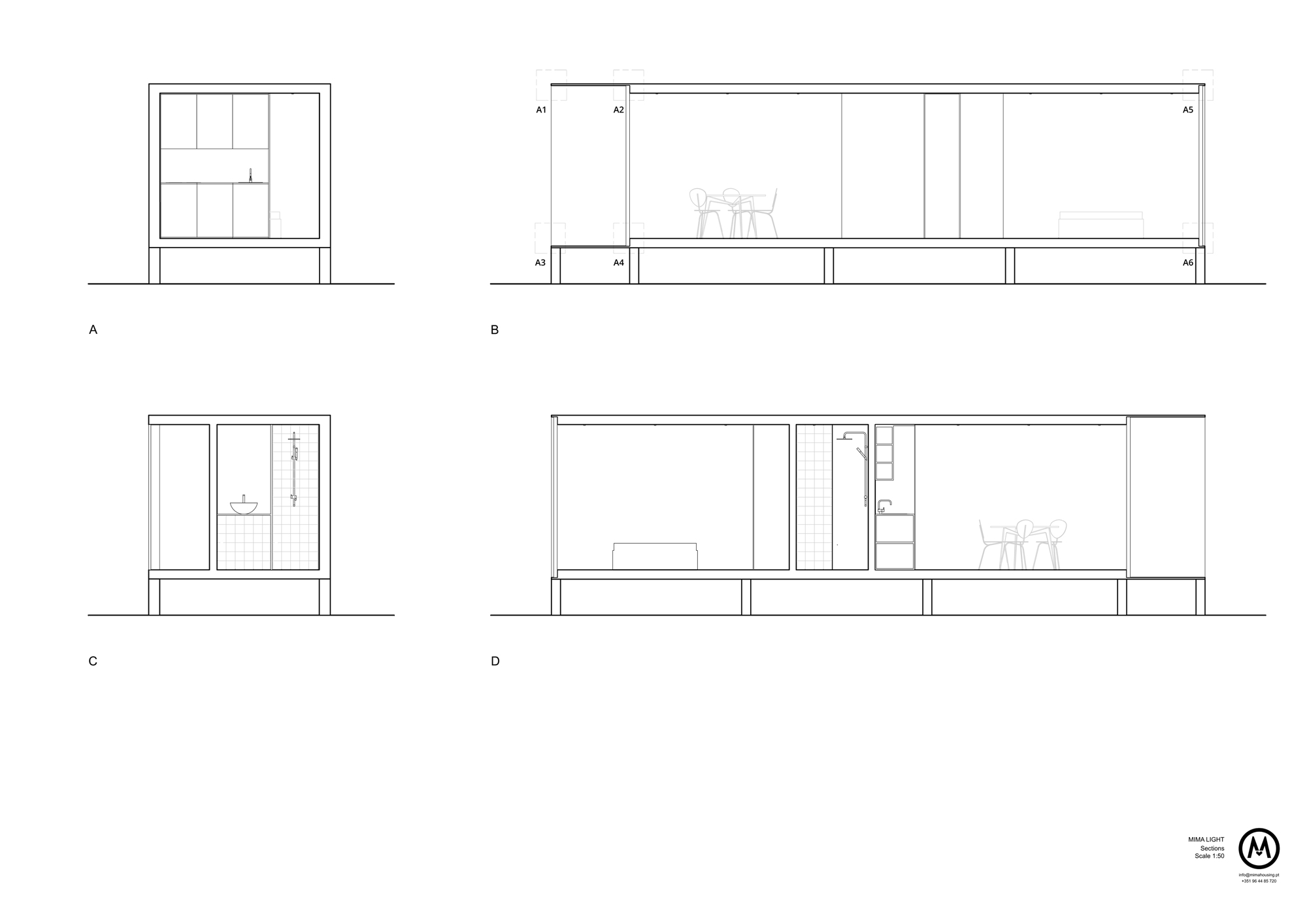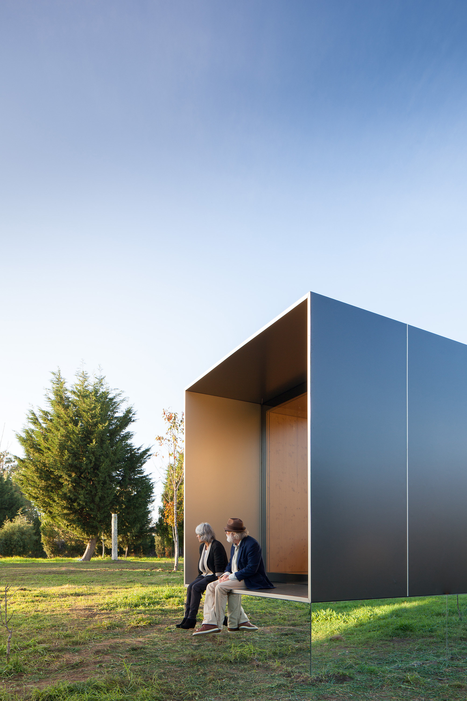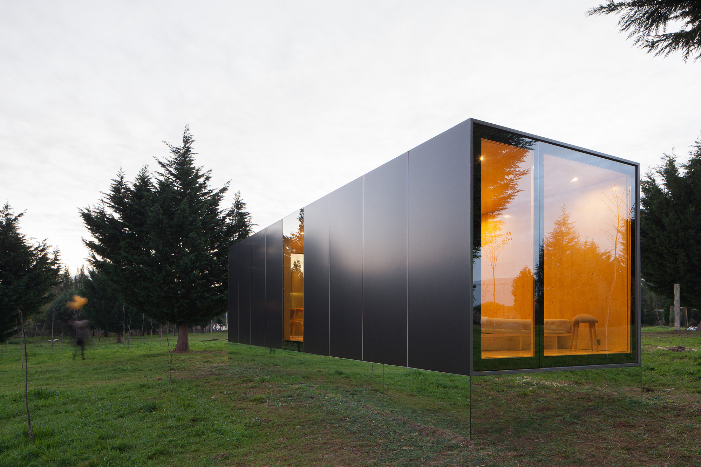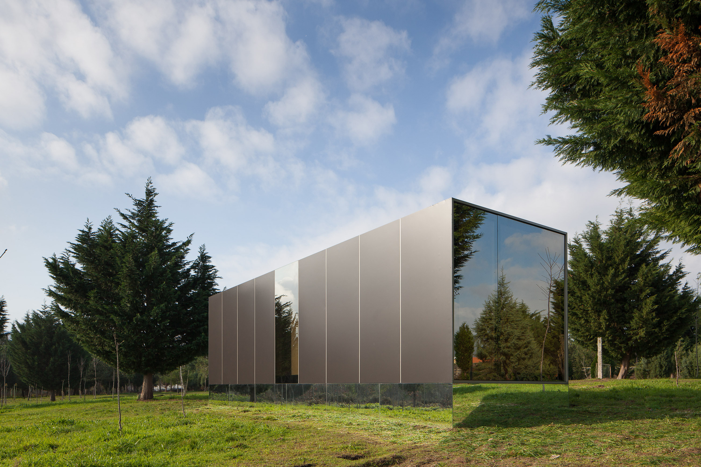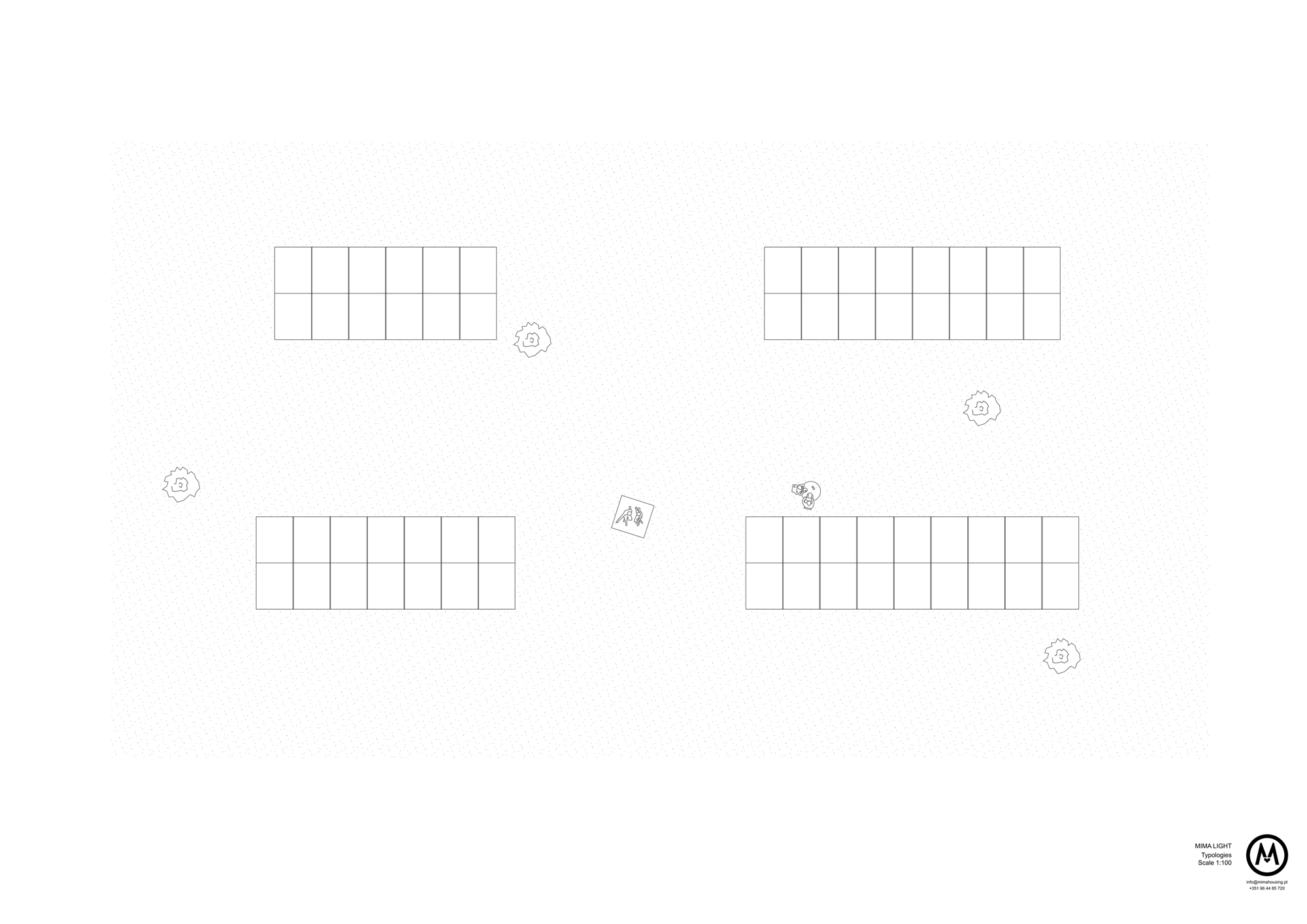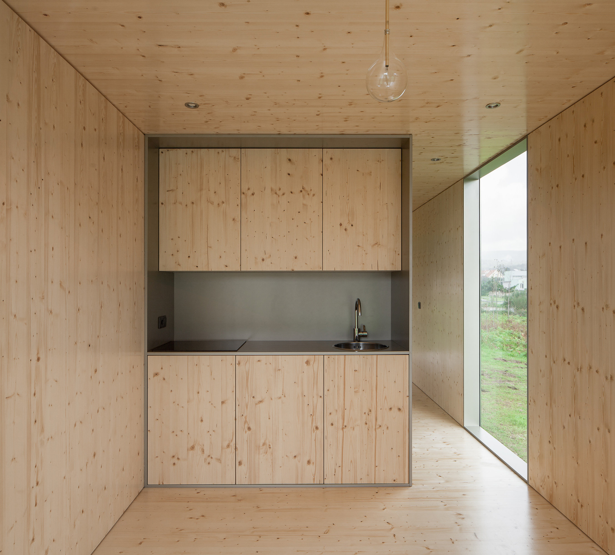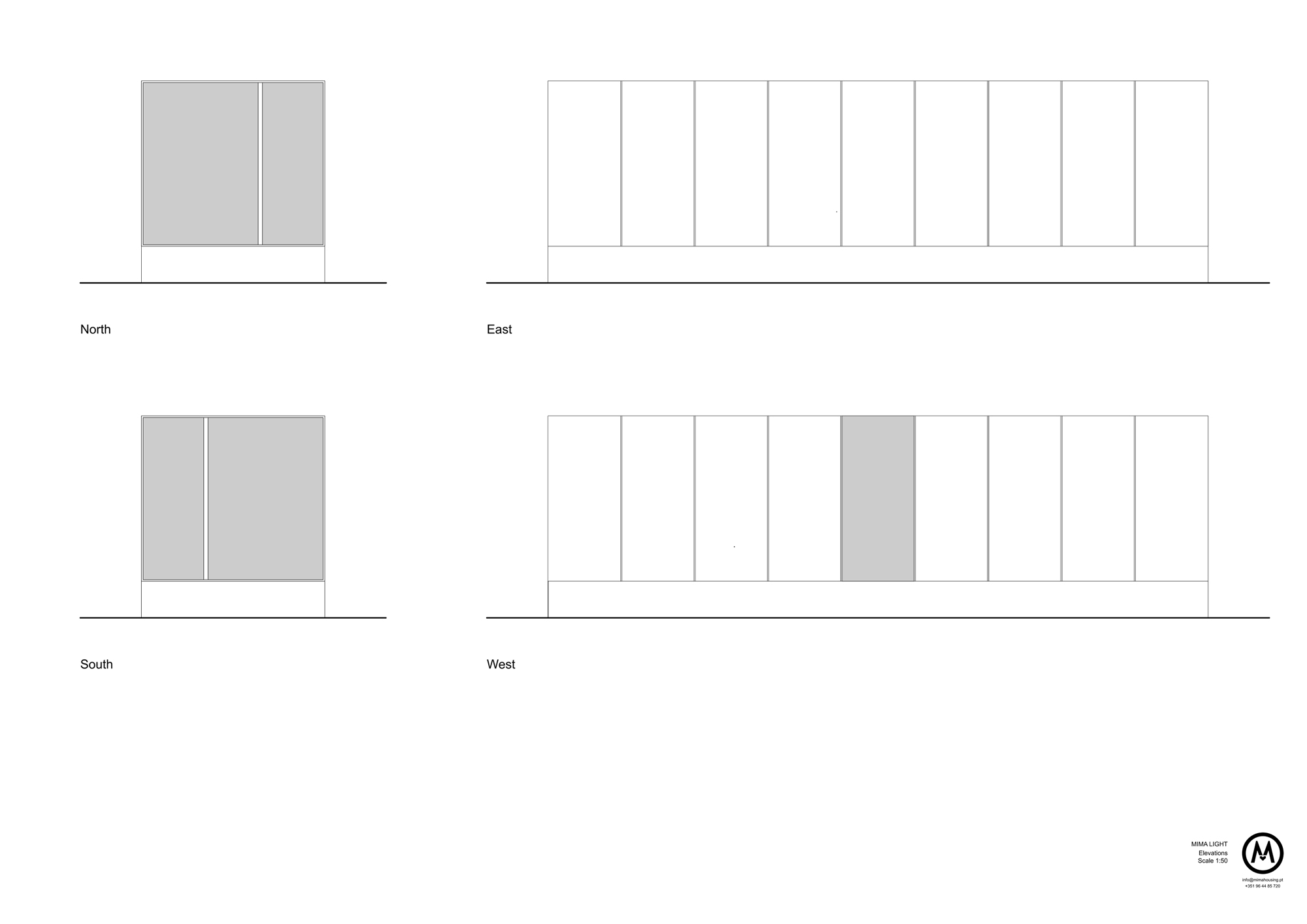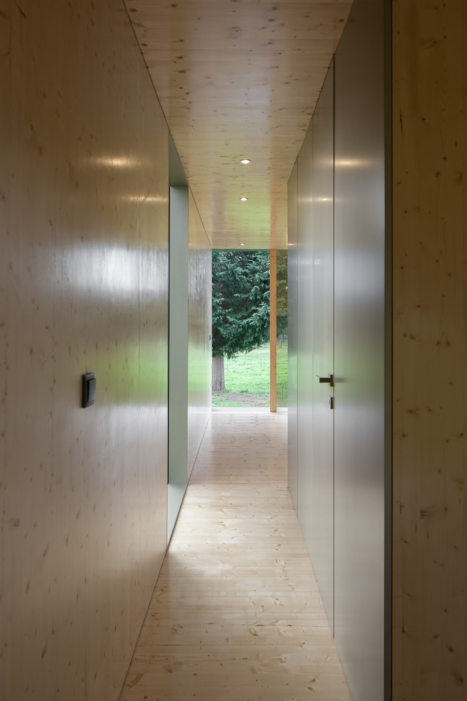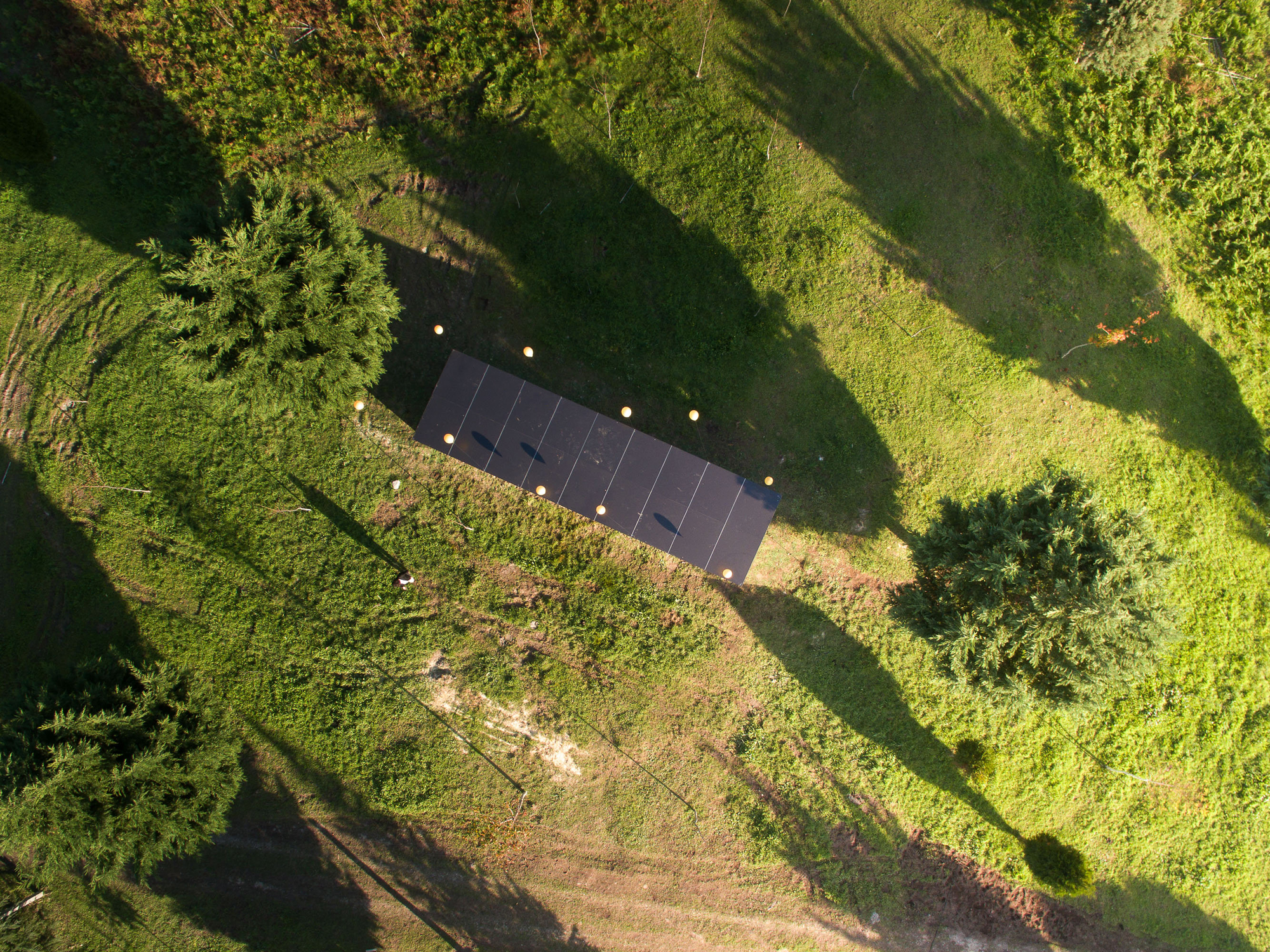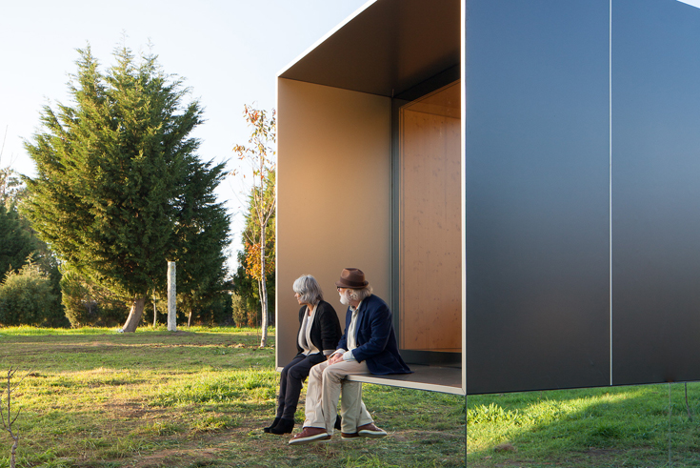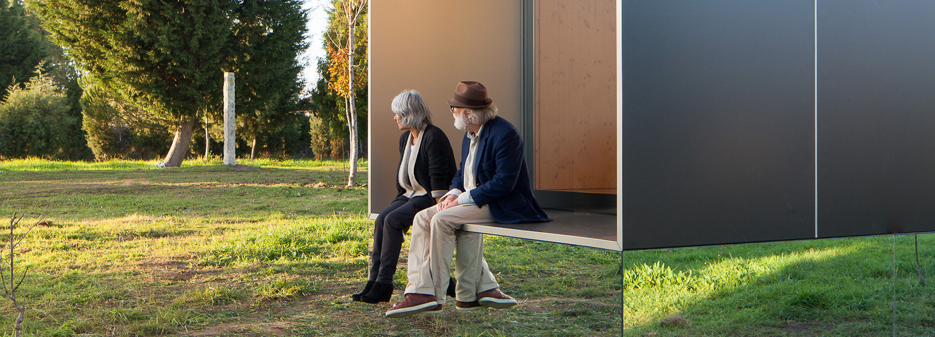MIMA Light: A sculptural house with a flexible floor plan

Photo: José Campos Photography
It takes just 22 weeks from a personalised design to production and installation to gain a MIMA Light dream house. No matter whether set up at the side of a lake or in the mountains, the basic concept is always the same and can be adapted to local circumstances. Individual foundation solutions range from concrete floor stabs or bearing plates to special wooden underpinning. The house can be erected so quickly because it basically consists of wooden pre-fabricated modules that are transported to the building site and set up on the spot.
Various artists inspired the MIMA architects in their design of the small units. The sculptural cuboidal structure seems to float above the ground – an impression created by its completely mirrored plinth. Other materials are equally characterised by noble understatement, with clients able to choose between an upscale metal coating or just simple colours to add a personal touch to their house.
Modules of up to 1.2 metres in length and with a fixed height and width of 3 metres can be added together to achieve a total length varying between 7 and 11 metres, depending on client wishes. Floor spaces range from 21 square metres in size in the small units to almost 33 square metres in the largest. Reminiscent of chain links, the individual modules are clearly distinguishable on the outside. A flat roof and interior drainage gutters round off the purely geometric shape of the house.
Reticent design also applies indoors, where walls and floors made of multiplex plywood boards provide the innovative project a down-to-earth feel. Large glazed panes on the end walls make for a friendly ambient; individual side modules are also available in glass. All glazing can be provided in greater thicknesses and with an enhanced level of UV protection, for example for locations subject to extremely warm weather conditions.
Considerable thought has been put not only into the design of the small unit but also into its energy requirements. Solar panels provide the electricity to run the electric boiler for the hot water supply. The kitchen and bathroom form a compact cell that can be positioned centrally or at a far end, determining in the process the shape of the living and sleeping space.
The compact house opens up new possibilities both in tourism and the holiday home market. Coming at prices ranging from 20,000 to 40,000 euros, it is an affordable proposition not only for big earners.
