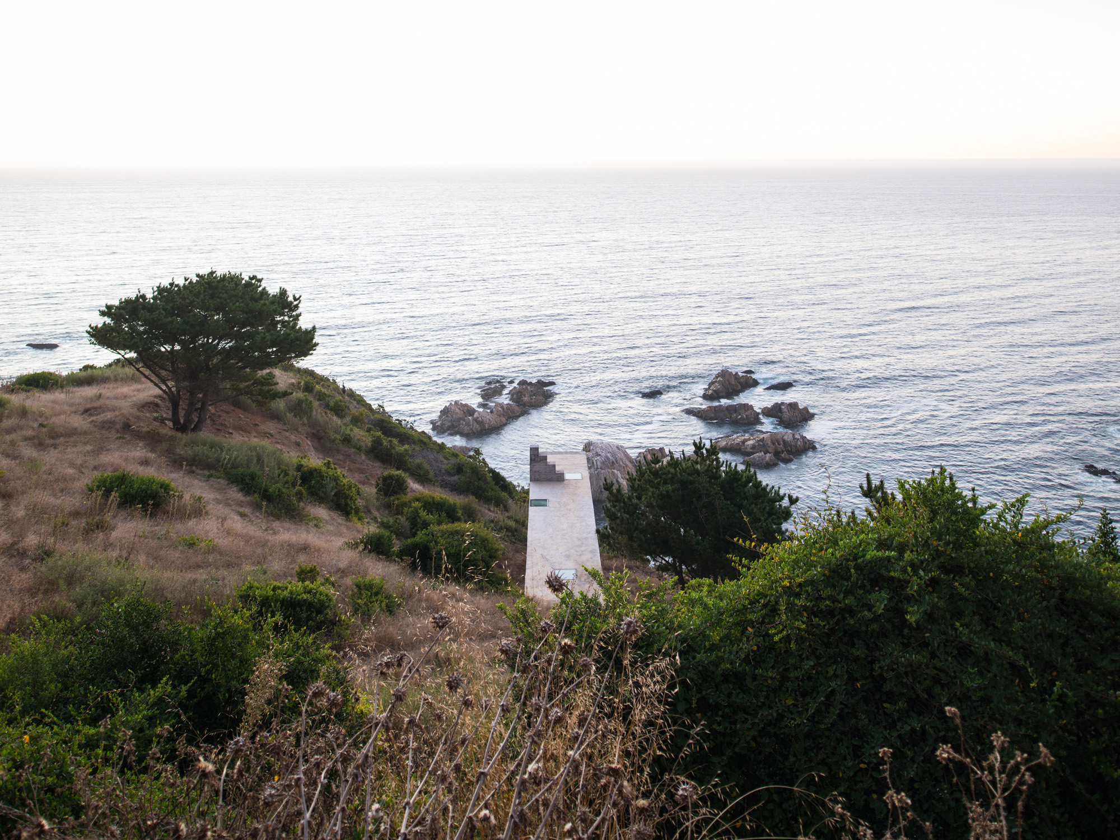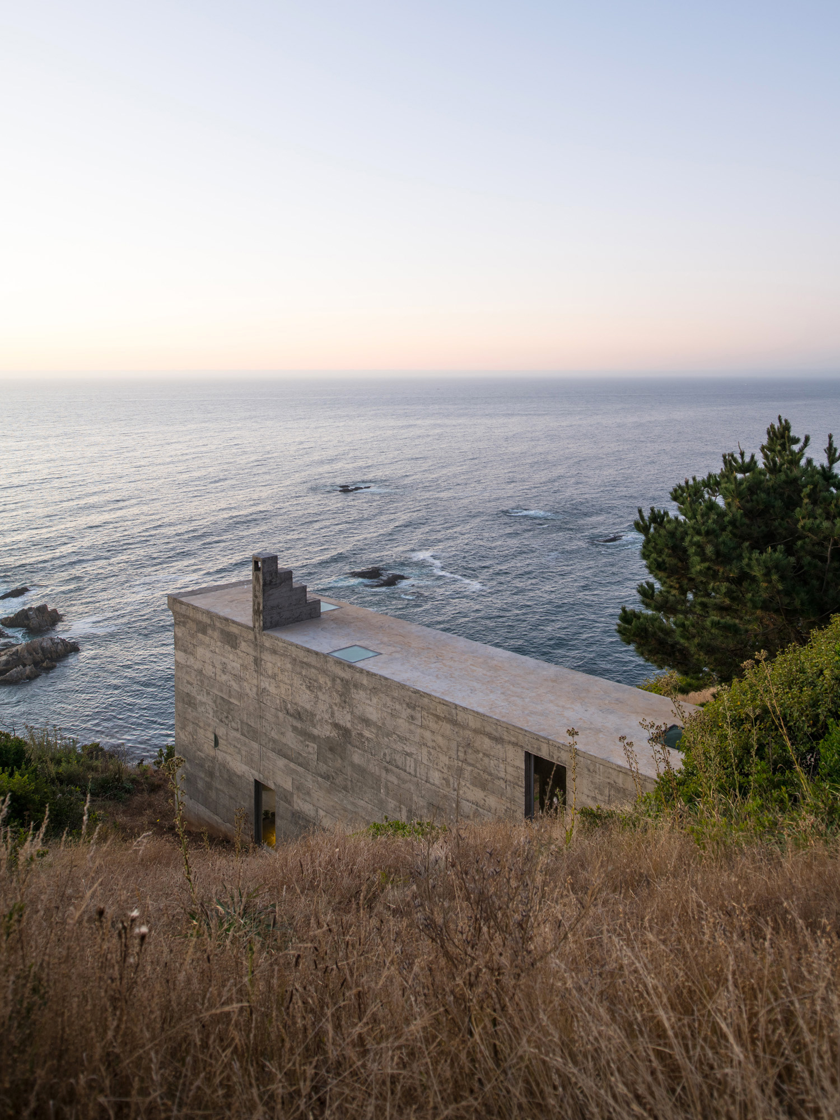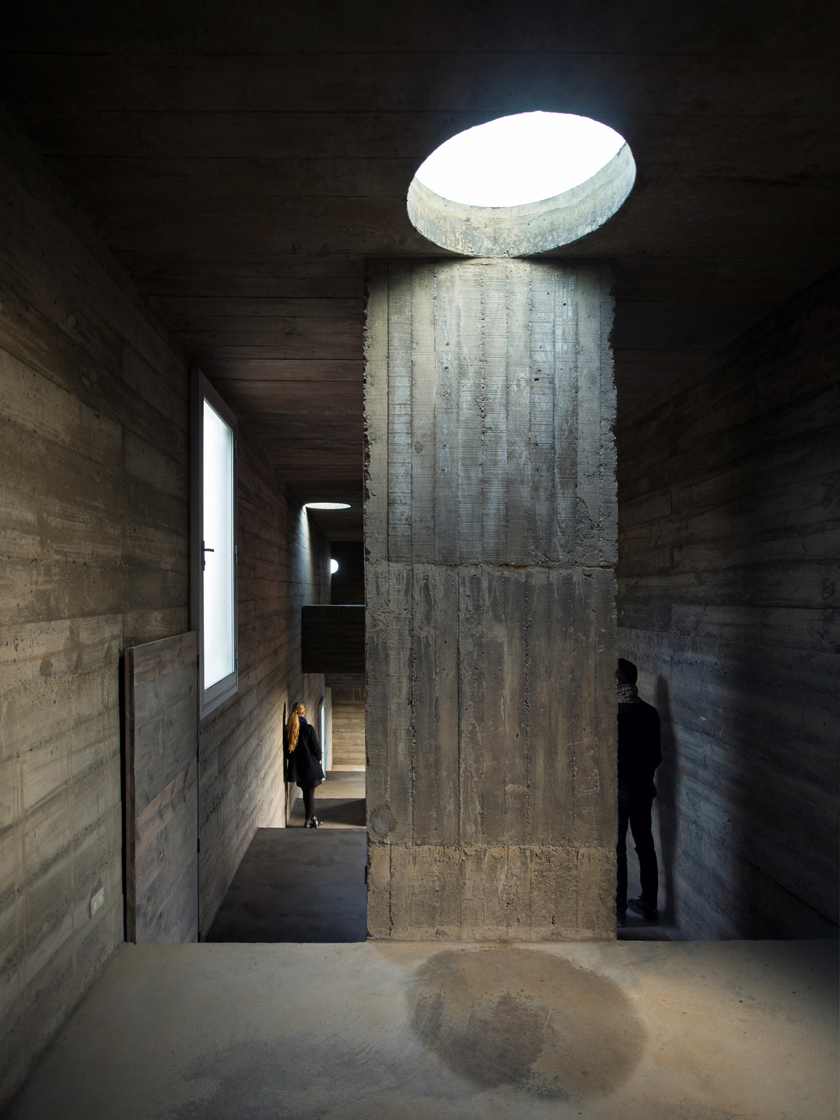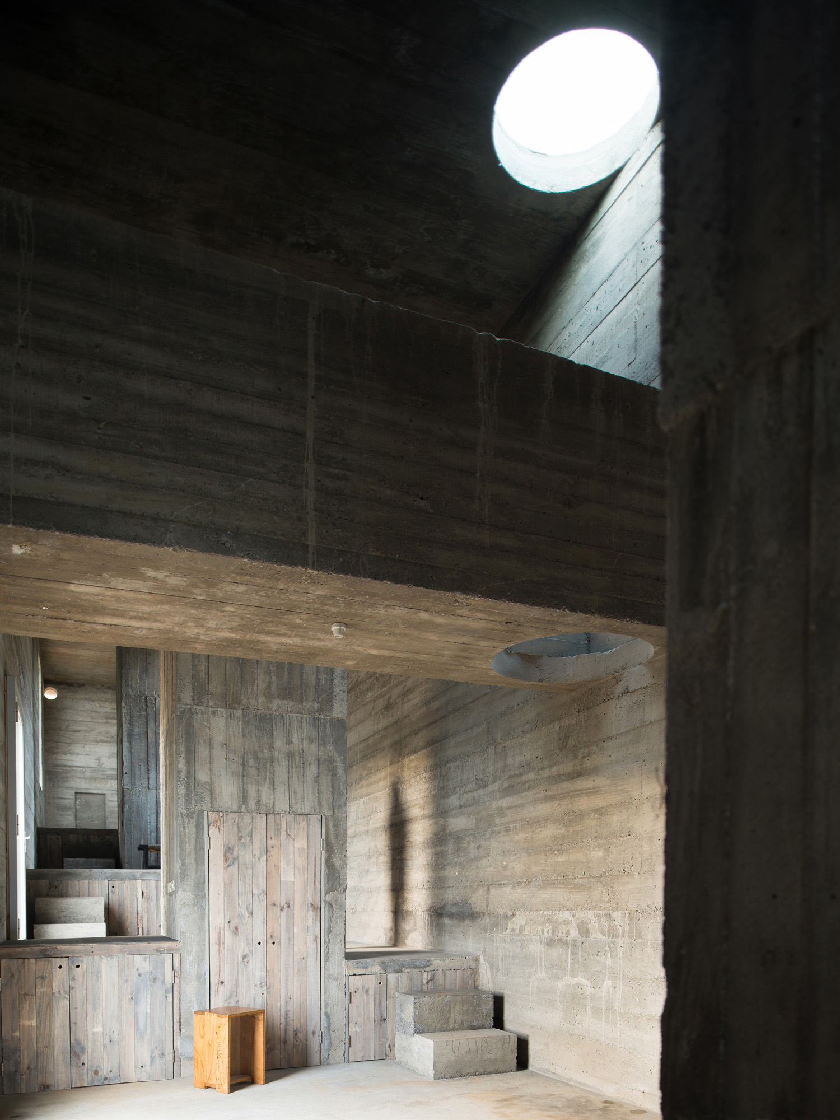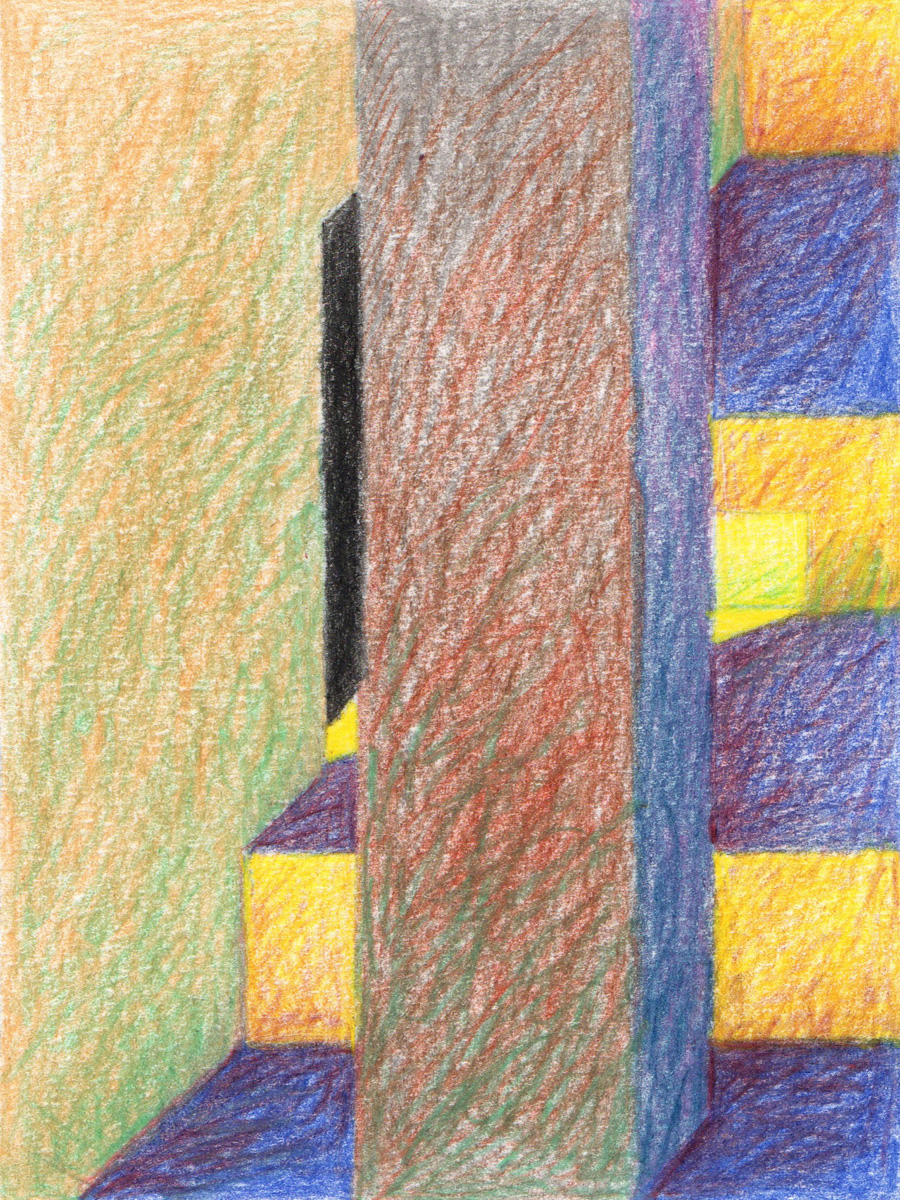Minimalistic and object-like: Loba House by Pezo von Ellrichshausen

Foto: Pezo von Ellrichshausen
Mauricio Pezo and Sofia von Ellrichshausen are known for their object-like architecture and installations. At the last Venice Architecture Biennale, for example, their labyrinthine pavilion in the Giardini Garden stood out for simplicity of design and yet a strong atmospheric effect. Residential buildings by the Chilean pair of architects are also noticeable for their extremely sculptural quality. The Loba House at the Pacific Ocean is no exception, being more a monolithic object than a three-dimensional structure.
The architects see the long-drawn-out building, set perpendicular to the natural topography, as an "inhabited wall". Inside it contains a stepped sequence of six platforms that descend towards the sea. The horizontal roof forms an open terrace, while the interior with its asymmetrical design is dominated by three massive columns and two bridges. The sleeping zones are placed in the low-ceilinged part of the upper platform, and living areas are positioned on the lower platforms within the high space. A row of windows openings on both sides of the long volume and skylights set at certain points let sunlight into the house.
The architects see the long-drawn-out building, set perpendicular to the natural topography, as an "inhabited wall". Inside it contains a stepped sequence of six platforms that descend towards the sea. The horizontal roof forms an open terrace, while the interior with its asymmetrical design is dominated by three massive columns and two bridges. The sleeping zones are placed in the low-ceilinged part of the upper platform, and living areas are positioned on the lower platforms within the high space. A row of windows openings on both sides of the long volume and skylights set at certain points let sunlight into the house.


