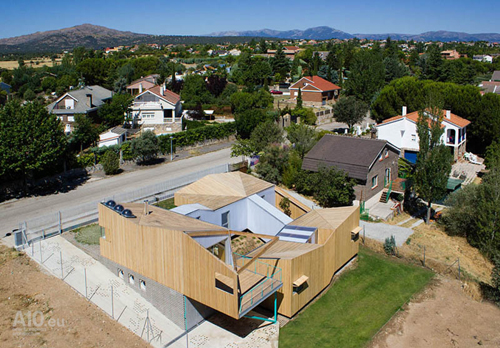Modern massing: A modular house Pedrezuela, Spain by Elii.
When a woman who worked amongst horses decided she wanted to live in a more rural setting, her vision of the dream home suggested a bespoke house, but with a modest budget that would not be easy.
A chance meeting with the Spanish practice Elii resulted in an exciting brief that saw them develop a creative, highly modular approach to the house design. This enabled a high level of prefabrication and cost efficiency, without compromising individuality.
The result was a stylish and elegant house that captured the spirit of their client's interests in horses, and the countryside.
An interesting driver to the design process was a sense of urgency. The entire project was to be built in just 6 months which precluded traditional methods of construction and opened-up the horizons of what might be possible.
The site slopes steeply from the road which opens out views out across the garden. The building is created from seven room modules arranged in a roughly square configuration around a central void. They are connected by an internal corridor. As the modules are arranged around the perimeter of the void they step down to the rear roughly following the topography.
On the exterior, the house is clad in timber slats in a vertical configuration. The elevations to the central void are clad with translucent plastic providing a diffuse and ever changing light to the interiors.
The modular approach has a hidden but important benefit as it allows for relatively simple modification and expansion. Moving or adding another module is built-in to the very concept that spawned the design.
Gratitude to a10.eu.




