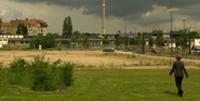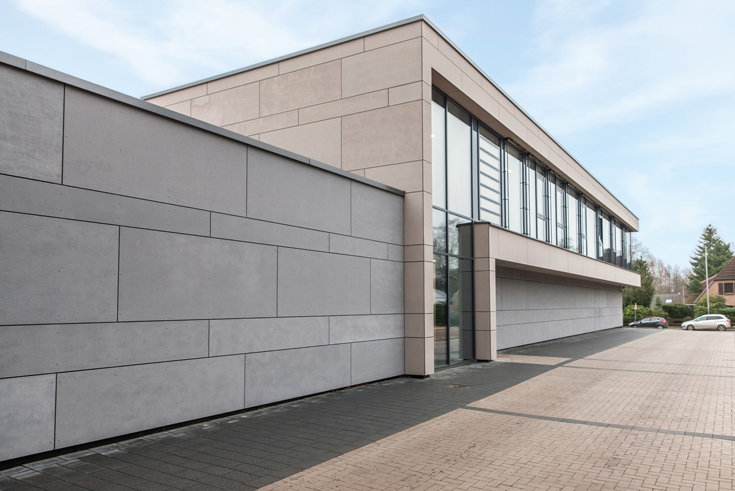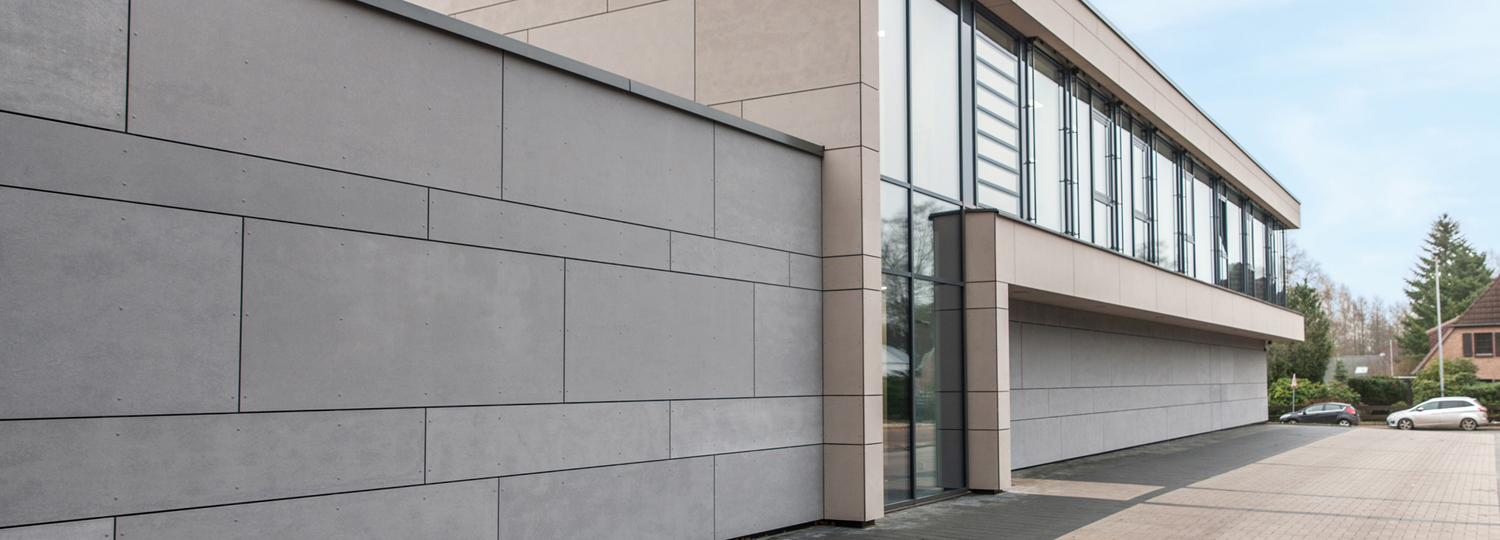Modular Steel Construction

Foto: Säbu Morsbach GmbH
The two-storey office building planned and realised by general-contractor Säbu consists of 23 units and covers an area of 850 m2. It stands on the site of the partially-demolished old building with a connection to the remaining part. The modular construction is clad on all sides with Eternit Tectiva facade panels in various elongated formats. The facade overhang on the upper floor and the post-and-beam construction in the form of a horizontal L enclose the building so that it forms a whole. A large amount of glass and a bright interior design characterise the building’s interior. A steel staircase with an all-glass railing and open steps leads to the upper floor. This is divided into individual office areas by flush-mounted glass partitions.


