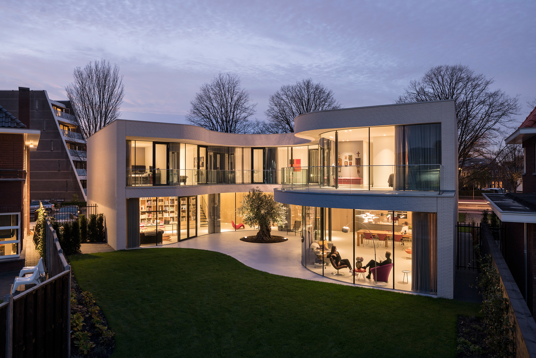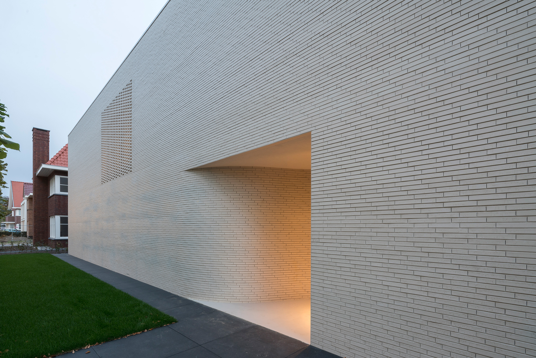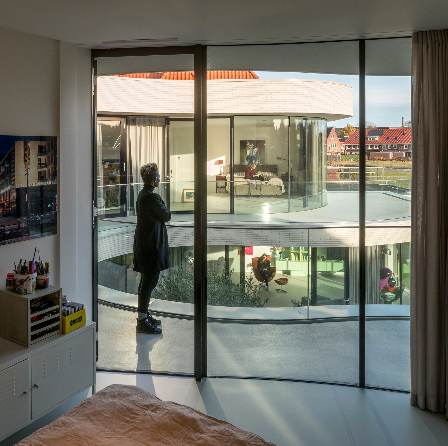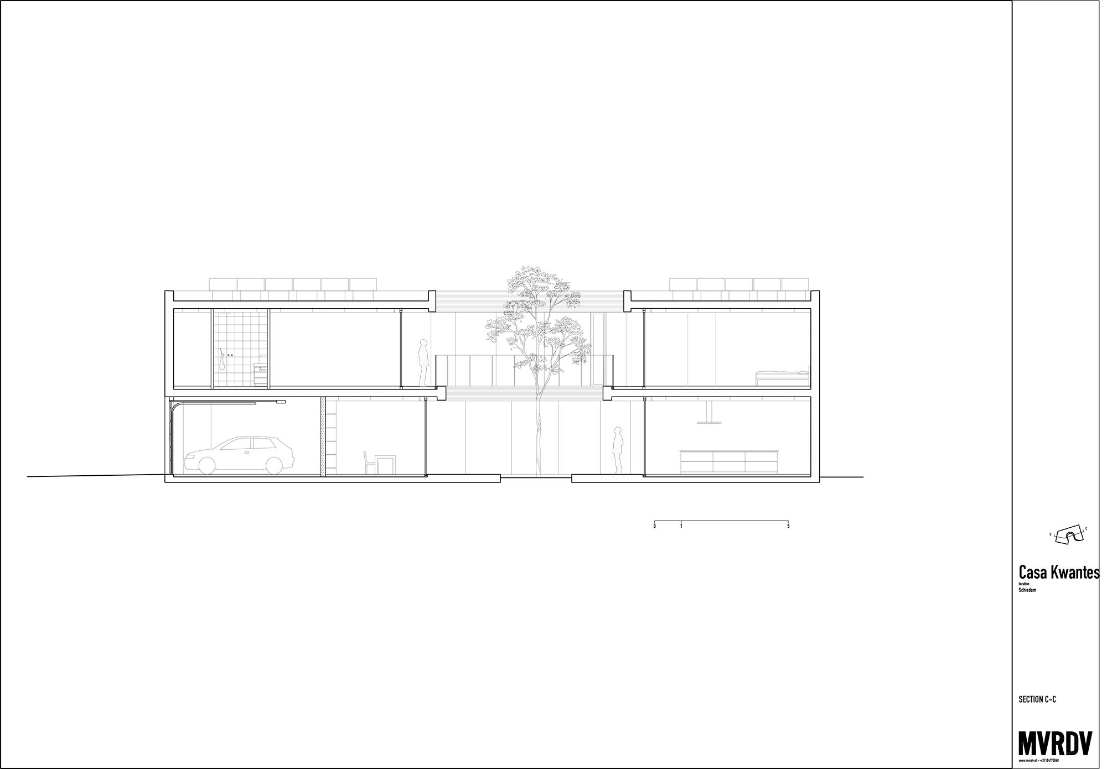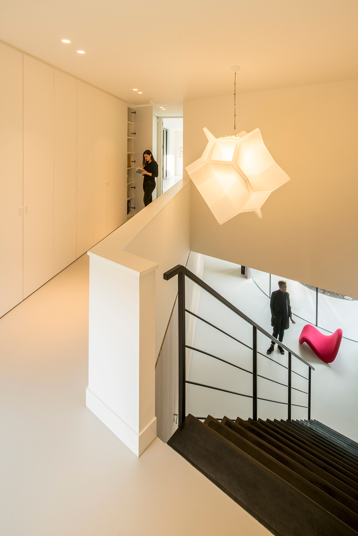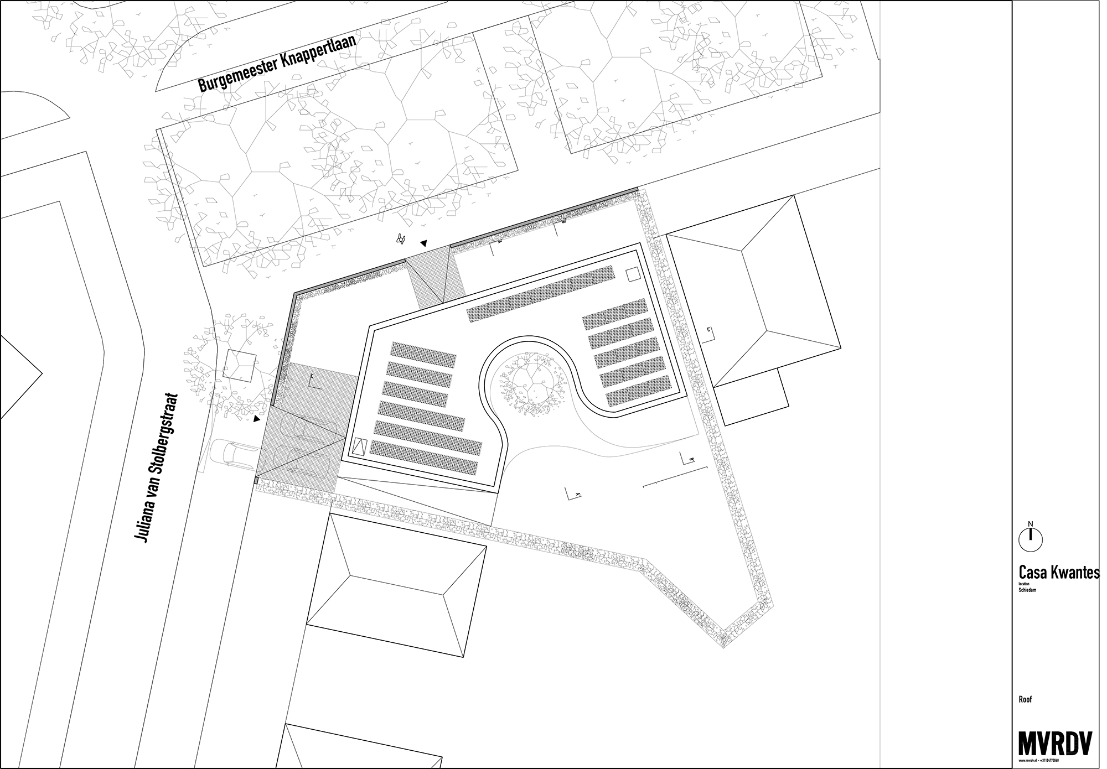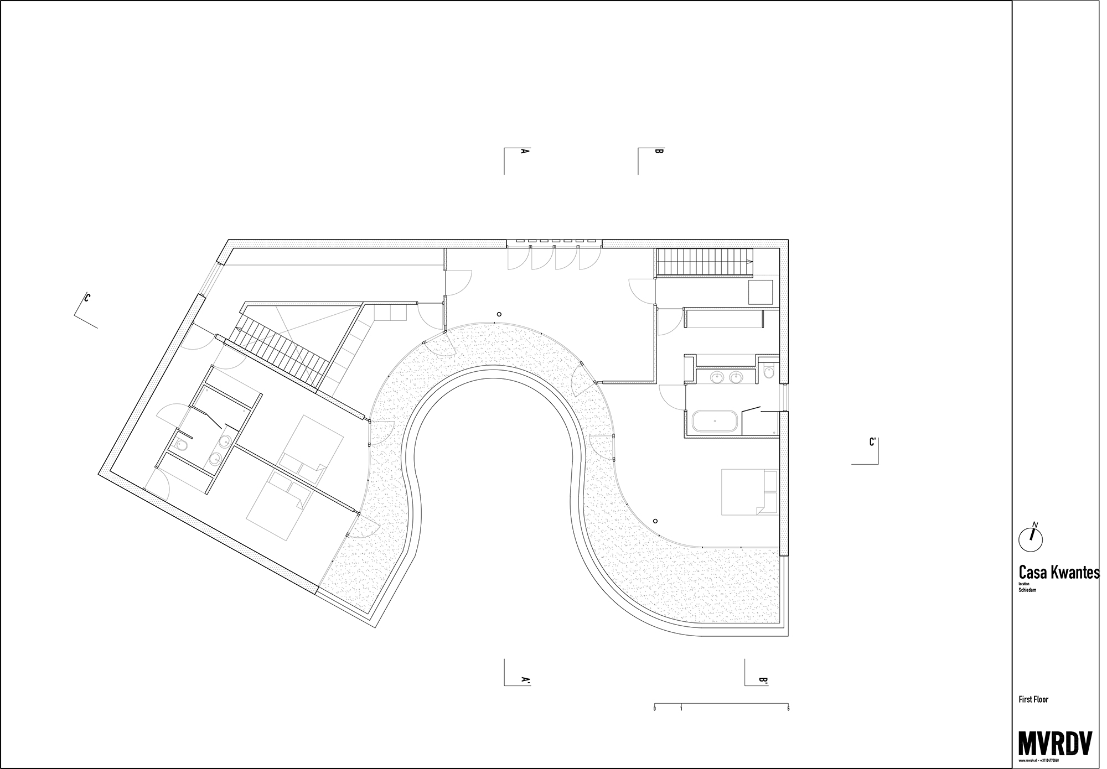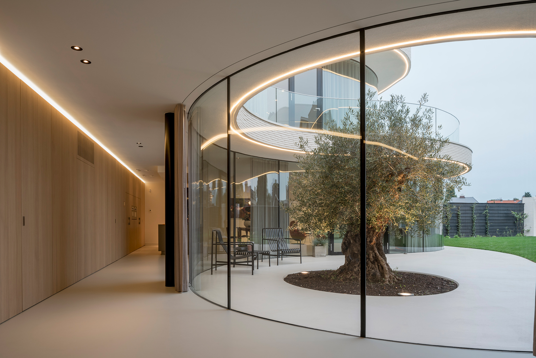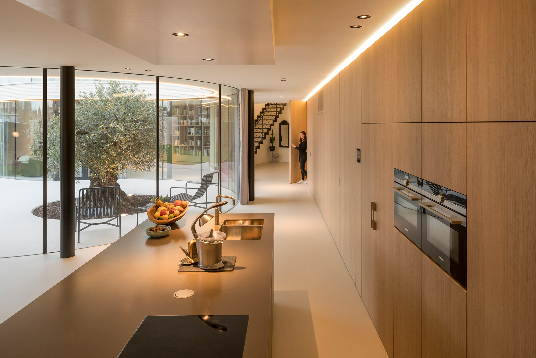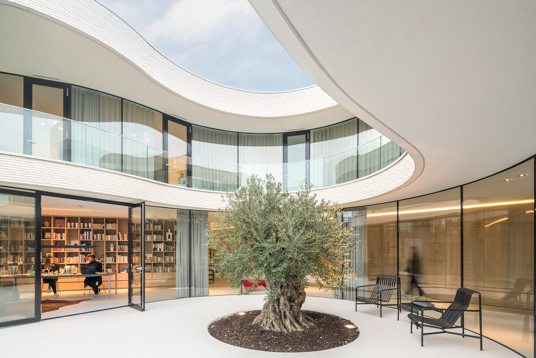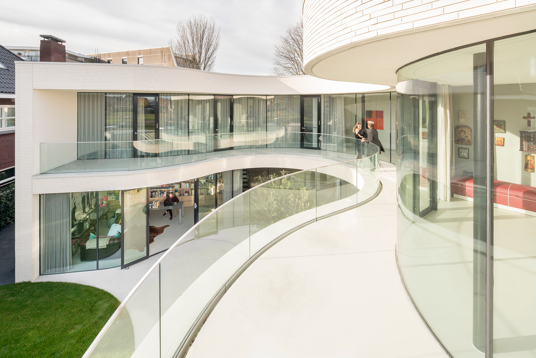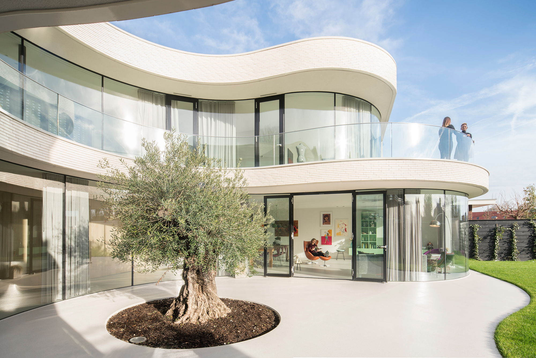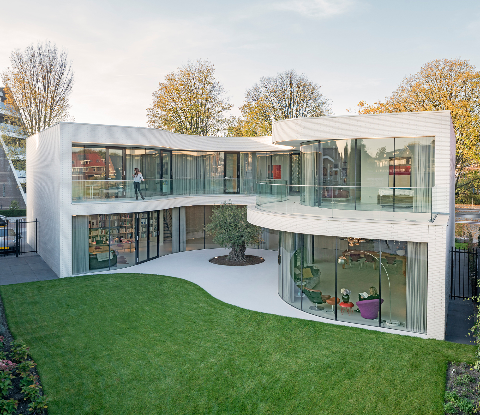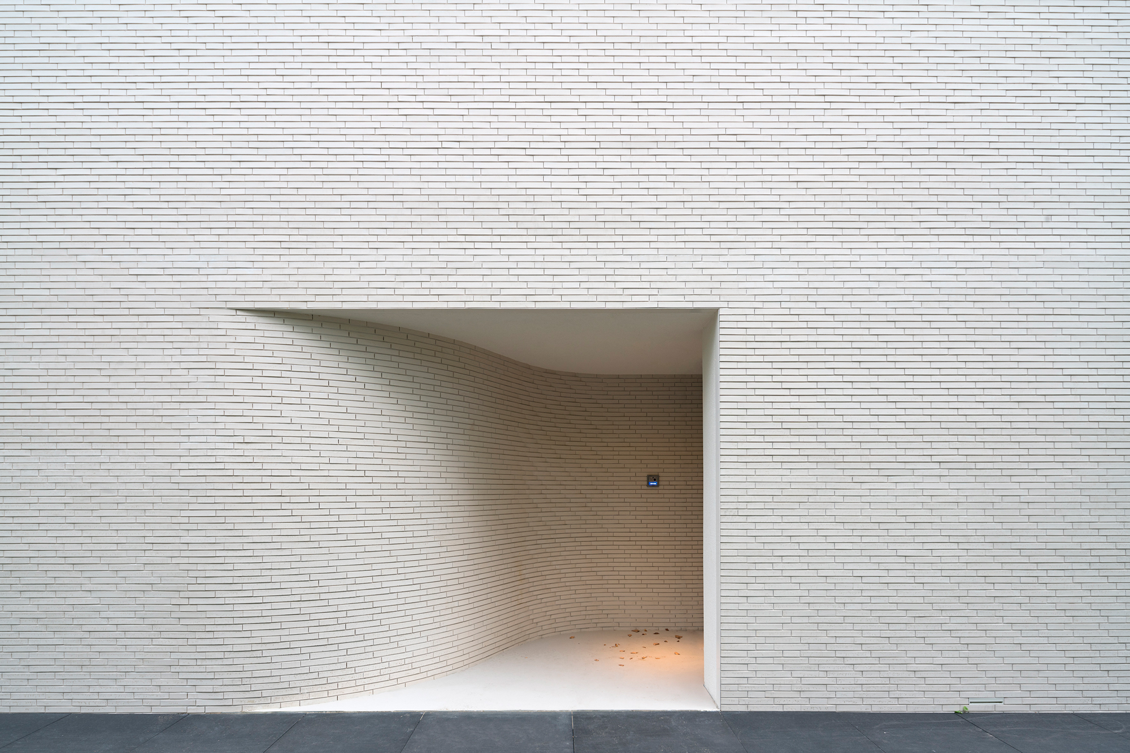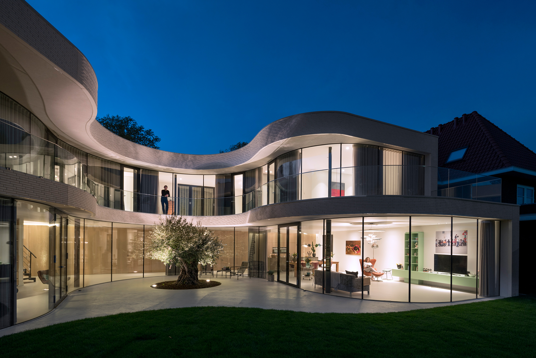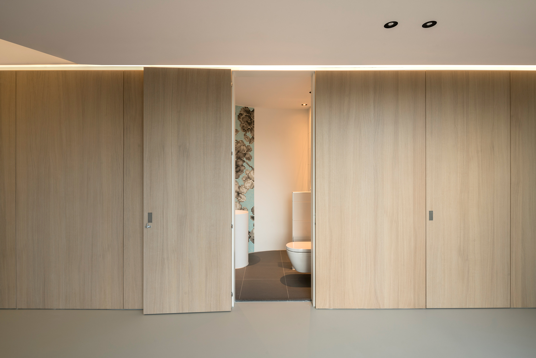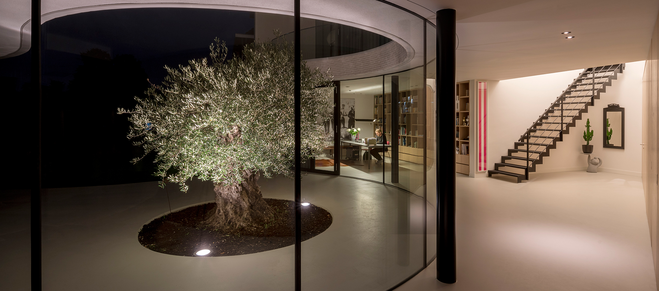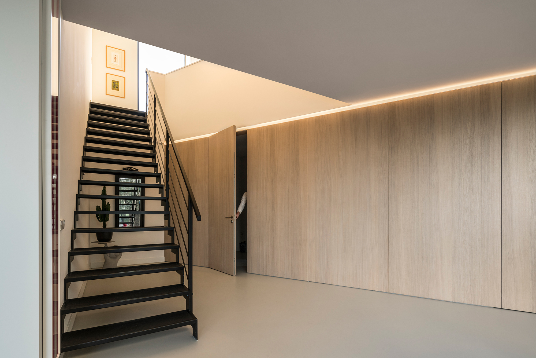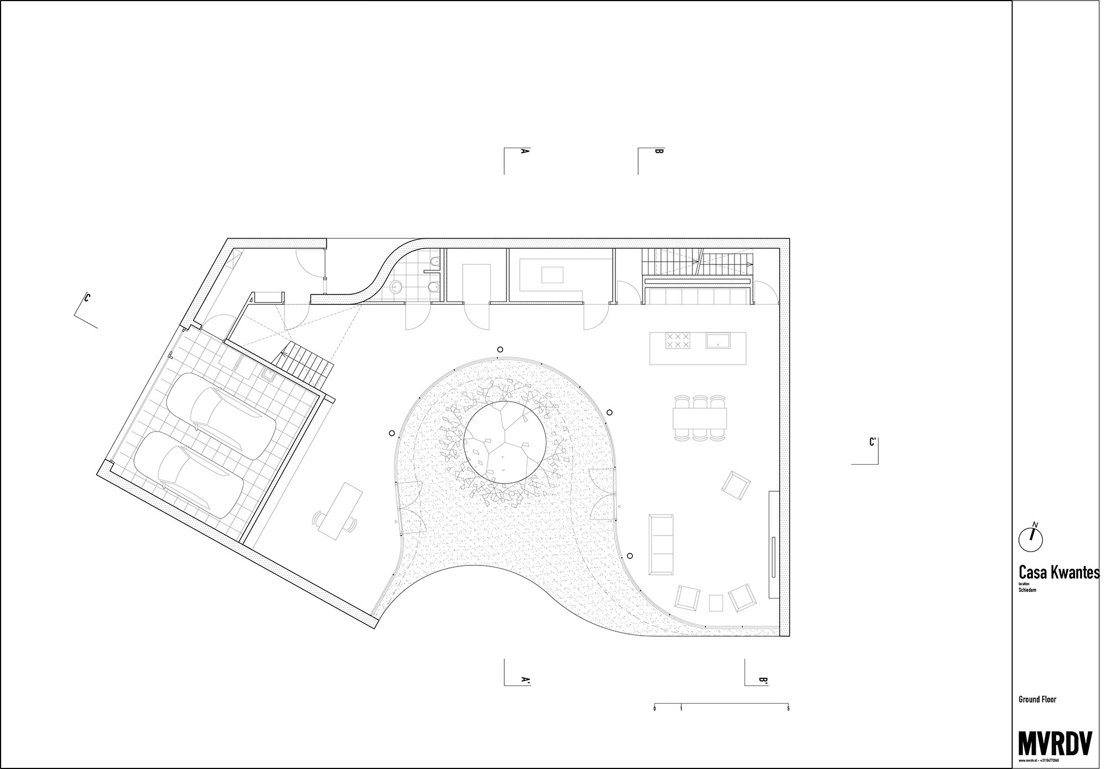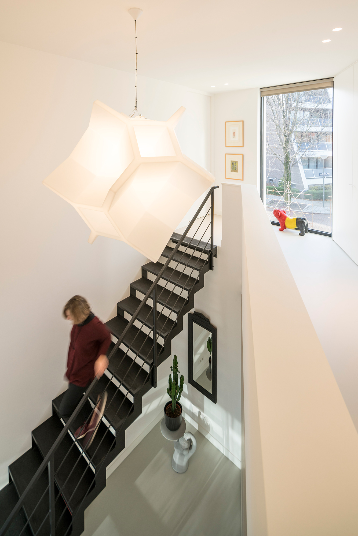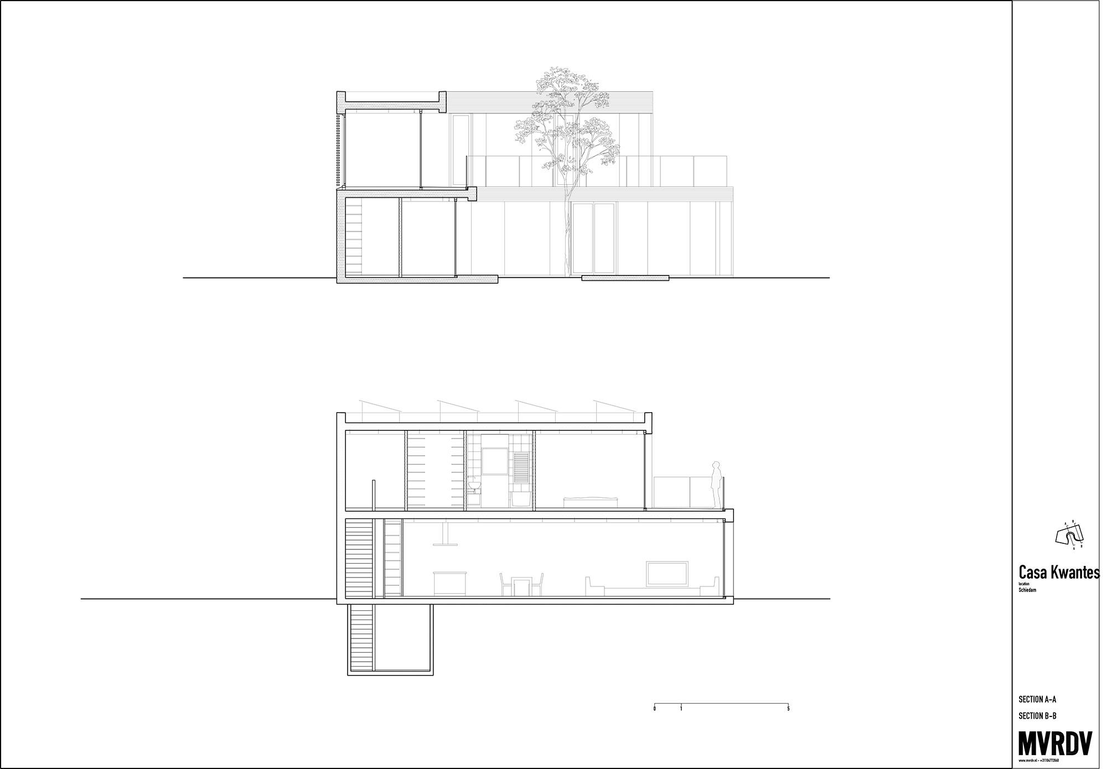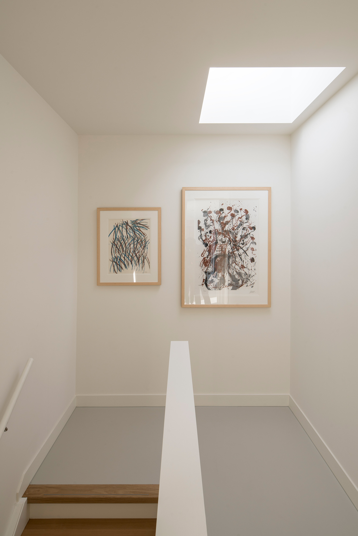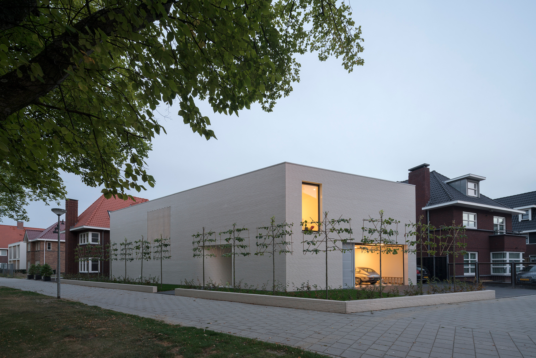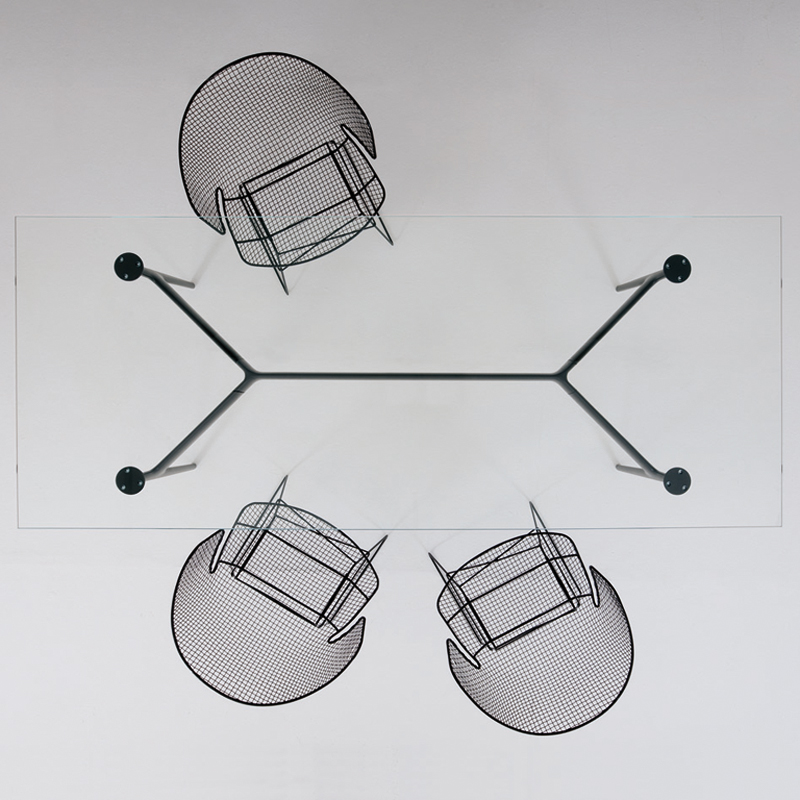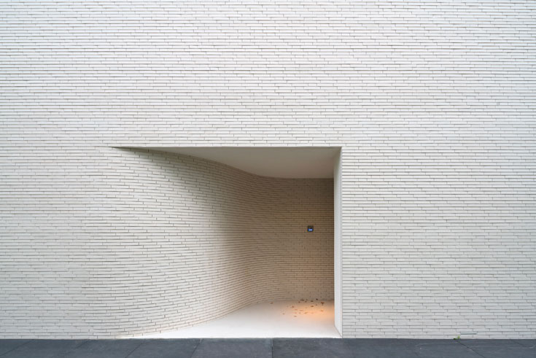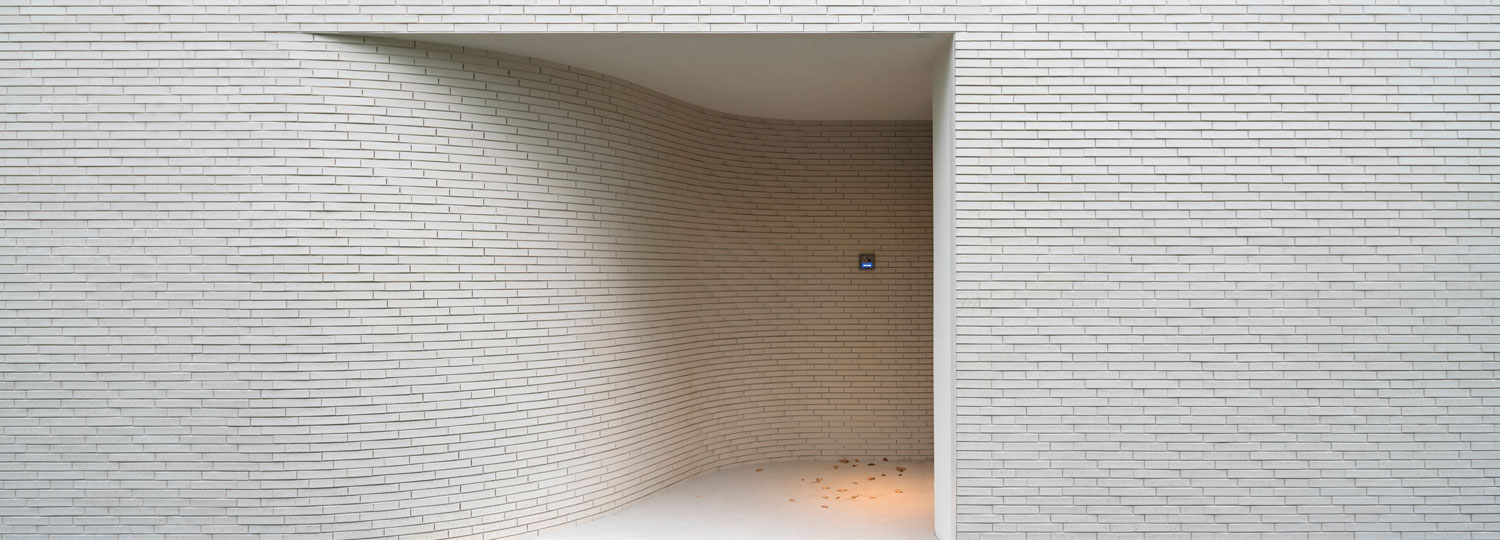Monolithic and transparent: Casa Kwantes by MVRDV

Photo: Ossip van Duivenbode
Casa Kwantes stands on a corner property in the midst of a residential district in west Rotterdam. Delineated by streets to the north and west, the plot tapers out to the south between neighbouring properties. The volume of the house is entirely oriented to the neighbouring buildings. Keeping to their depth and building lines, it runs parallel to the outer boundaries of the site on two sides but then veers away to form an angular shape. Access is provided by the entrance to the garage on the west side, and by the central main entrance on the long facade oriented to the north. The casa offers an impressive floor area of 480 square metres on two storeys, and is topped by a simple flat roof.
Monolithic front facades
All streetside elevations are executed in flat, beige-coloured brick. Closed-off and almost monolithic in effect, they set the house apart from its surroundings, clearly demonstrating a wish for privacy. The sole interruption in the brickwork is the niche-like main entrance; indeed, at this place the access to the house seems to want to attract as little attention as possible.
Transparent garden elevation
The garden side of the building paints a different picture, featuring full-height glass elements joined together in a curved facade that winds its way around the central olive tree. The outer edges and tops of the two storeys are bordered in beige brickwork, but beyond that nothing refers to the starkly orthogonal streetside elevations. The result is a homely and lively space that consciously enacts a smooth transition between indoors and outdoors.
There is a heightened relationship between the living quarters and the garden on the ground floor, where all interior spaces are oriented to the small olive tree. Thanks to barrier-free glazing, the pale floor covering continues to the outside to form a patio. The upper storey resembles the lower one, but is set back away to accommodate a circumferential balcony, likewise oriented to the patio.
The organisation of the living areas accords with the concept behind the building's differing elevations. A row of floor-to-ceiling fitted wooden element contains all domestic functions, concentrating them in the rear, more closed-off part of the house, while the rest of the indoor spaces open up to the glazing and the garden.
Case Kwantes has a lot to offer not only in a design respect but also in a technical one; along with a ground source heat pump and a heat exchange system, the building has solar panels on the roof, making it almost self-sufficient in energy terms.
Monolithic front facades
All streetside elevations are executed in flat, beige-coloured brick. Closed-off and almost monolithic in effect, they set the house apart from its surroundings, clearly demonstrating a wish for privacy. The sole interruption in the brickwork is the niche-like main entrance; indeed, at this place the access to the house seems to want to attract as little attention as possible.
Transparent garden elevation
The garden side of the building paints a different picture, featuring full-height glass elements joined together in a curved facade that winds its way around the central olive tree. The outer edges and tops of the two storeys are bordered in beige brickwork, but beyond that nothing refers to the starkly orthogonal streetside elevations. The result is a homely and lively space that consciously enacts a smooth transition between indoors and outdoors.
There is a heightened relationship between the living quarters and the garden on the ground floor, where all interior spaces are oriented to the small olive tree. Thanks to barrier-free glazing, the pale floor covering continues to the outside to form a patio. The upper storey resembles the lower one, but is set back away to accommodate a circumferential balcony, likewise oriented to the patio.
The organisation of the living areas accords with the concept behind the building's differing elevations. A row of floor-to-ceiling fitted wooden element contains all domestic functions, concentrating them in the rear, more closed-off part of the house, while the rest of the indoor spaces open up to the glazing and the garden.
Case Kwantes has a lot to offer not only in a design respect but also in a technical one; along with a ground source heat pump and a heat exchange system, the building has solar panels on the roof, making it almost self-sufficient in energy terms.
Further information:
Team: Winy Maas, Jacob van Rijs, Nathalie de Vries, Frans de Witte, Herman Gaarman, Arjen Ketting and Brygida Zawadzka
