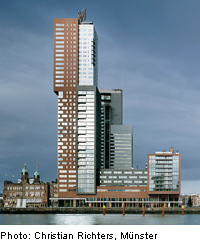Montevideo High-Rise Housing and Office Block in Rotterdam

With the removal of harbour operations to the mouth of the River Meuse, the port in the city of Rotterdam lost all importance. This allowed a new urban district with housing and offices to be developed on the former harbour area, however. In addition, the construction of the Erasmus Bridge created a direct link between the new development and the centre of Rotterdam. The architects were commissioned to draw up a concept for a high-rise housing block to the south of the Wilhelmina Pier, on the north side of which tower structures already existed.
Today, at the end of the pier from where ocean liners of the Holland-America line once sailed to New York and where warehouses with names like “New Orleans” and “Havana” stood, the tallest housing block in the Netherlands has been erected. In recollection of the long-standing traditions of this area, the 152-metre-high tower is called Montevideo.
The building is a composition of stacked, overlapping volumes and makes reference to the classical high-rise developments of the 1920s and 30s with their brick facades and their many loggias and roof terraces.
The first two storeys have a steel structure, which supports the tower as well as a lower volume that cantilevers out by 15 metres towards the water. The next 27 storeys above the steel plinth were constructed in reinforced concrete, using a climbing shuttering system. From the 28th storey upwards, the structure is again in steel, which allowed a free division of the dwellings at the top of the high-rise block as well as many possible variations in the internal layout. Altogether there are 192 flats, comprising 54 different types, with varying room heights.
The development also contains offices and communal facilities. Residents can take advantage of a wide range of internal services, such as a swimming pool, a health and fitness centre, restaurants and a dry-cleaning shop. Parking space is provided in a two-storey basement garage. The windows, balconies and loggias are laid out rhythmically over the face of the building. The balustrades were executed with materials ranging from brickwork of different colours to aluminium cladding.
