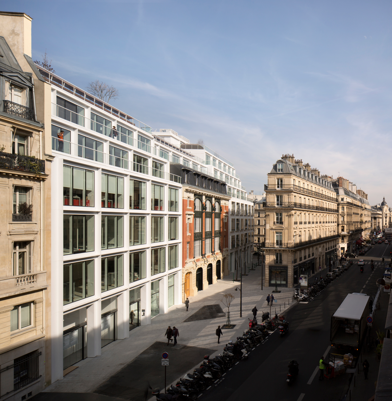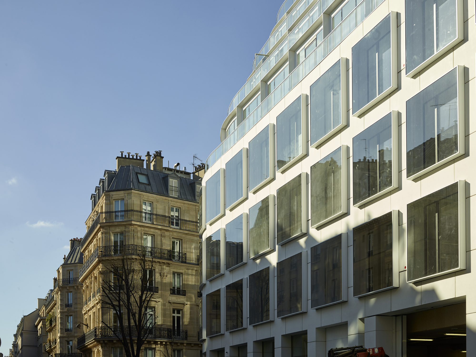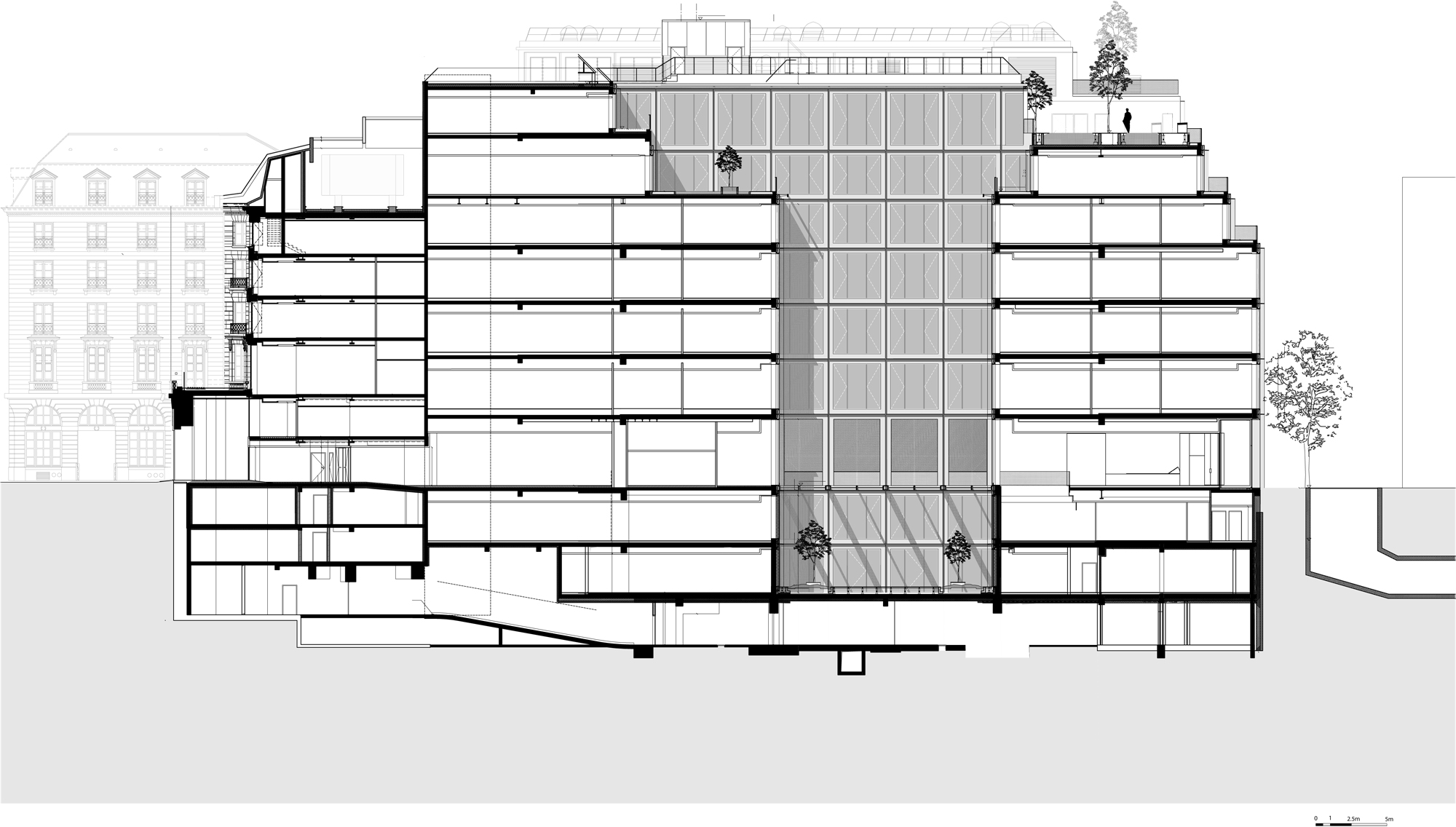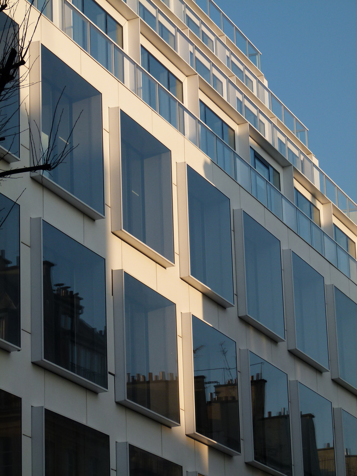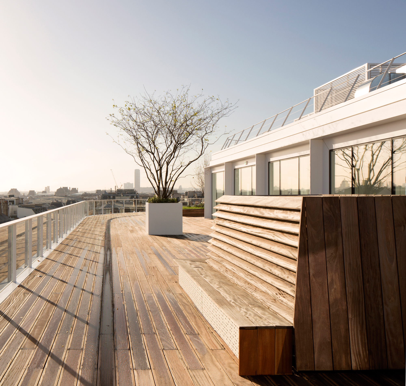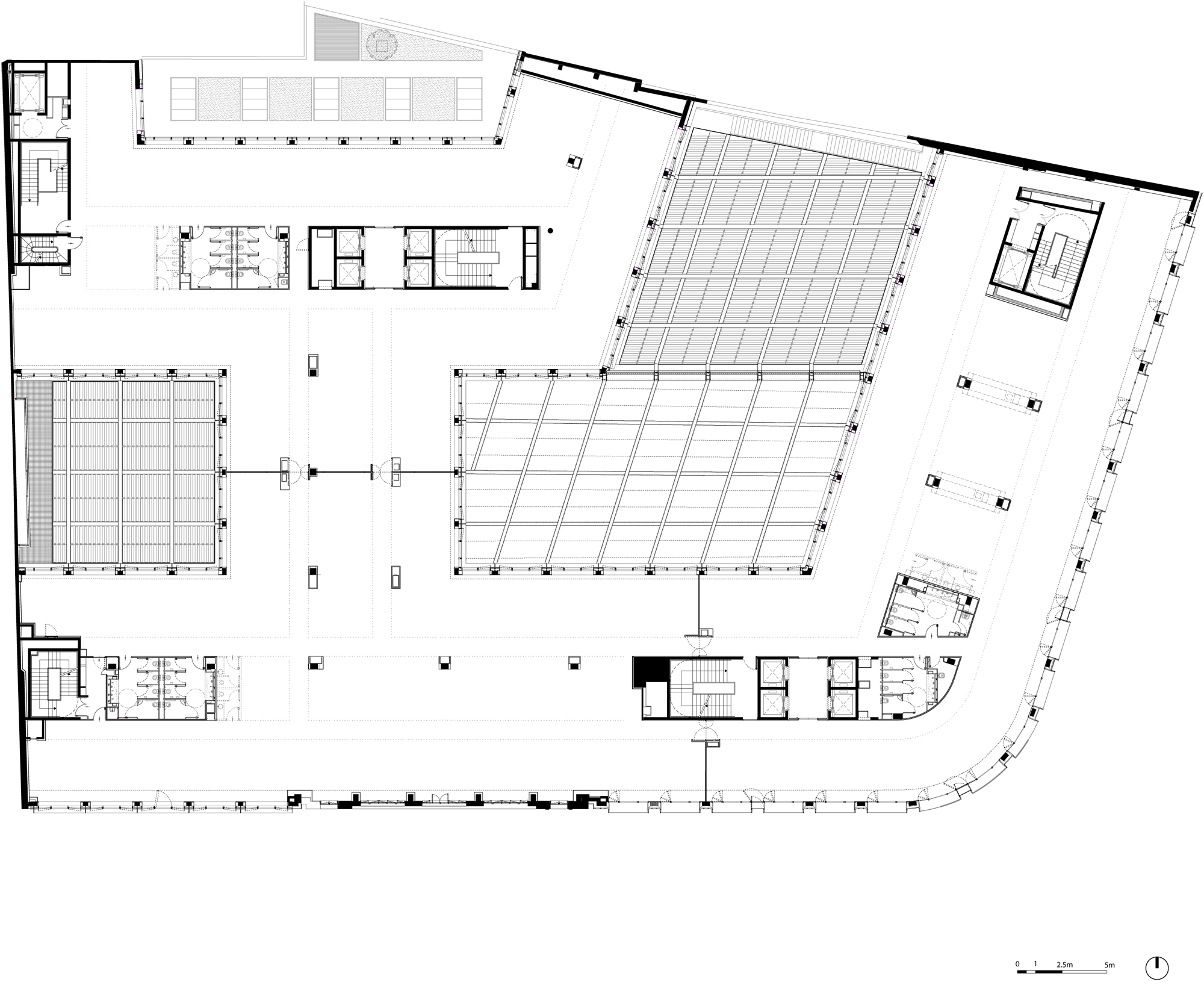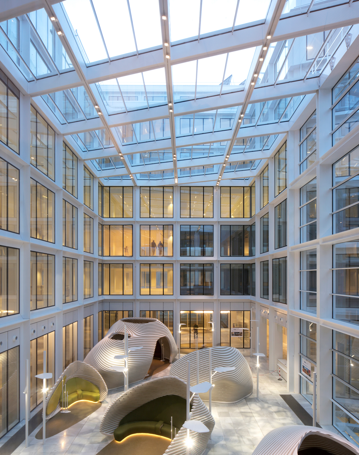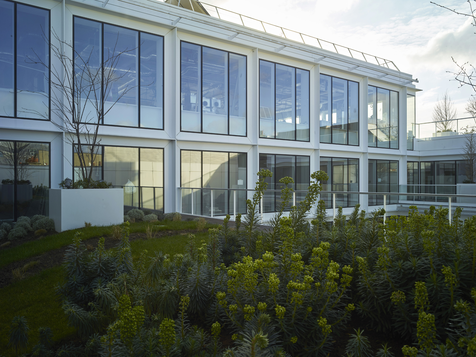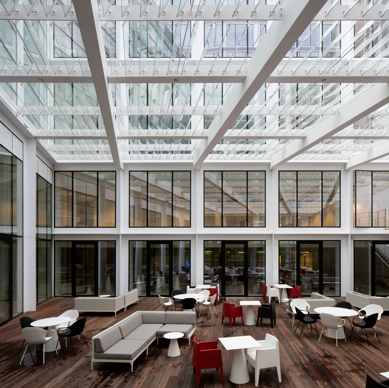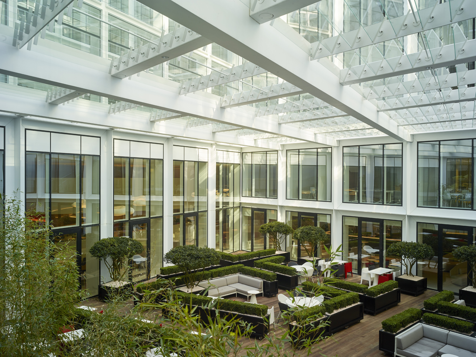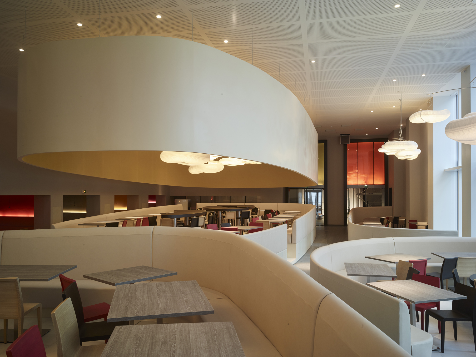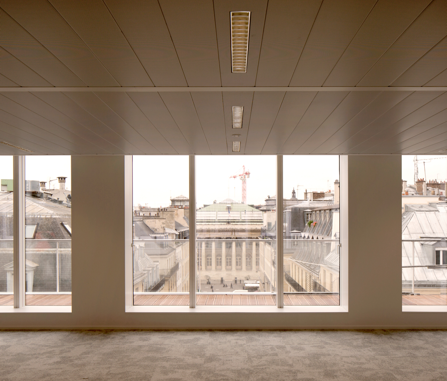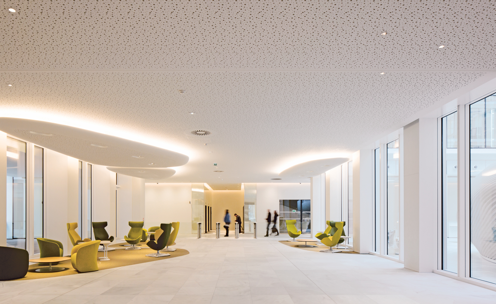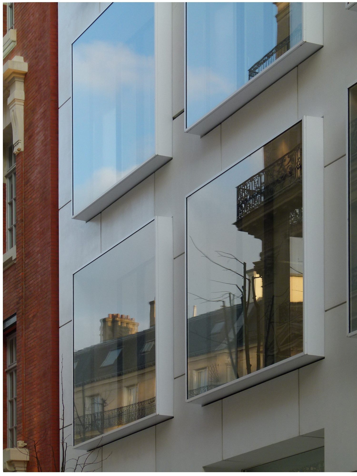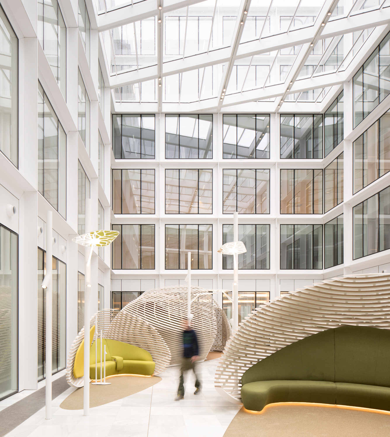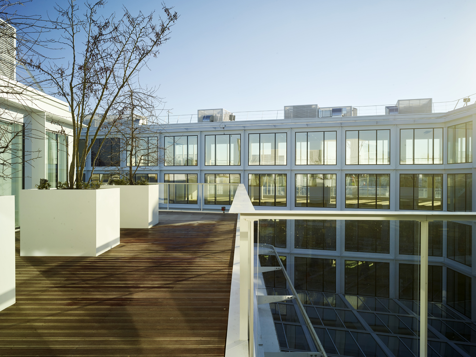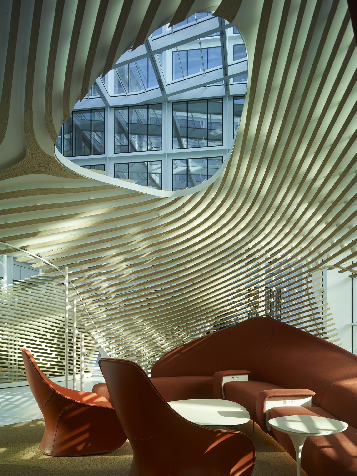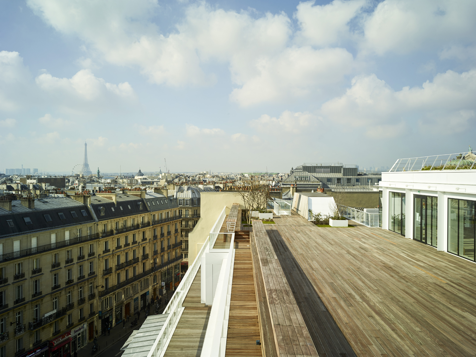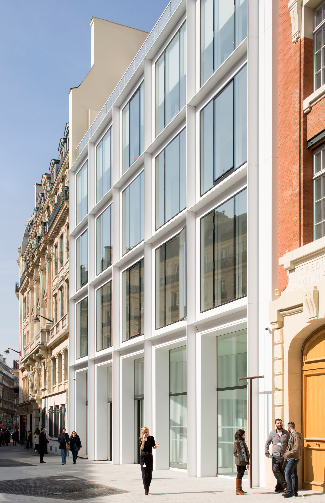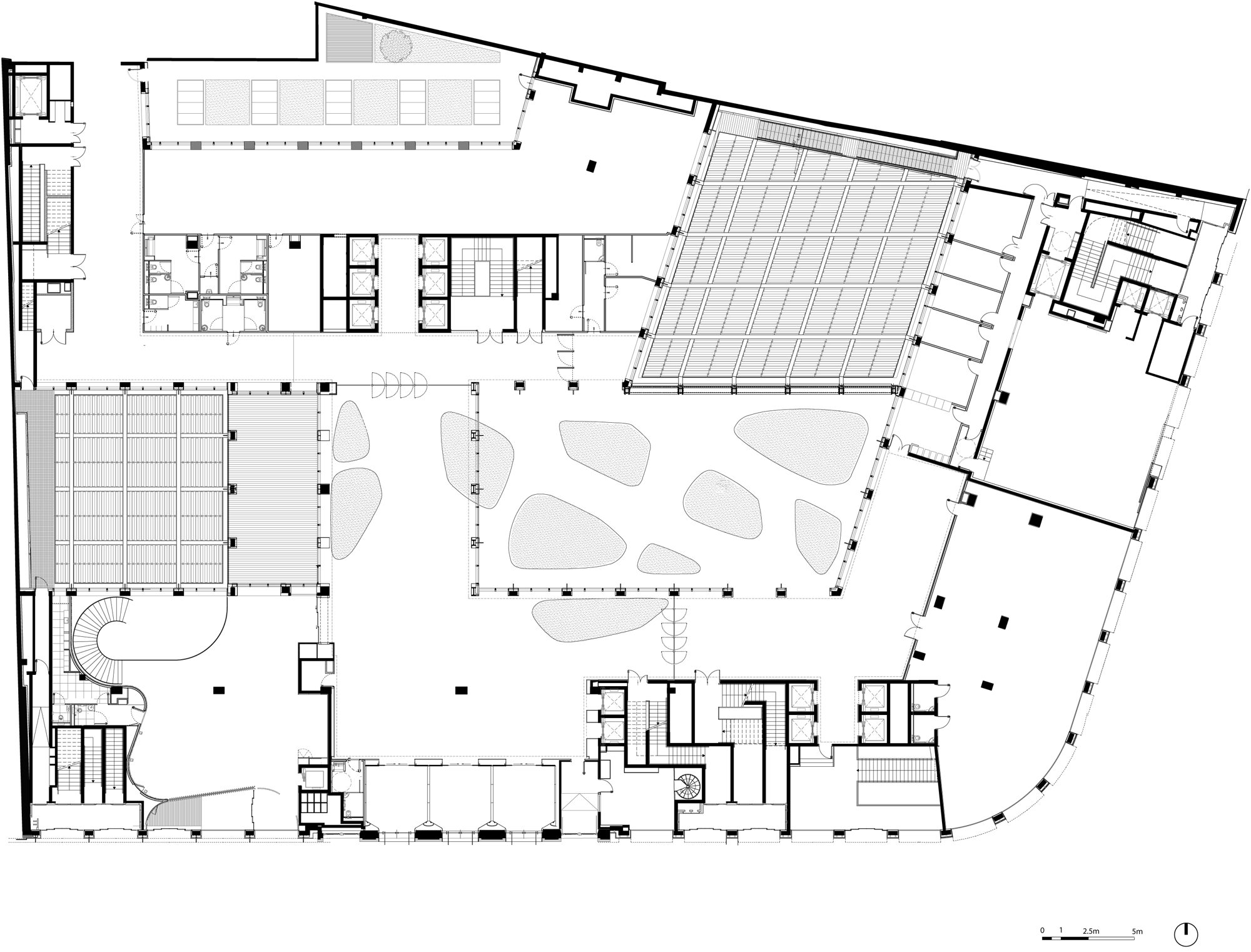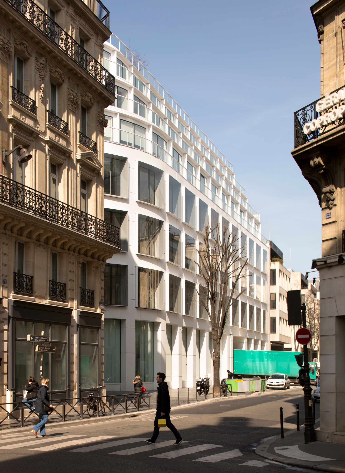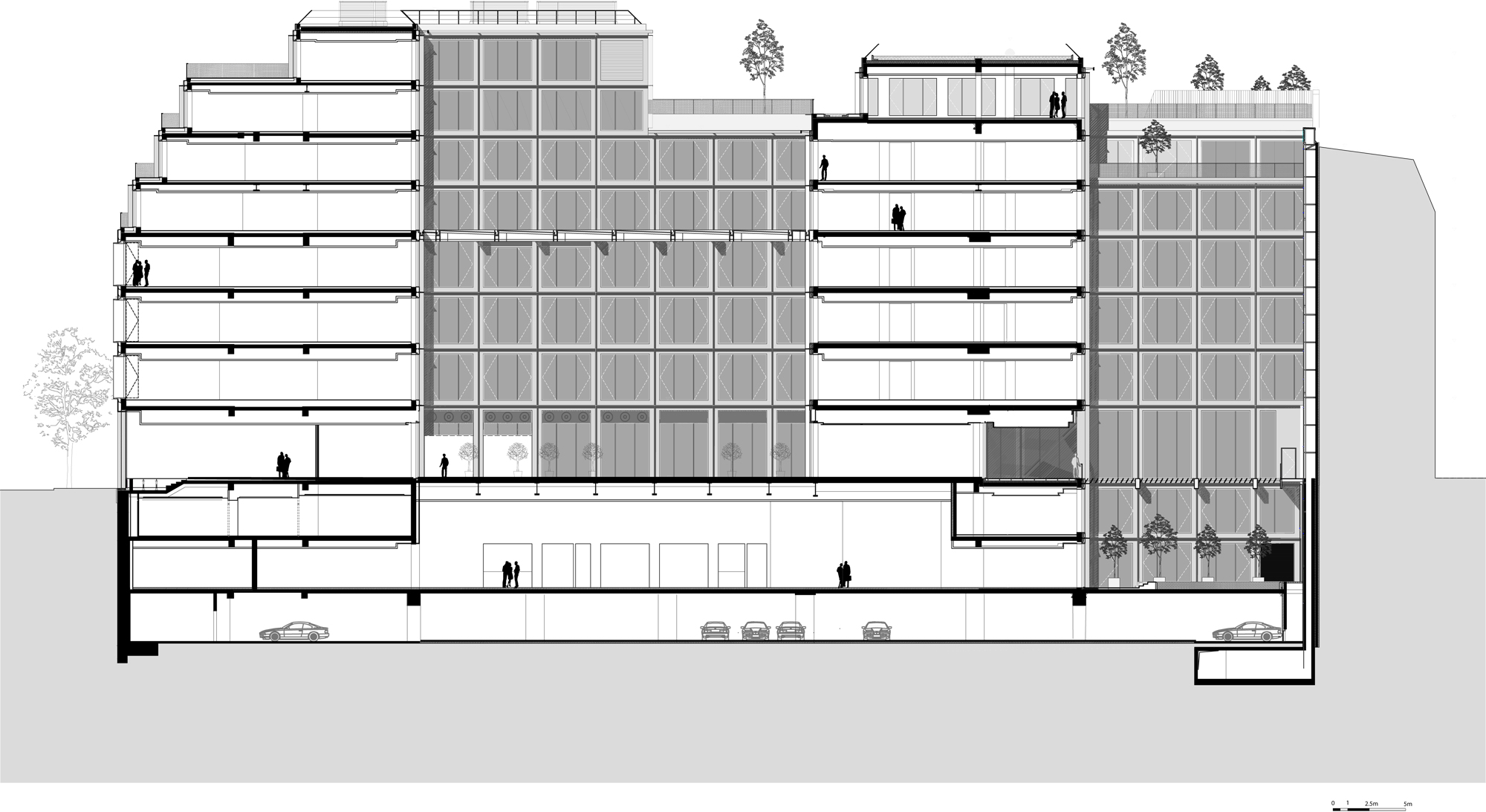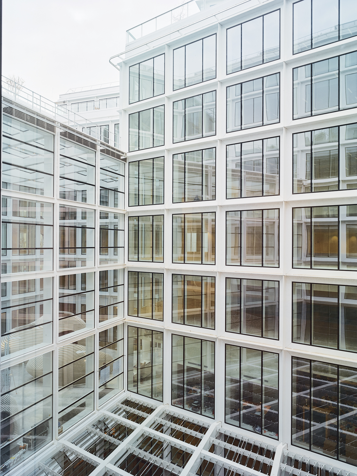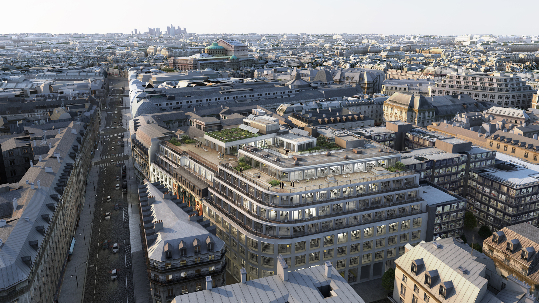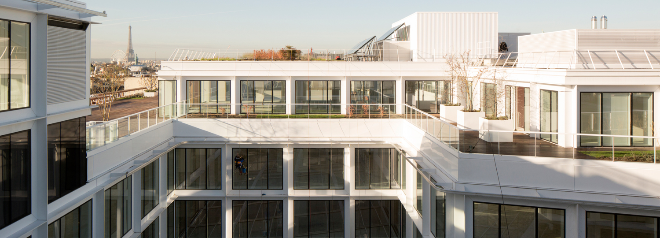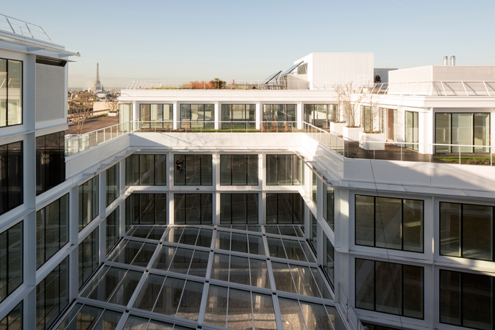More space, more natural light: The #Cloud.Paris office building

Photo: Clément GUILLAUME Photographe
When the Crédit Lyonnais bank moved its headquarters away from Paris's 2nd arrondissement in 2012, this freed up a large complex of buildings, thus providing the chance to realise innovative work environments in the central location between Opéra Garnier und the old Paris Bourse. To this end the Parisian architect Philippe Chiambaretta transformed the three existing heterogeneous buildings, uniting them into a new whole in terms of outer appearance and ground plan to create an attractive working environment characterised by generously-sized, flexible office spaces, contemporary standards and high spatial quality.
To link the buildings and achieve contiguous office floors, the complete interior organisation of the buildings had to be changed, requiring large-scale gutting to the extent of demolishing almost half of the fabric of the buildings. This made it possible to set intermediate floors on the same level and install a new load-bearing structure to achieve the undivided floor plans required for differing office concepts such as cubicle and open-plan solutions. Additional office space has been created by providing the listed building in the middle of the ensemble a new attic storey that continues over to the two buildings at its sides. The complex now has room for up to 2,500 employees on 35,000 square metres of office space.
A further important aspect of the architectural concept was to put the spatial resources in the basement to use in the form of conference rooms and in-house restaurants. A third of the total space is now located on the basement level and the other underground floors, and has been achieved by incorporating three former inner courts and enlarging them downwards. As a result, a cafeteria and restaurants on the second underground floor are grouped around generously planted interior courts which had been enlarged downwards by a total of two levels in the alteration measures. The terraces that act as welcoming places for taking a break in the inner courts are screened against glances from above by slanted glass slats; these reflect the light downwards, making the courts astonishingly bright places.
The central interior court has been transformed into a four-storey, glass-roofed space, namely the light-flooded Atrium, which continues on to the foyer at the main entrance. Several organically-shaped furniture items designed by the architects at Noé Duchaufour Lawrence divide the space into zones for impromptu gatherings and informal discussion, each seating area encircled by a protective lattice made up of fine wooden slats.
To provide the underground storeys and open floor areas of up to 21 metres wide with sufficient natural light, the whole of the compact block features transparent facades determined by room-height glazed panes with slender joists and frames. A square grid characterises the glazing on both the street fronts and the interior court elevations and is likewise quoted on the glass atrium roof for an effect of visual cohesion. On the street fronts, the grid is adapted to reflect the differing architecture of the original buildings: the fenestration at the western end, a section that replaces a building from the sixties, has been articulated with slender metal reveals, while the eastern end with its striking rounded corner has been given protruding windows set in metal frames. These two newly-designed sections flank the historical commercial building in the middle with its meticulously renovated brick veneer/steel façade.
The large penthouse-type roof terraces offering expansive viewing decks, benches and planters on the three uppermost storeys high above the city are a special advantage for the employees. As such they refer back to 1900, when the original bank headquarters building had a roof garden for employees to use in their breaks.
more Information:
Project manager: Françoise Boudet, Xavier Laroche, Yves Thougart Team: Émilie Chambre, Arthur Couprie, Julie Deglesne, Didier Gratio,Emmanuelle Henin, Cuong Nguyen, Sabine Sachter, Grégoire Seriyes, Laura Bouday,Johanna Carl, Anastasia Kritikou, Elena Martinez, Cuong Nguyen
Interior design: PCA / Philippe Mirailler
Beratung PCA : Office floors, Foyer, Business Center
Noé Duchaufour Lawrence: Installations and furniture E-lounge
Atrium DL2A - Didier Lefort : Restaurant area
Agent M - Matthieu Paillard : Receipt, stair restaurant Floor area: 34 650 m²
Beratung PCA : Office floors, Foyer, Business Center
Noé Duchaufour Lawrence: Installations and furniture E-lounge
Atrium DL2A - Didier Lefort : Restaurant area
Agent M - Matthieu Paillard : Receipt, stair restaurant Floor area: 34 650 m²
more Information:
Project manager: Françoise Boudet, Xavier Laroche, Yves Thougart
Team: Émilie Chambre, Arthur Couprie, Julie Deglesne, Didier Gratio,
Emmanuelle Henin, Cuong Nguyen, Sabine Sachter, Grégoire Seriyes, Laura Bouday,
Johanna Carl, Anastasia Kritikou, Elena Martinez, Cuong Nguyen
Interior design:
PCA / Philippe Mirailler Beratung PCA : Office floors, Foyer, Business Center
Noé Duchaufour Lawrence: Installations and furniture E-lounge Atrium
DL2A - Didier Lefort : Restaurant area
Agent M - Matthieu Paillard : Receipt, stair restaurant
Floor area: 34 650 m²
