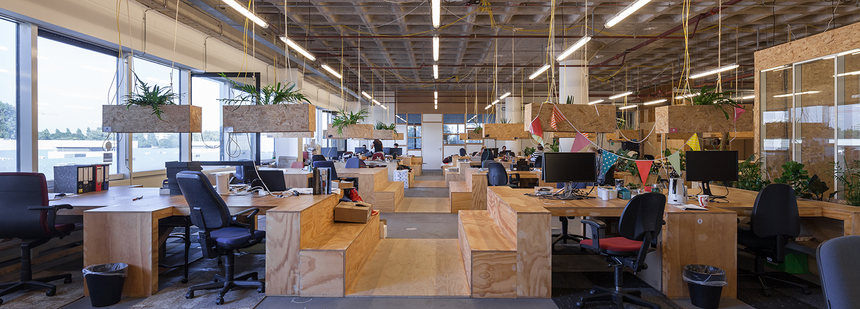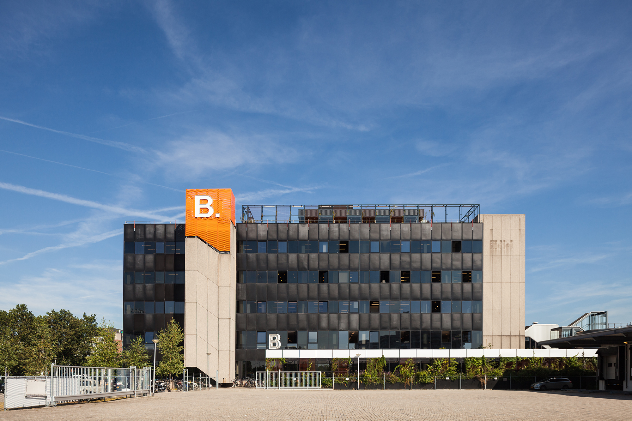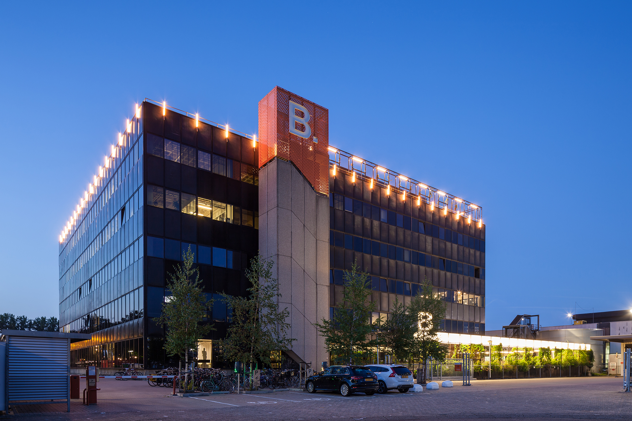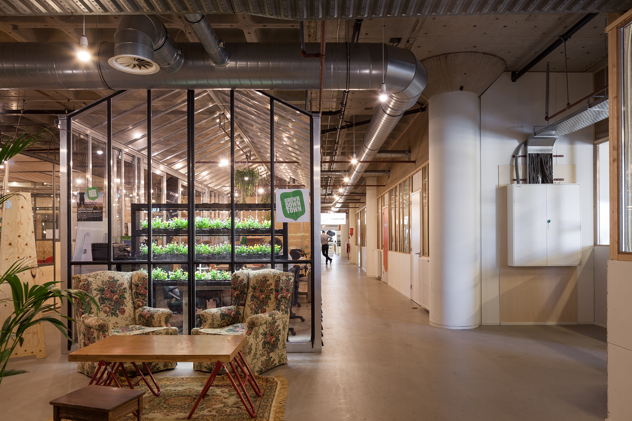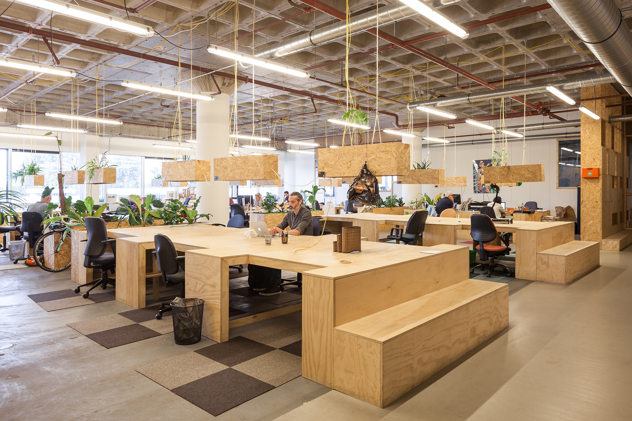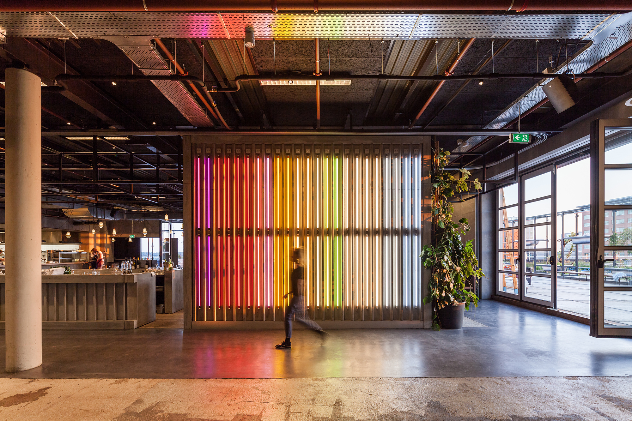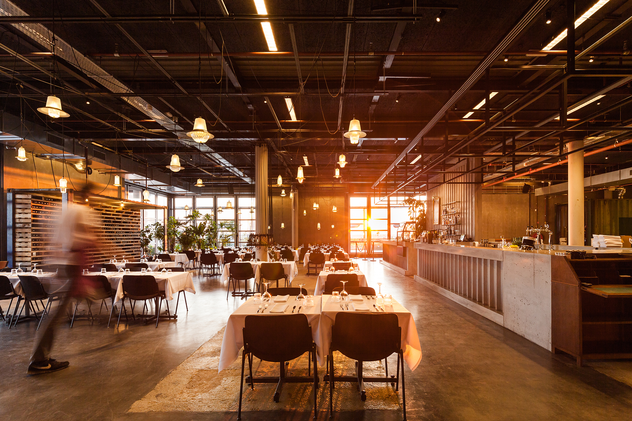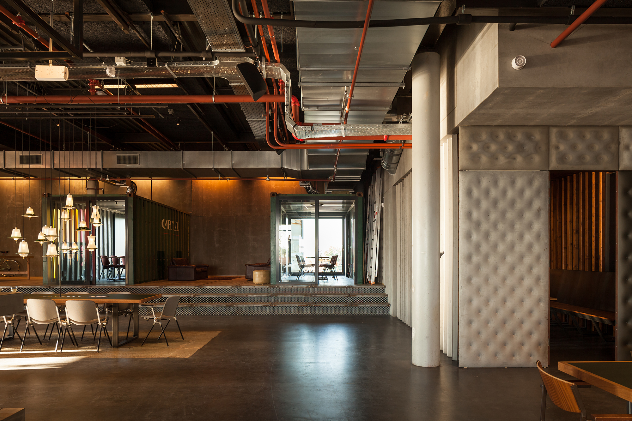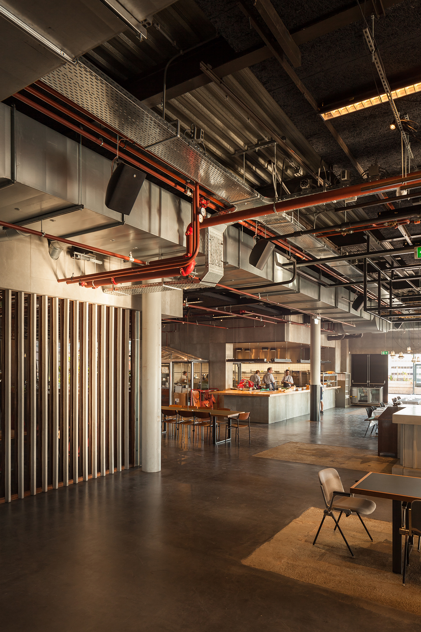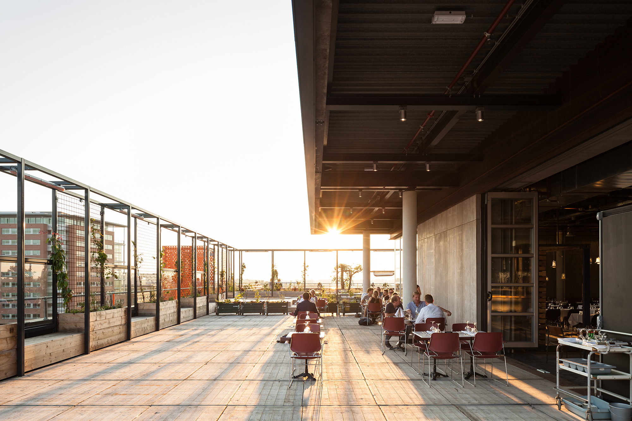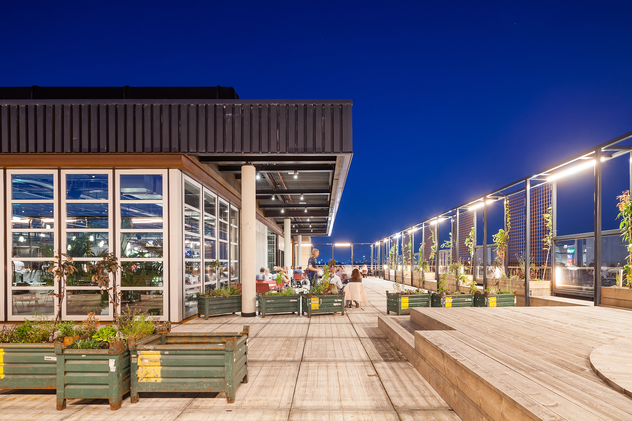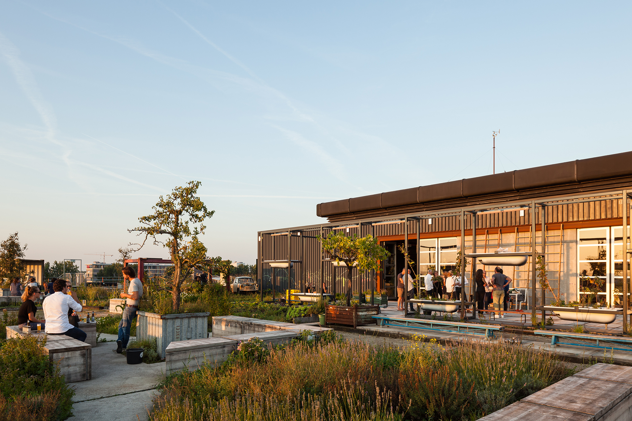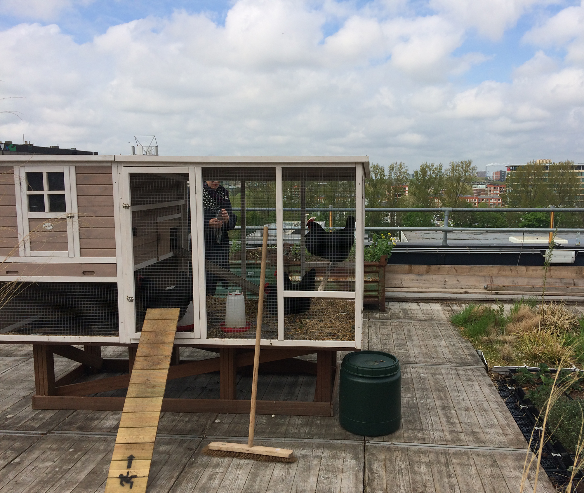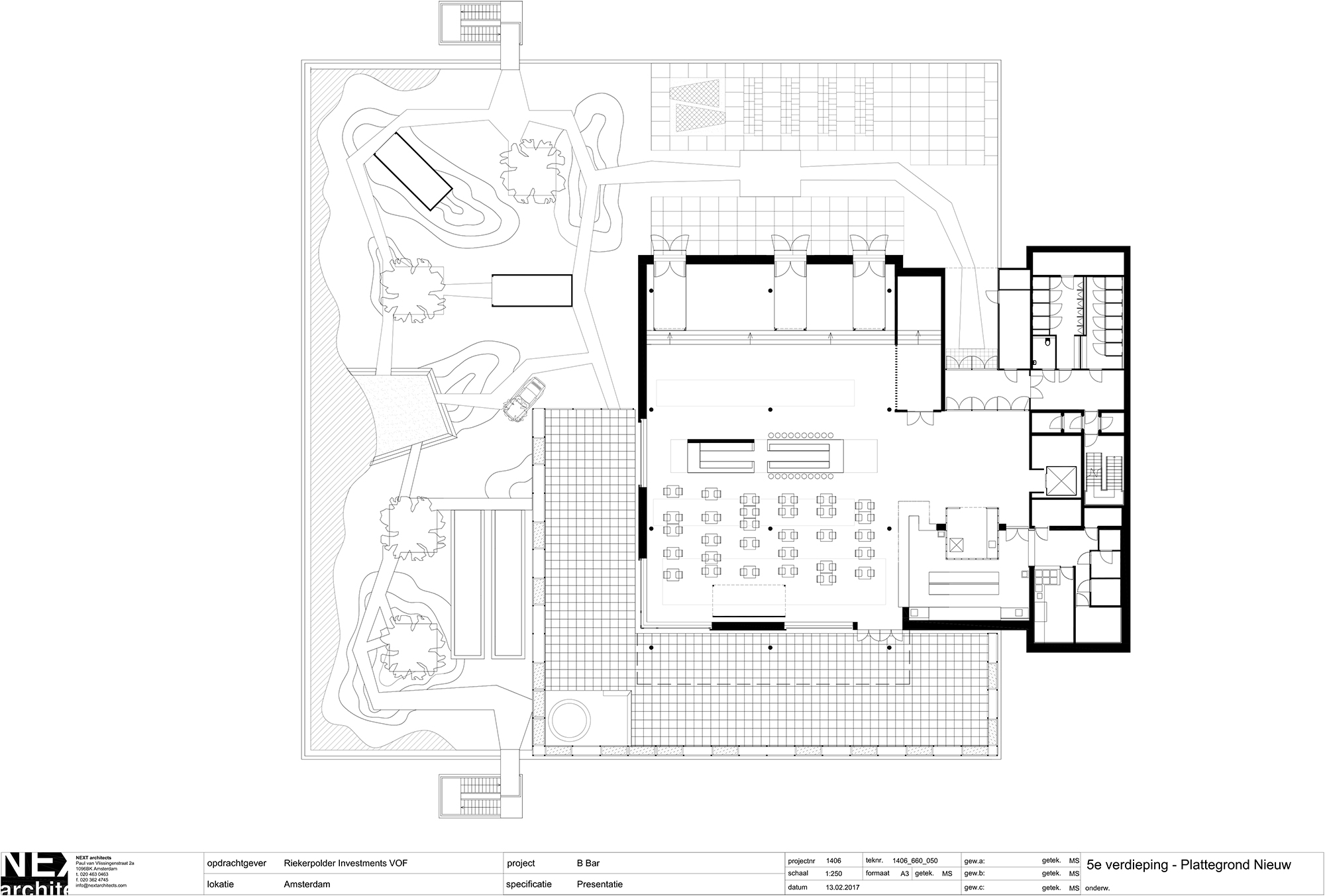More than Work: B.Amsterdam by NEXT architects

Foto: Francisco Nogeira
The architects have breathed new life into the former IBM headquarters, a compact, cube-shaped structure in the Nieuw-West district. After 11 years, NEXT have transformed the abandoned site into an attractive destination for start-ups, entrepreneurs and other businesses.
The functional core and access are located on the east side of the building. In addition, two symmetrically arranged fire-escape stairways crowned with bright orange facing north and south draw all the attention to themselves, rather like lighthouses. The ground floor invites visitors to stay and chat a while; it is the communicative heart of B.Amsterdam. Upstairs, there are four storeys of various types of working spaces, meeting points and conference rooms.
Some of the offices have been designed as small, private berths; in other places there are open zones. The top story, with the Bureau restaurant and an outdoor area, finishes everything off. NEXT architects have taken advantage of upcycling in finding a new use for old packing crates and bathtubs, now repurposed as lovingly tended flower boxes. Large sliding doors lead to the adjacent terrace and small park on the roof. The garden supplies the restaurant with fresh vegetables and herbs; even a few hens live here in the industrial area, adding a bit of rural flair.
In terms of design, NEXT architects have made the best use of the existing structure. Rough surfaces such as exposed concrete and visible installations along the ceiling give B.Amsterdam a modern industrial character that speaks of its past. Wooden build-ins and new lighting round out the interior spaces of this small city, with some vintage-style furniture working to create pleasant surroundings for work and leisure.
The functional core and access are located on the east side of the building. In addition, two symmetrically arranged fire-escape stairways crowned with bright orange facing north and south draw all the attention to themselves, rather like lighthouses. The ground floor invites visitors to stay and chat a while; it is the communicative heart of B.Amsterdam. Upstairs, there are four storeys of various types of working spaces, meeting points and conference rooms.
Some of the offices have been designed as small, private berths; in other places there are open zones. The top story, with the Bureau restaurant and an outdoor area, finishes everything off. NEXT architects have taken advantage of upcycling in finding a new use for old packing crates and bathtubs, now repurposed as lovingly tended flower boxes. Large sliding doors lead to the adjacent terrace and small park on the roof. The garden supplies the restaurant with fresh vegetables and herbs; even a few hens live here in the industrial area, adding a bit of rural flair.
In terms of design, NEXT architects have made the best use of the existing structure. Rough surfaces such as exposed concrete and visible installations along the ceiling give B.Amsterdam a modern industrial character that speaks of its past. Wooden build-ins and new lighting round out the interior spaces of this small city, with some vintage-style furniture working to create pleasant surroundings for work and leisure.

