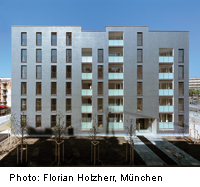Multi-Storey-Housing in Munich

Urban planning policy in Munich today foresees an increase in the density of building development in the city centre. Located on a former railway area, the present office and housing scheme occupies one of the few larger inner-city sites still available. Alongside what are described as “luxury” flats, 106 publicly assisted dwellings have been created. These comprise 25 different types, ranging from 37 m2 one-room to 130 m2 five-room units. The almost 100-metre-long south facade is articulated by an alternation of room-height flush windows and inset loggias. The rhythmic street faces of the three-leg block development are finished with an anthracite-grey composite thermal-insulation system that appears to undergo shifts in colour, depending on the light. In contrast, the courtyard face is finished with pale-green rendering.
Savings were achieved by designing the basement garage to rise somewhat out of the ground and by obviating a second basement level. This helped to avoid costly waterproofing measures as well as the installation of underground ventilation plant. Instead, additional storage spaces are provided on the north side of the roof storey. The savings made in the technical realm benefited the actual dwellings. For example, industrial-quality parquet was installed instead the linoleum originally specified. It was thus possible to create good quality housing to relatively low construction costs (? 1.149 per m2, including the garage spaces).
