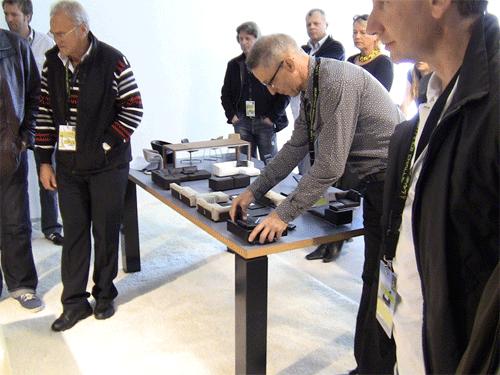Museum Centre in Aars

The Danish town of Aars wished to replace its existing municipal museum with a new building. The artist Per Kirkeby, who has been working there for 15 years, pleaded for the retention ofthe old structure. A 40-metre-long spine nowlinks the 1935 building with a cubic modern extension and the Himmerland Art Museum (1977), as well as with a former vicarage dating from 1958. Via a tower-like linking structure, the existing entrance provides access to what has been transformed into a flowing museum “wall”, articulated into distinct zones. Annexed to this are the refurbished museum building, the archives and new structures for temporary exhibitions. At its southern end, the ensemble is terminated by two volumes with saddleback roofs. The space housing the prehistoric collection is divided by deeply incised vertical windows. In contrast, artexhibitions are staged in galleries that are neutrally illuminated via north lights in the roof. The double-skin brick external walls with core insulation cushion the effects of thermal and hygroscopic changes, a quality that
allows even sensitive objects to be stored and exhibited without the use of air-conditioning plant. The moisture-diffusing limewashed internal skin of the walls and the solid fir flooring maintain a balanced relative humidity throughout the year. Mobile equipment ensures that
international standards are upheld even under exceptional climatic conditions. The museum has an underfloor heating system. Only the roof lights require radiator heating.
