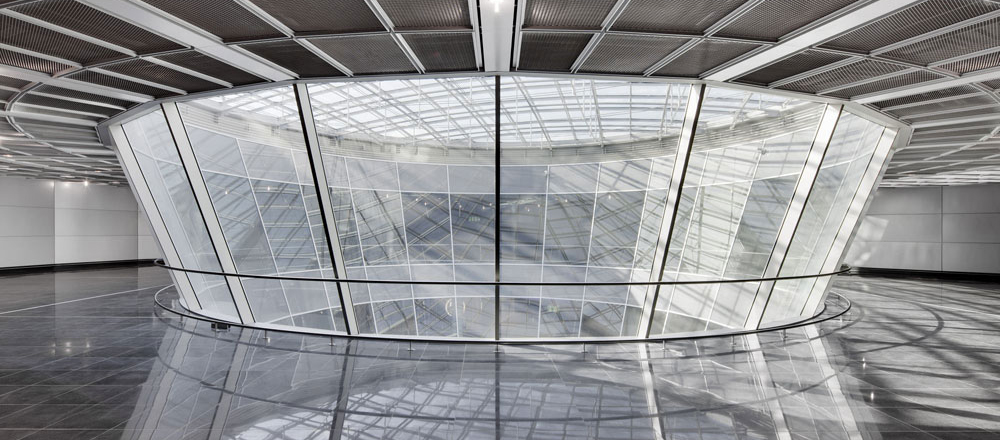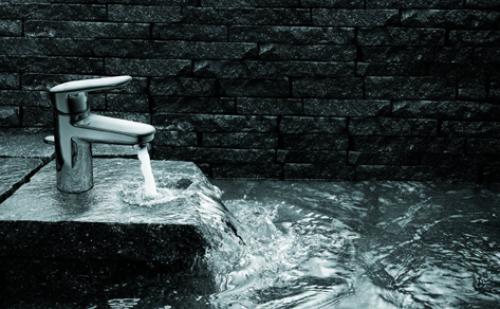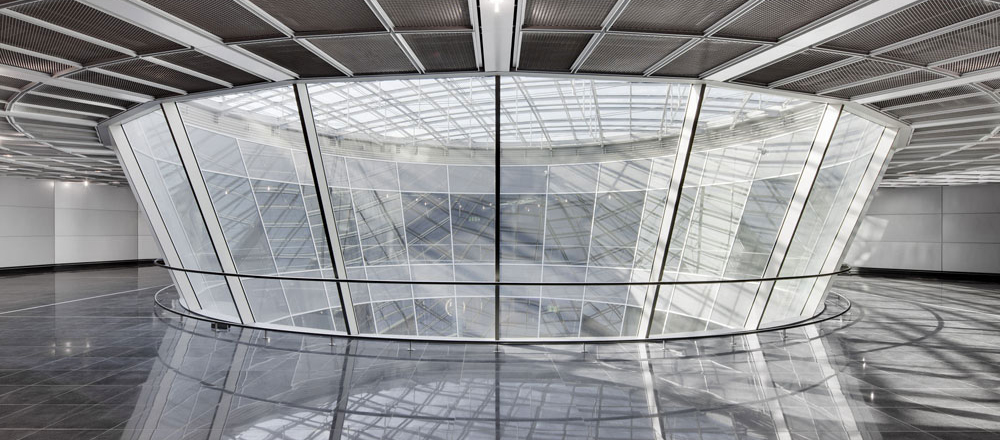New Dimension: Airport Extension in Frankfurt by gmp

Planning was largely dictated by a design manual and integration in the existing structures. During the day, a 15,000 m² glass façade allows a lot of daylight to enter the building, while the inner illumination creates an impressive external appearance at night.
Gate A+ is a 600-metre-long, new extension of the Lufthansa areas in Terminal 1. It was required irrespective of the airport extension programme in order to be able to adequately serve the wide-body aircrafts Airbus A380 and Boeing B747-8.
Architects: gmp – von Gerkan, Marg and Partners
Location: Rhein-Main Airport, D-60547 Frankfurt am Main
Gate A+ is a 600-metre-long, new extension of the Lufthansa areas in Terminal 1. It was required irrespective of the airport extension programme in order to be able to adequately serve the wide-body aircrafts Airbus A380 and Boeing B747-8.
Architects: gmp – von Gerkan, Marg and Partners
Location: Rhein-Main Airport, D-60547 Frankfurt am Main
gmp's commission included the new construction of a link between Gates A and A+ (also called the "root"), baggage claim area A, any necessary conversion of existing structures in Terminal 1, as well as the new construction of Gate A+.
The design of this major project had to take into account three key issues:
The design of this major project had to take into account three key issues:
- integration of the new construction in the existing ensemble, while at the same time creating an individual structural identity
- compliance with the new EU passenger handling safety regulations
- development of a retail and lounge concept
Architectural concept of the root
Located between Terminal Hall A and Gate A+, the root contains a central marketplace with a big variety of shops, restaurants and lounges. Its glazed, cone-shaped opening allows daylight to reach the interior space, while also opening up views between the different levels of the marketplace, as well as of the sky. Passengers can also see the apron and aeroplanes through a broad opening on the flight side.
Located between Terminal Hall A and Gate A+, the root contains a central marketplace with a big variety of shops, restaurants and lounges. Its glazed, cone-shaped opening allows daylight to reach the interior space, while also opening up views between the different levels of the marketplace, as well as of the sky. Passengers can also see the apron and aeroplanes through a broad opening on the flight side.
Individual theme-related retail and food service concepts were integrated in an overarching design principle. Transparency and daylight, combined with simple and natural materials, create a pleasant atmosphere. The central marketplace is turned into a distinctive architectural space in this way, an attractive place that people like to spend time in.
Architectural concept of Gate A+
Gate A+ extends towards the west with a width of about 26 m and a length of over 600 m. The gate had to be designed with four upper storeys in order to meet new EU safety regulations. These require that passengers from non-Schengen states have to be separated from departing and already checked passengers. Although this means that Gate A+ is higher than the existing buildings, it is integrated harmoniously in the ensemble. A design manual with applicability throughout the airport played an important role in achieving this, allowing the architects to give Gate A+ an individual identity, while adhering to material specifications.
Architectural concept of Gate A+
Gate A+ extends towards the west with a width of about 26 m and a length of over 600 m. The gate had to be designed with four upper storeys in order to meet new EU safety regulations. These require that passengers from non-Schengen states have to be separated from departing and already checked passengers. Although this means that Gate A+ is higher than the existing buildings, it is integrated harmoniously in the ensemble. A design manual with applicability throughout the airport played an important role in achieving this, allowing the architects to give Gate A+ an individual identity, while adhering to material specifications.
Materials already familiar from Terminal 1, such as natural stone, metal and wood were therefore used, creating a flowing transition between existing and new structures. A gradual change however occurs the further one goes: the materials are used more independently, varied and combined in new ways, so that the gate finally acquires its own individual image.
An economically optimised construction grid and a large span width allowed designers to omit one row of supporting columns and the associated obstructions. Auxiliary areas such as escape stairs, technical services shafts and WCs were placed along the northern edge. The continuous, open, daylight-flooded space created results in structural clarity and intuitive orientation: passengers have an overview of almost the entire length of the gate, across several hundred metres. This not only simplifies orientation, it also makes it easier to find the way to the required gate number and estimate the time needed. In addition passengers have a view of the apron and aeroplanes at all times from here.
An economically optimised construction grid and a large span width allowed designers to omit one row of supporting columns and the associated obstructions. Auxiliary areas such as escape stairs, technical services shafts and WCs were placed along the northern edge. The continuous, open, daylight-flooded space created results in structural clarity and intuitive orientation: passengers have an overview of almost the entire length of the gate, across several hundred metres. This not only simplifies orientation, it also makes it easier to find the way to the required gate number and estimate the time needed. In addition passengers have a view of the apron and aeroplanes at all times from here.
The lighting design emphasises the spatial effects using architectural elements. Basic lighting in the form of a soft ceiling illumination is combined with a deliberate differentiation of individual functional areas. Light islands and zones for counter and boarding gate areas, as well as for retail and food service areas, create a vibrancy within the overall spatial context and also support easier passenger orientation.
The appearance at night is determined by the artificial light escaping to the outside through the available openings. Both façade and roof structure with the large opening in the root area, define the night-time image of the A+ extension, as seen from the ground and from the air. While the façade design is a reflection of the large scale here, this is counterbalanced by a reduction of detail.
Despite the combination of the different structural components gate and root, the new building created for development of the A+ area is conceived as a single architectural unit: a cohesive internal and external appearance of the entire building measure is achieved. The extension of Gate A at Rhein-Main airport was taken into service by Fraport and Lufthansa in October 2012.
Project data
Footprint area: 45,000 m²
Gross floor area: 188,000 m²
Existing building area converted: 12,000 m²
Gross volume: 960,000 m³
Length of overall project: 885 m
Length of Gate A+: 650 m
Height of Gate A+ building: 22 m
Glass façades: 15,000 m²
Bridge buildings
Seven bridge buildings
- corresponding to seven intercontinental positions for wide-body aeroplanes
- alternatively, 4 double positions and 3 single positions for Code C (11 positions in total)
Bus gate positions: 12
Gross floor area of bridge buildings: 1,300 m²
Gross volume: 6,800 m³
Other details
Security control points: 49
Retail and food service units: 62 with a total floor area of 12,000 m²
Lufthansa lounges: 5 (First Class, Senator, Business)
Doors: approx. 2,300, of these about 800 safety-relevant doors
Lifts: 32
Moving walkways: 31
Escalators: 46
Lifting platforms: 6
Parking spaces: 280
Competition 2006 – 1st prize
Design: Meinhard von Gerkan and Jürgen Hillmer
Project leaders: Susanne Winter, Reiner Schröder
Planning team
Structural design: Weber and Poll Consulting Engineers
Fire safety: hhpberlin
Mechanical and electrical services: Arup GmbH
Transport planning: VSU Verkehr Städtebau Umweltschutz GmbH
Client: Fraport AG
Project start: January 2007
Construction period: 2007–2012 (conversion of existing area in Terminal 1 until August 2013)
Gross floor area: 188,000 m²
Existing building area converted: 12,000 m²
Gross volume: 960,000 m³
Length of overall project: 885 m
Length of Gate A+: 650 m
Height of Gate A+ building: 22 m
Glass façades: 15,000 m²
Bridge buildings
Seven bridge buildings
- corresponding to seven intercontinental positions for wide-body aeroplanes
- alternatively, 4 double positions and 3 single positions for Code C (11 positions in total)
Bus gate positions: 12
Gross floor area of bridge buildings: 1,300 m²
Gross volume: 6,800 m³
Other details
Security control points: 49
Retail and food service units: 62 with a total floor area of 12,000 m²
Lufthansa lounges: 5 (First Class, Senator, Business)
Doors: approx. 2,300, of these about 800 safety-relevant doors
Lifts: 32
Moving walkways: 31
Escalators: 46
Lifting platforms: 6
Parking spaces: 280
Competition 2006 – 1st prize
Design: Meinhard von Gerkan and Jürgen Hillmer
Project leaders: Susanne Winter, Reiner Schröder
Planning team
Structural design: Weber and Poll Consulting Engineers
Fire safety: hhpberlin
Mechanical and electrical services: Arup GmbH
Transport planning: VSU Verkehr Städtebau Umweltschutz GmbH
Client: Fraport AG
Project start: January 2007
Construction period: 2007–2012 (conversion of existing area in Terminal 1 until August 2013)

