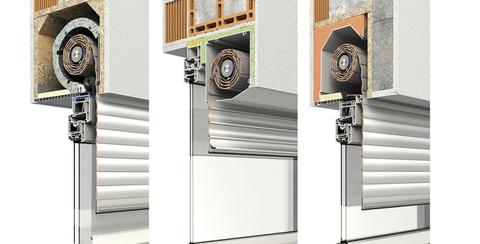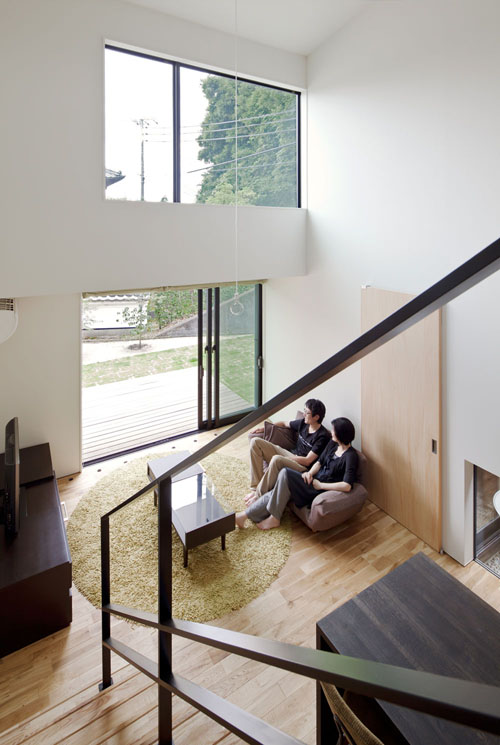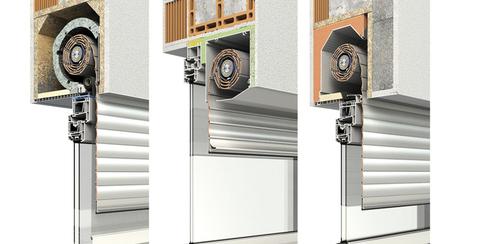Niu house by YYAA

YYAA the Japanese architects responsible for the design of the Niu house applied a simple logic to its organisation of space based on two categories of usage: those with “free use” such as living spaces which are manifest as a white volume, and those with specific functions such as the bathrooms, bedrooms and a sound proof studio. These areas are manifest as a black volume.
The two volumes were then placed on the site with black volume nearest the road and the white volume set back from it. Where the volumes meet a small courtyard is created to provide light and air to the centre of the building.
Contextually the building sits on a pivot point in urban terms. On one side are standard prefabricated houses, whilst on the other old houses with greenery. This project does not attempt to mediate between the two architectural styles, but instead introduces a third , modernist style, entirely bespoke as the historic houses would have been, but using contemporary construction and materials as the prefabs would have done.





 Gratitude to + Mood for drawing this to my attention.
Gratitude to + Mood for drawing this to my attention.





 Gratitude to + Mood for drawing this to my attention.
Gratitude to + Mood for drawing this to my attention. 
