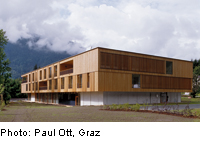Nursing Home and Centre for Senior Citizens in Steinfeld

This nursing home and centre for senior citizens is situated on the western edge of Steinfeld, a small community in Carinthia, Austria. Laid out in an east-westerly direction, the building responds to its surroundings in a number of ways. Service areas form a buffer zone that screens off the federal highway to the north, while the accommodation and recreational areas enjoy views to the green landscape. From the outside, the compact volume has a restrained, monolithic appearance. -Internally, visual links and a simple system of routes facilitate orientation. Communication between residents is also promoted by the generous, flexibly designed spaces. On the ground floor are a hall used for various events, a dining hall, a library and a chapel, as well as service and administrative functions. The various spaces are used not only by residents, but are also open to the general public. Children, for example, come here after school for lunch. On the two upper levels are the care facilities and living quarters.
Each of the 34 single and 8 double rooms for seniors has its own bathroom that is suitable for wheelchair use. Ceiling-height windows with low sills afford extensive views out to the landscape. Between the dwelling units are spacious leisure areas in which a kitchen is integrated, with a loggia in front. All rooms are laid out around an internal atrium designed in the form of a conservatory and with a series of walkways. Raised thresholds that might form barriers to access between rooms and to the balconies have been avoided, so that even people in wheelchairs can move freely about the building.
The solid ground floor structure is in reinforced concrete and is slightly set back from the storeys above. On top of this concrete plinth is an all-timber construction. Prefabricated framed walls and laminated timber columns transmit the loads down to the concrete floor slab. The facade is clad with vertical larch boarding. Deep loggias – one situated at the corner of the building – together with the individually adjustable sliding wood shutters lend the centre a dynamic appearance.
