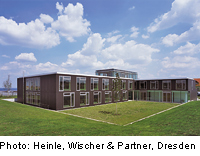Office and Training Centre in Dresden

The organization for trade and commerce in Saxony needed new administrative offices and training facilities. In view of the hetero-geneous urban conditions on the outskirts of Dresden, the architects decided to design a low-budget building like the surrounding commercial developments, but one that would visibly satisfy much higher demands in terms of quality. Thanks to the L-shaped layout, the building has a sense of space and volume. The facades are clearly articulated and precisely detailed. The regular construction grid and the calm cubic form introduce a sense of order to the chaotic environment. A three--storey foyer links the various functions and provides a place for communication, while the administration has its own internal space in the form of an introverted, glazed atrium.
To reduce costs, the architects restricted the range of materials and unit sizes. Prefabri--cated multiplex aluminium window elements were fitted into the modular system, while the concrete structure between them is clad with black fibre-cement slabs. All details were designed to achieve a flush finish. The construction is based on the use of standard products and dimensions, which meant that it could be implemented unproblematically by a large number of firms. This, in turn, made it possible to receive favourable tenders.
In parallel planning processes for the details and the carcass structure, the former could be adapted to changing requirements close to the time when the work was executed.
The central atrium serves the needs of the passive indoor-climate and ventilation concept, allowing solar thermal gains to be made in winter and supporting the ventilation system throughout the year. Fresh air is drawn in through a subfloor duct. The vitiated air escapes via openings in the glazed roof, while preheated fresh air enters in its place.
The lightweight partitions in the offices form an exception to the otherwise solid structure. Internally, room-height doors without lintels, uniform floor finishings and white plastered walls all helped to reduce costs without any reduction in quality.
