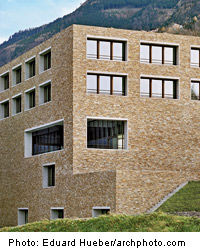Office Building and Training Centre in Schaan, Liechtenstein

This 30 x 50 m building is located on the highest site on the firm’s grounds and constitutes the boundary to the adjacent wooded hillside. The gneiss facade (a veneer suspended from the reinforced-concrete structure) makes reference to local building tradition and links the new building to its environment. A two-storey foyer faces onto the Rhine valley. In contrast to the 72.5 cm thick facade, white partition walls inside give the impression of being paper-thin. Shining, polished mastic-asphalt floors and frameless glazing create levitating perspectives in the lightwells and foyers of the complex spatial construct; the offices and training rooms, on the other hand, are literally and figuratively well rooted in the ground.
