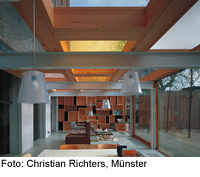Office Extension in Amsterdam

During the conversion of a former brick granary into an office building, it became clear that the functional area would be inadequate. As a result, a provisional extension dating from the 1970s was incorporated into the scheme instead of being demolished as originally planned. Only the steel load-bearing structure and the foundations of this low-grade building were retained. A grid of timber beams with roof lights was laid on top of the existing structure. All the models of a standard series of roof lights were used. Each bay differs in size and colour, and the perspex shells cast a rainbow spectrum of light in the large open-plan office space below. The play of forms is echoed internally by the shelving system.
