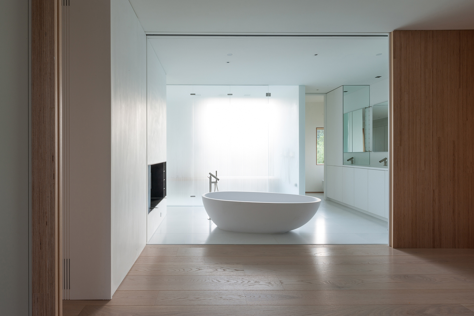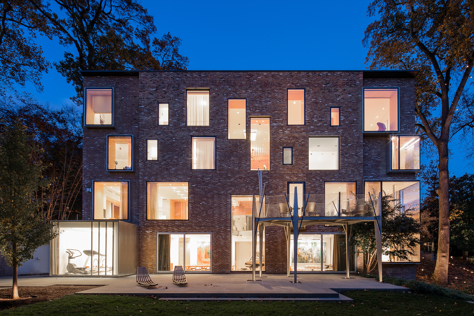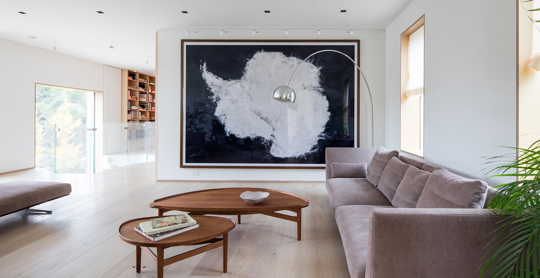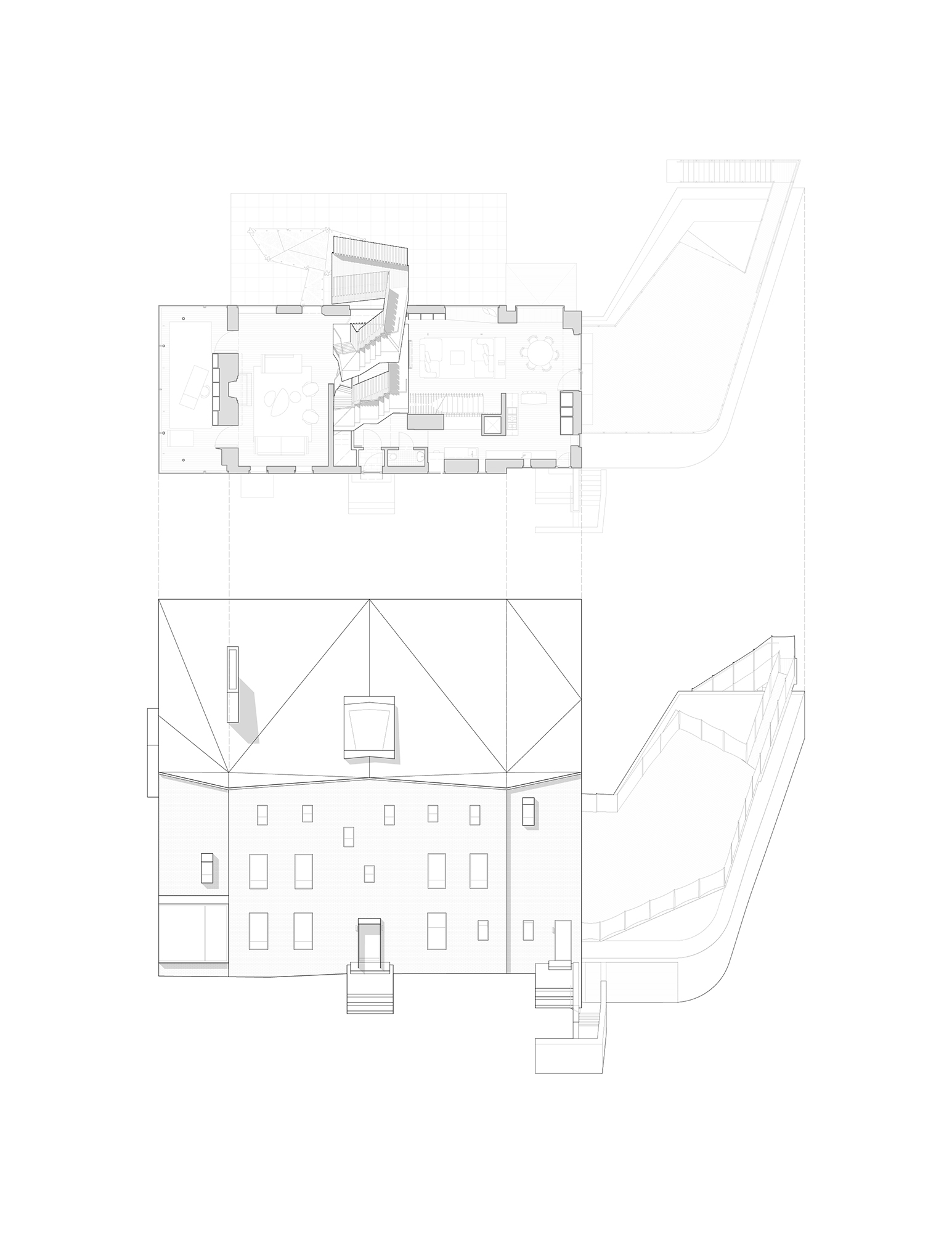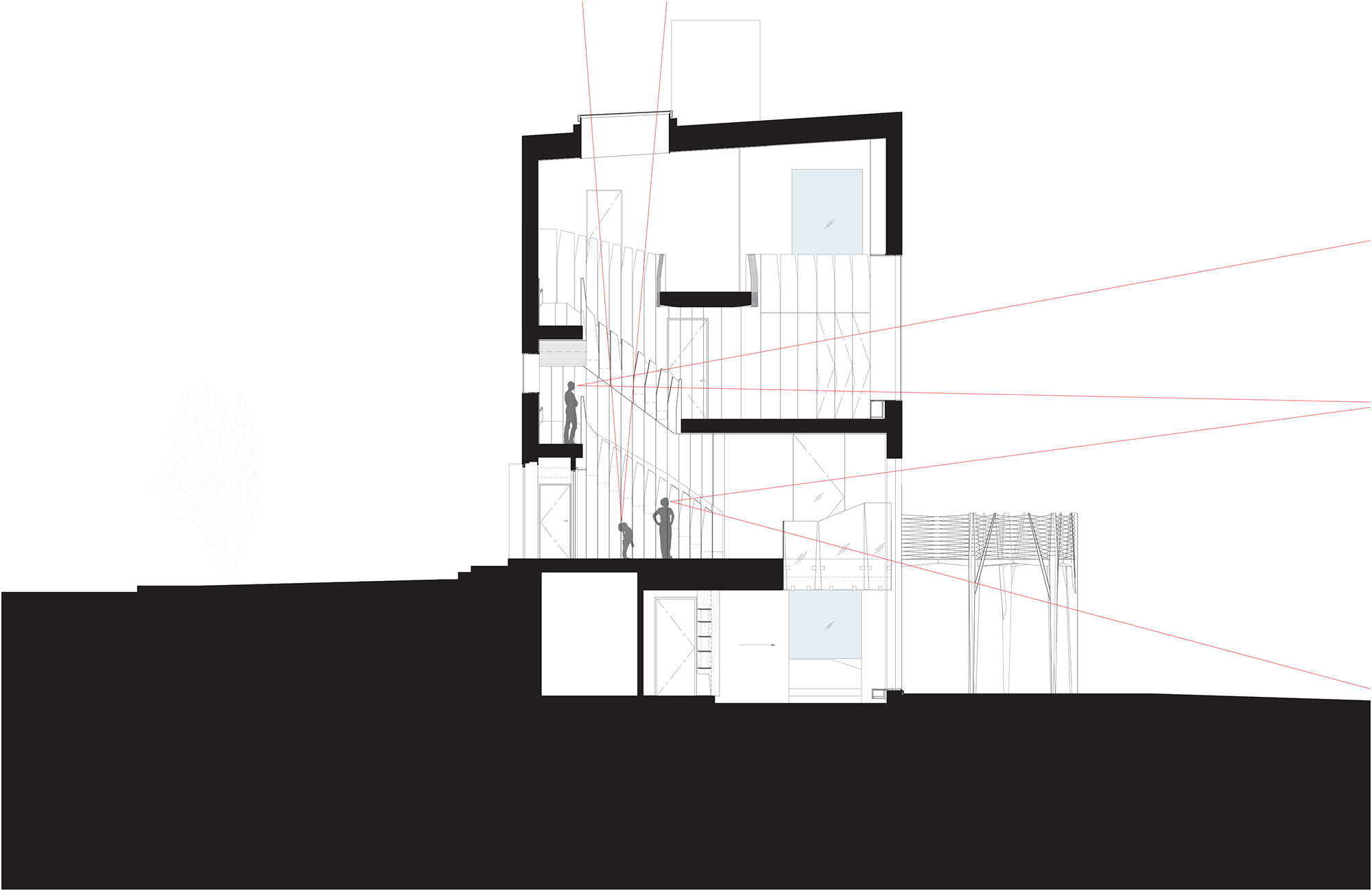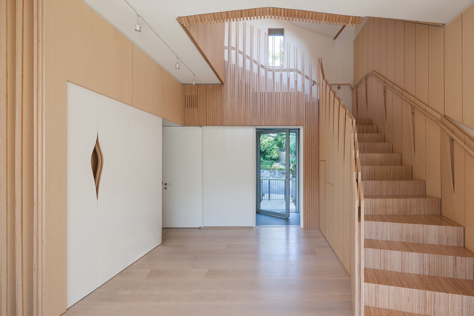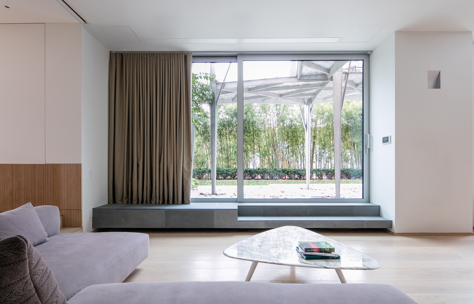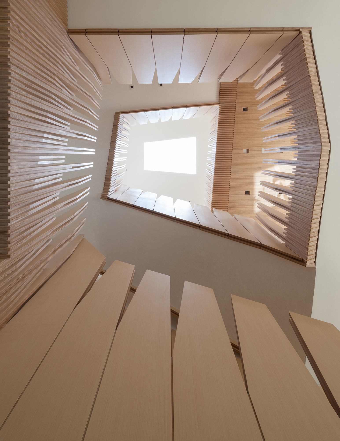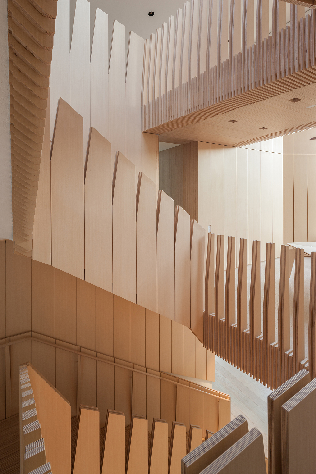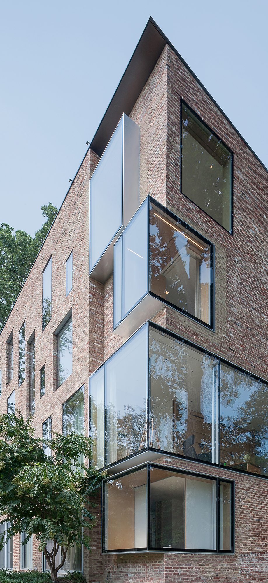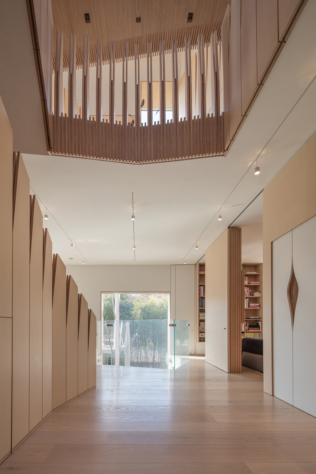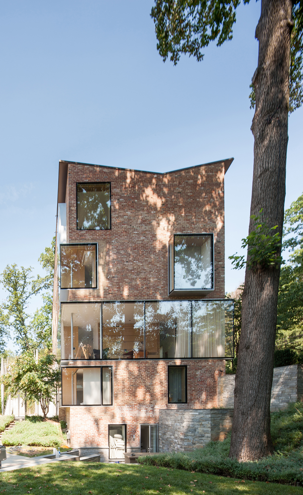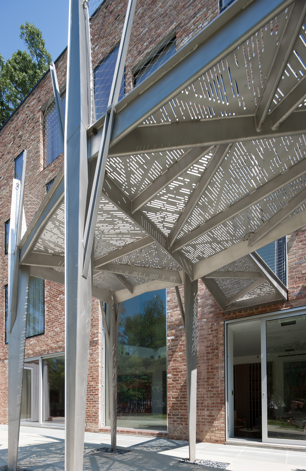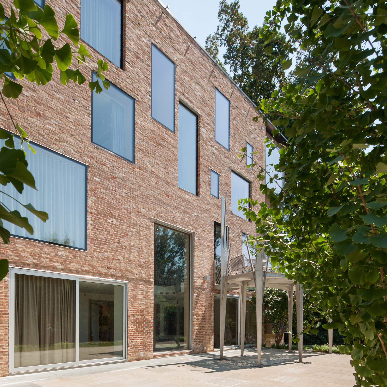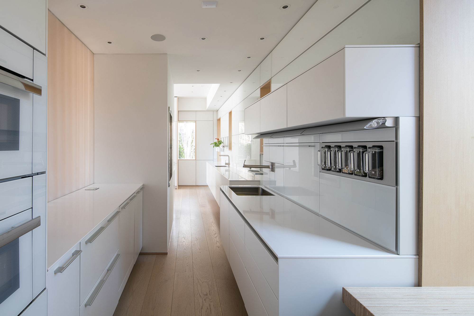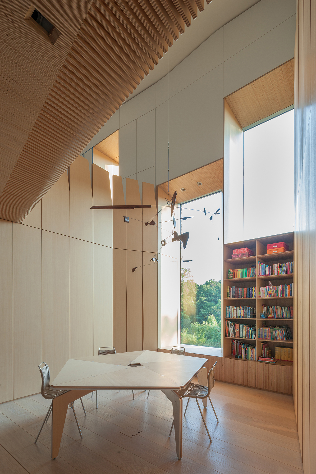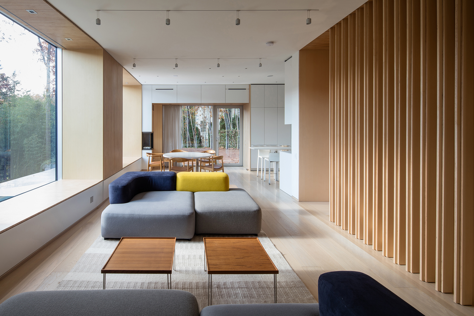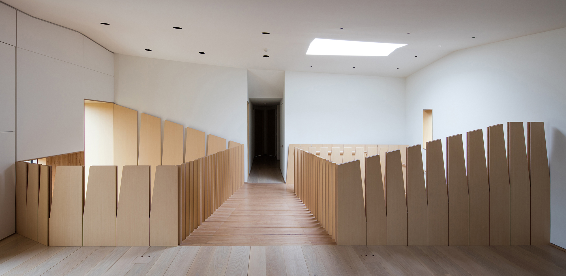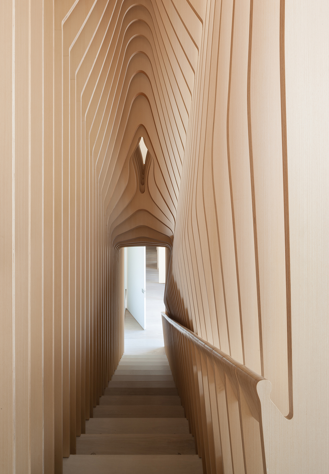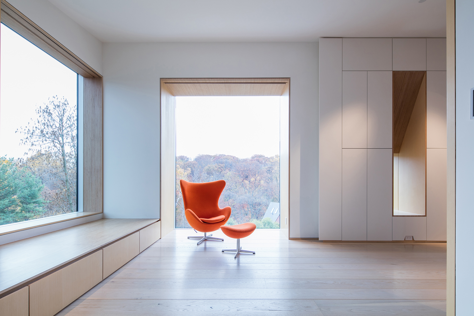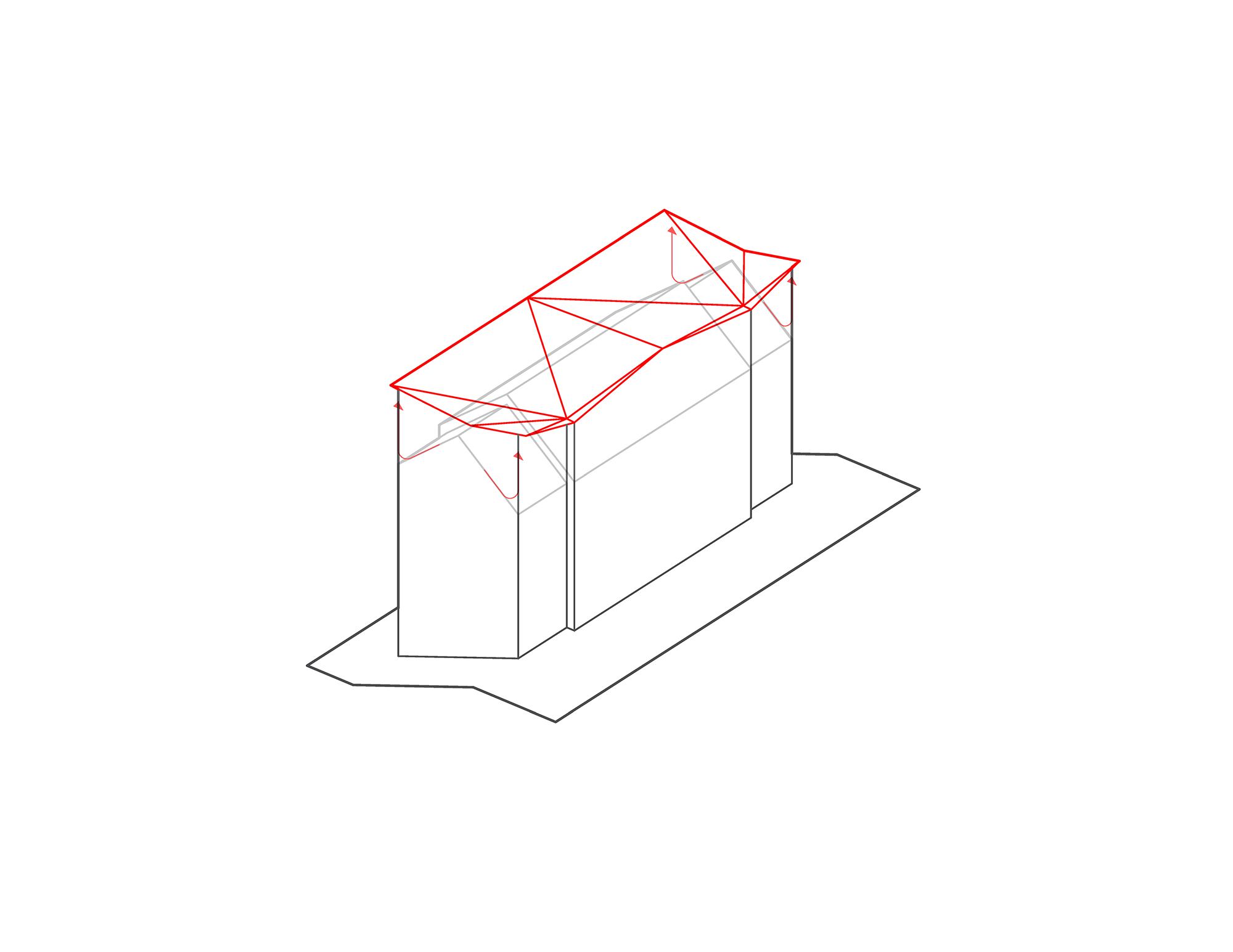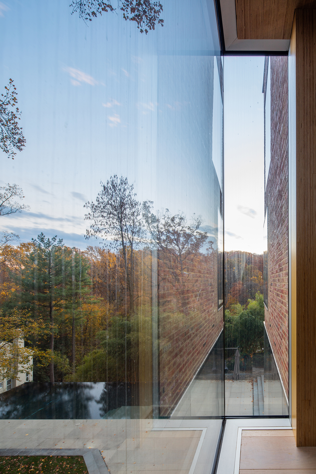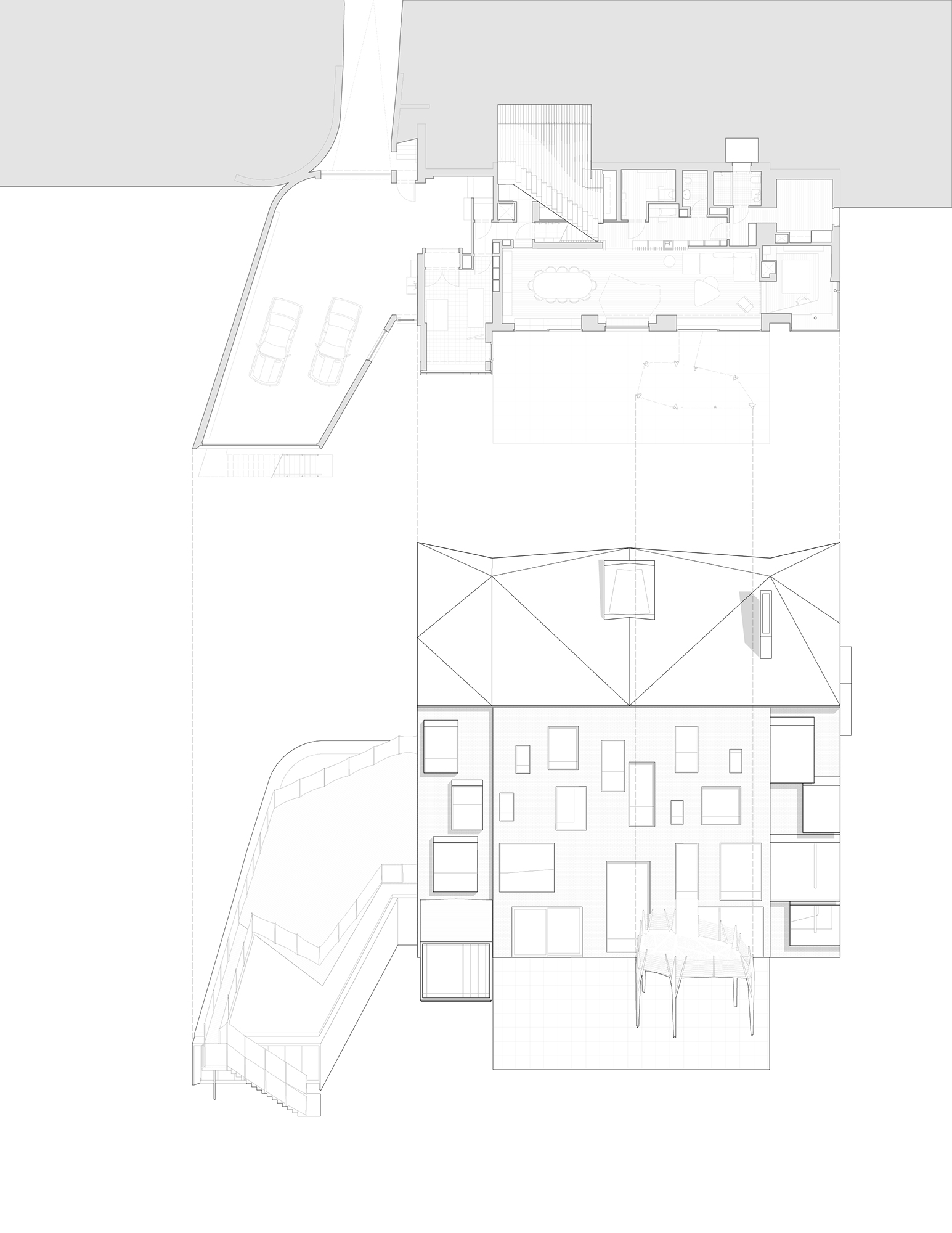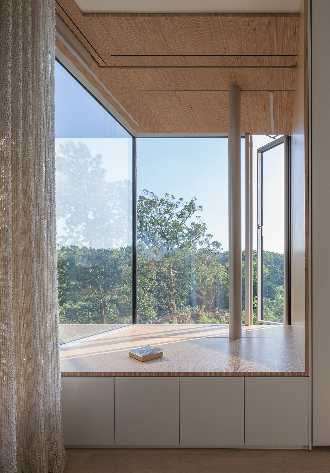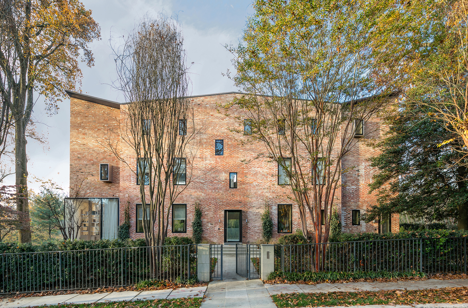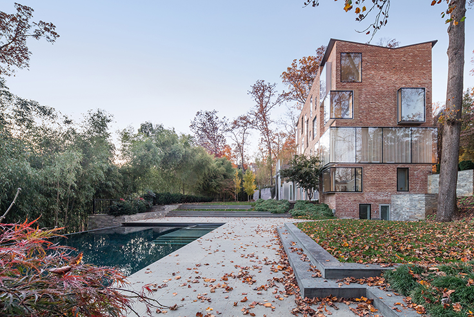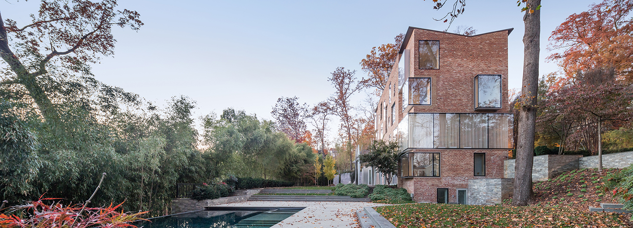Old Walls with a New Shine: Rock Creek House by NADAAA

Photo: Johan Horner
The building itself is nearly rectangular. Visitors enter from the north; the west side is home to a garage. There is a cellar that opens onto the generous lot on the south side of the house, an entry level and two further storeys. In the garden an autonomous structure of white, in places perforated aluminum is an eye-catcher. This reveals itself as a terrace that docks onto the ground floor and whose design, set on tall supports, calls to mind a trampoline.
Revitalization of the historical brick walls
An essential component of the new design is the revitalization of the historical brick walls. With careful restoration work and combination with modern elements, they have taken on a new gleam. In comparison to the rough walls, the frames of the repositioned windows seem even more delicate. Square and elongated, here as a small aperture, there as a protruding, large-format glazed volume: in their various sizes and arrangements, the glass surfaces serve to break up the image of the overall massive look. Moreover, a narrow, black profile sets them apart from the red brick.
An exciting roofscape
Where there used to be a conventional gabled roof, visitors are now met with an exciting roofscape. It seems as though someone had simply folded the roof surfaces upwards in the course of the redesign. The highest points of the roof are now found on the sides of the house. These fall inwards before rising again to the centre, where they come together to form a crest.
The stairway as the heart
The heart of the building is a large stairway with sword-like, tapering wooden elements arranged around its eye. These elements wind their way up to the attic, where a large skylight forms the end of the staircase. Through this open design, the light falls all the way down, creating interesting perspectives between the individual floors.
The interior spaces are characterized by wood in various forms, such as elegant floors and wall panels, or as cladding for the deep windowsills, some of which have been made into seating niches. As layered, organic structures, they form playful peepholes.
The overall exterior and interior design is organized around a functional axis that the architects have drawn through the house. From north to south, the spaces develop from private and introverted to a more open character. Furthermore, the adaptations to the roof plus the new conceptualization and inclusion of the cellar have succeeded in practically doubling the living area of the house.
Revitalization of the historical brick walls
An essential component of the new design is the revitalization of the historical brick walls. With careful restoration work and combination with modern elements, they have taken on a new gleam. In comparison to the rough walls, the frames of the repositioned windows seem even more delicate. Square and elongated, here as a small aperture, there as a protruding, large-format glazed volume: in their various sizes and arrangements, the glass surfaces serve to break up the image of the overall massive look. Moreover, a narrow, black profile sets them apart from the red brick.
An exciting roofscape
Where there used to be a conventional gabled roof, visitors are now met with an exciting roofscape. It seems as though someone had simply folded the roof surfaces upwards in the course of the redesign. The highest points of the roof are now found on the sides of the house. These fall inwards before rising again to the centre, where they come together to form a crest.
The stairway as the heart
The heart of the building is a large stairway with sword-like, tapering wooden elements arranged around its eye. These elements wind their way up to the attic, where a large skylight forms the end of the staircase. Through this open design, the light falls all the way down, creating interesting perspectives between the individual floors.
The interior spaces are characterized by wood in various forms, such as elegant floors and wall panels, or as cladding for the deep windowsills, some of which have been made into seating niches. As layered, organic structures, they form playful peepholes.
The overall exterior and interior design is organized around a functional axis that the architects have drawn through the house. From north to south, the spaces develop from private and introverted to a more open character. Furthermore, the adaptations to the roof plus the new conceptualization and inclusion of the cellar have succeeded in practically doubling the living area of the house.
Further information:
Project lead: Nader Tehrani, Katherine Faulkner, Harry Lowd
Team: Sarah Dunbar, Remon Alberts, John Houser, Stephen Saude, Jonathan Palazzolo, Lisa Lostritto, Parke Macdowell, David Richmond, Dane Assmusen, Ghazal Abbasy-Asbagh, Mehdi Alibakhshian, Sina Mesdaghi, Tom Beresford, Dan Gallagher
Photographer: http://www.johnhornerphotography.com/
Team: Sarah Dunbar, Remon Alberts, John Houser, Stephen Saude, Jonathan Palazzolo, Lisa Lostritto, Parke Macdowell, David Richmond, Dane Assmusen, Ghazal Abbasy-Asbagh, Mehdi Alibakhshian, Sina Mesdaghi, Tom Beresford, Dan Gallagher
Photographer: http://www.johnhornerphotography.com/
